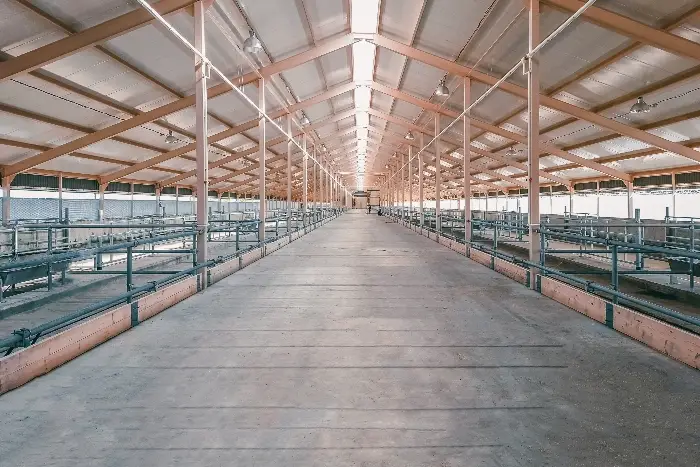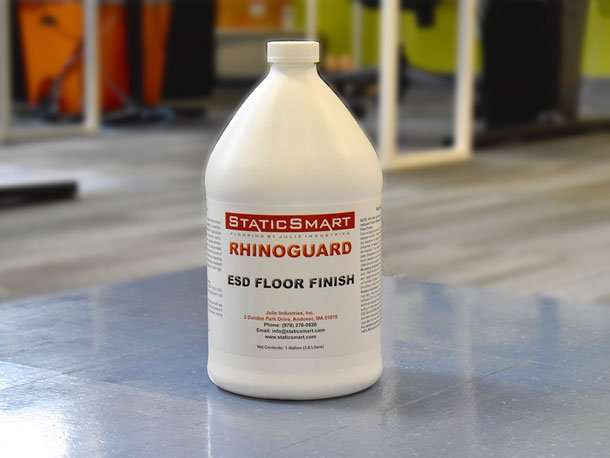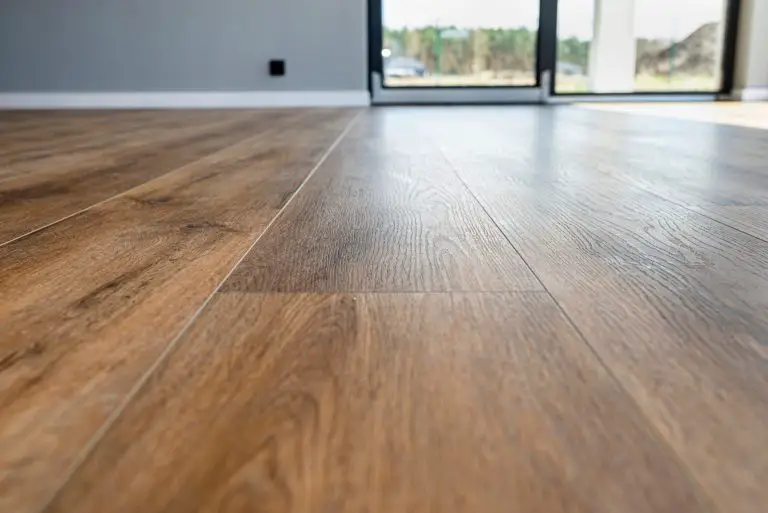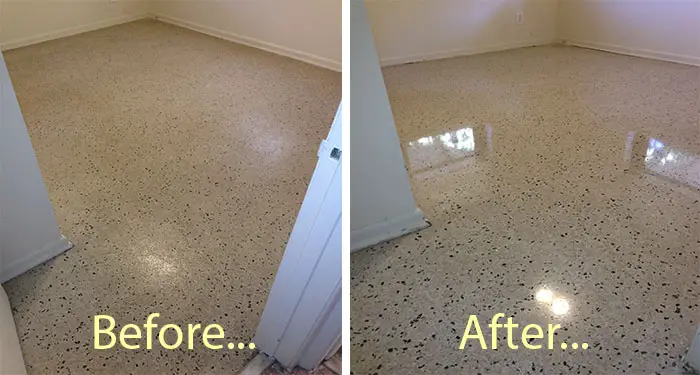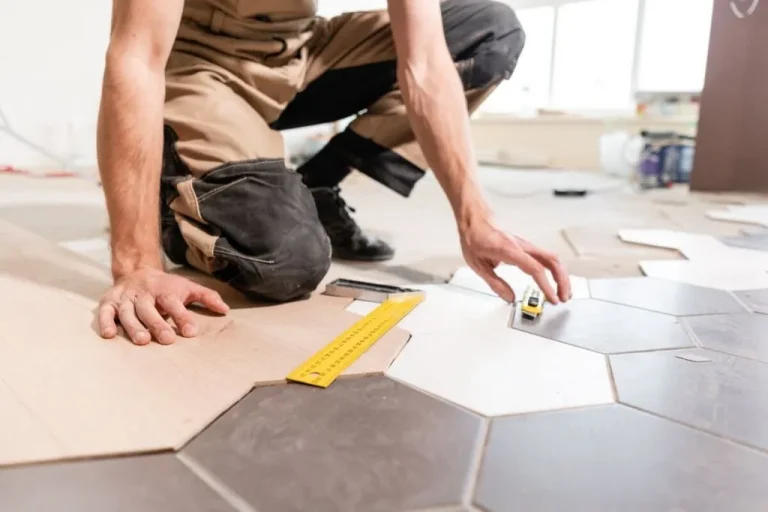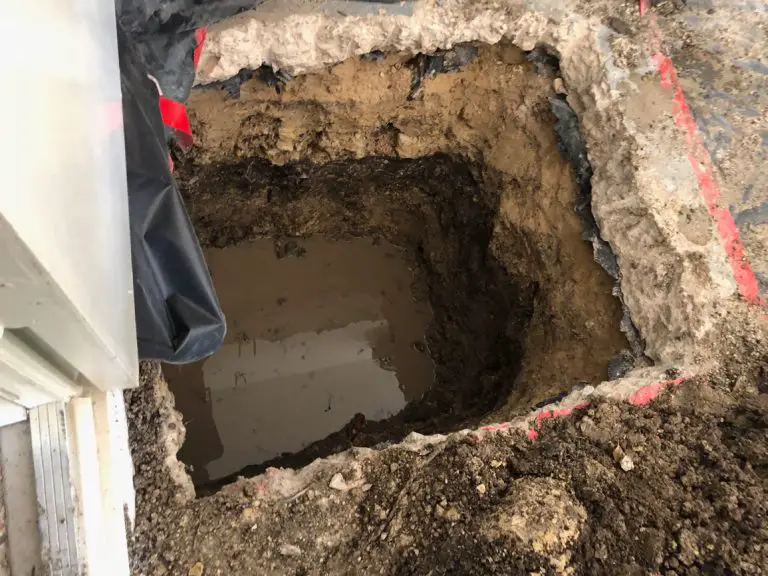How to Build a Raised Floor in a Pole Barn
Building a raised floor in a pole barn is an easy and cost-effective way to make your space more comfortable, secure, and functional. Whether you’re building a home office or workshop, or just need an extra area for storage and organization, adding a raised floor will help create the perfect environment for whatever it is that you are doing. This guide will provide helpful tips on how to best construct a raised floor in your pole barn so that you can create the ideal workspace or living space.
Before beginning construction of the raised floor itself, there are some important considerations to take into account. The first step should be determining what type of material would work best as the base layer of your new structure. Common materials used include concrete slabs, pressure-treated wood planks, plastic laminate sheets, particle board panels, and even interlocking foam tiles depending on how much weight needs to be supported by the finished product.
Additionally, any insulation needed should also be taken into consideration before starting construction; this will ensure maximum comfort while keeping energy costs low throughout the use of the space. Finally but most importantly consider local zoning codes such as building permits and regulations which may affect any changes made to existing structures.
- Gather the necessary materials, This includes pressure-treated lumber, plywood flooring, pole barn posts, and screws. Also gather tools such as a saw, drill, tape measure, and level
- Measure your pole barn to determine how much wood you need for the raised floor, Cut the pressure-treated lumber into pieces based on these measurements using a saw or power tool
- Assemble the frame of your new raised floor by attaching pieces of pressure-treated lumber together with screws at each corner intersection, Use a drill to drive in the screws securely
- Place your assembled frames onto the leveled ground inside your Pole Barn and secure them with additional screws driven through pre-drilled holes in both sides of every post that intersects with another piece of wood in any way shape or form; corner, end, etc. Make sure all posts are positioned so they’re level before securing the screws tightly into place
- Cover over the top of your frame structure with plywood sheets cut to fit exactly over each section (use measurements taken earlier) then screw down securely using more screws placed around every edge on both sides connecting it firmly to its frame below it
Covering Dirt Floor Barn for Wedding
When it comes to planning your perfect wedding, you may be considering having your ceremony and reception take place in an open-air barn with a dirt floor. While this can create an incredibly romantic atmosphere for the special day, it’s important to consider how you will cover the dirt floor so that your guests don’t get their clothes and shoes dirty. Luckily, there are several options available for covering a dirt-floor barn for a wedding.
One of the most popular solutions is to use plywood sheets or other large planks of wood as makeshift floors over the existing dirt. Make sure that each piece overlaps one another so that no gaps are exposed between boards. You can then place rugs over the wood in order to add color and texture to any area where guests will be standing or sitting during the ceremony or reception.
This option is relatively inexpensive but requires some manual labor in order to install it properly beforehand. Another great way to cover up a dirt floor barn is by using outdoor carpeting specifically designed for outdoor use. It’s easy enough to roll out long sections of carpet onto the ground, making sure that all seams line up perfectly while also securing them with double-sided tape if needed (to prevent sliding).
The main advantage here is not only its ease of installation but also its durability against inclement weather conditions such as rain or snowfall throughout your event duration which could potentially damage wooden planks used in lieu of carpeting alone! Plus, depending on what type/color you choose – carpets can act as an additional layer of decoration adding vibrancy & character when combined alongside rug placement strategically placed within various areas around the space too! Finally, another creative solution involves laying down artificial turf into each aisle leading from guest seating towards the altar site location at the front center stage inside the venue space (where the bridal party + bride & groom would stand) likewise creating seamless coverage from the entrance point until desired finish line destination spot(s).
Not only does this offer more comfort underfoot than both previously mentioned solutions; whereby providing a natural cushion-like effect – but also provides an aesthetically pleasing visual addition since vibrant green hues usually blend well against rural farmhouse backdrop settings typically found near rustic venues alike! Therefore offering dual functionalities: both practicalities meet beauty purposes thus being able win-win situation across the board!
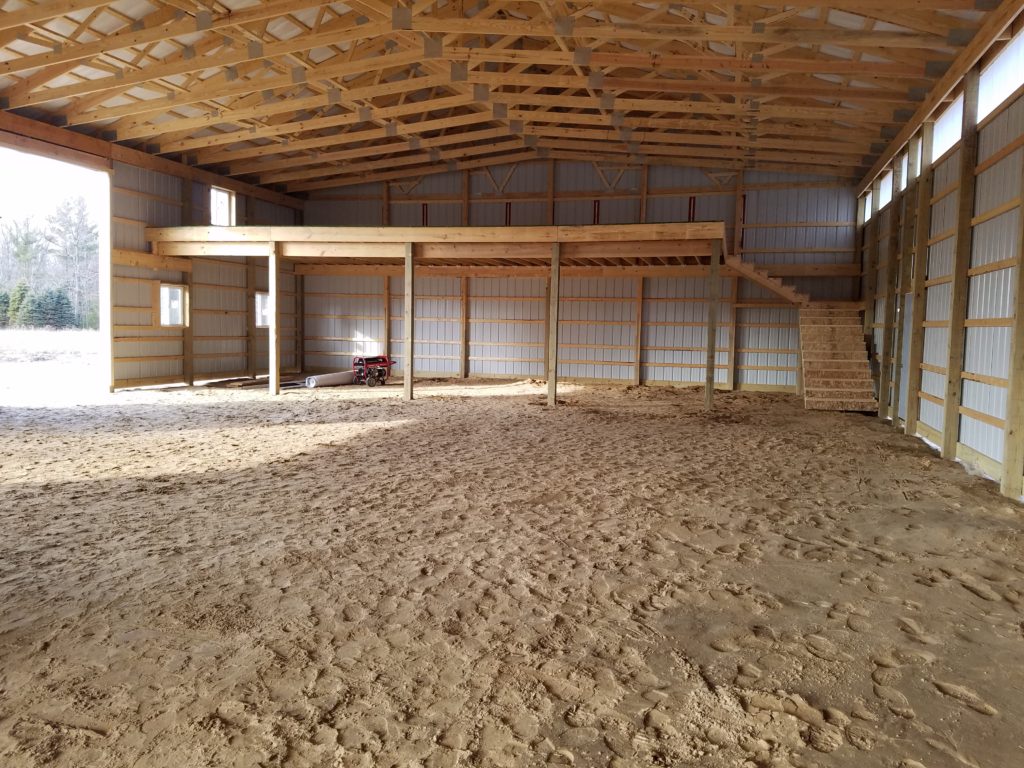
Credit: www.milmarpolebuildings.com
What is the Best Floor for a Pole Barn?
When it comes to choosing the best floor for a pole barn, there are many factors that must be taken into consideration. The most important factor is how much traffic and weight the floor will need to handle on a regular basis, as this will determine which type of material should be used. Additionally, you’ll want to consider your climate and budget when making your decision so that you can get the most out of your investment.
The most common types of floors for pole barns include concrete slabs, gravel surfaces, wood planks or engineered trusses with plywood or OSB decking (orientated strand board). Each one has its own set of advantages and disadvantages depending on what your needs are. Concrete Slab: Concrete slabs provide an extremely durable surface that is capable of supporting large amounts of weight over time without any issues.
It also provides excellent thermal insulation against both cold temperatures in winter as well as heat gain during summer months due to its low thermal conductivity rating. One downside however is that concrete slab floors tend to be more expensive than other options since they require more labor-intensive installation processes and can take longer periods of time before they are ready for use after the installation has been completed. Gravel Surface: Gravel surfaces offer great drainage properties while providing enough traction so vehicles don’t slip and slide around when entering or exiting the building space itself.
They’re relatively affordable too – though prices may vary according to size requirements – but keep in mind that gravel does not offer any form of insulation from either hot or cold weather conditions like concrete does; thus if you live in a particularly harsh climate where extreme temperatures occur frequently throughout the year then gravel might not be ideal for long-term usage within such areas without proper insulation measures being put in place first (elevating it off ground level etc.). Wood Planks/Engineered Trusses with Plywood Decking: This option gives pole barn owners more flexibility when deciding upon their desired flooring system because these materials allow them to customize their layout according to their specific needs by offering multiple shapes/patterns along with various sizes available based on project requirements; plus plywood offers better soundproofing capabilities compared to other materials mentioned here today too!
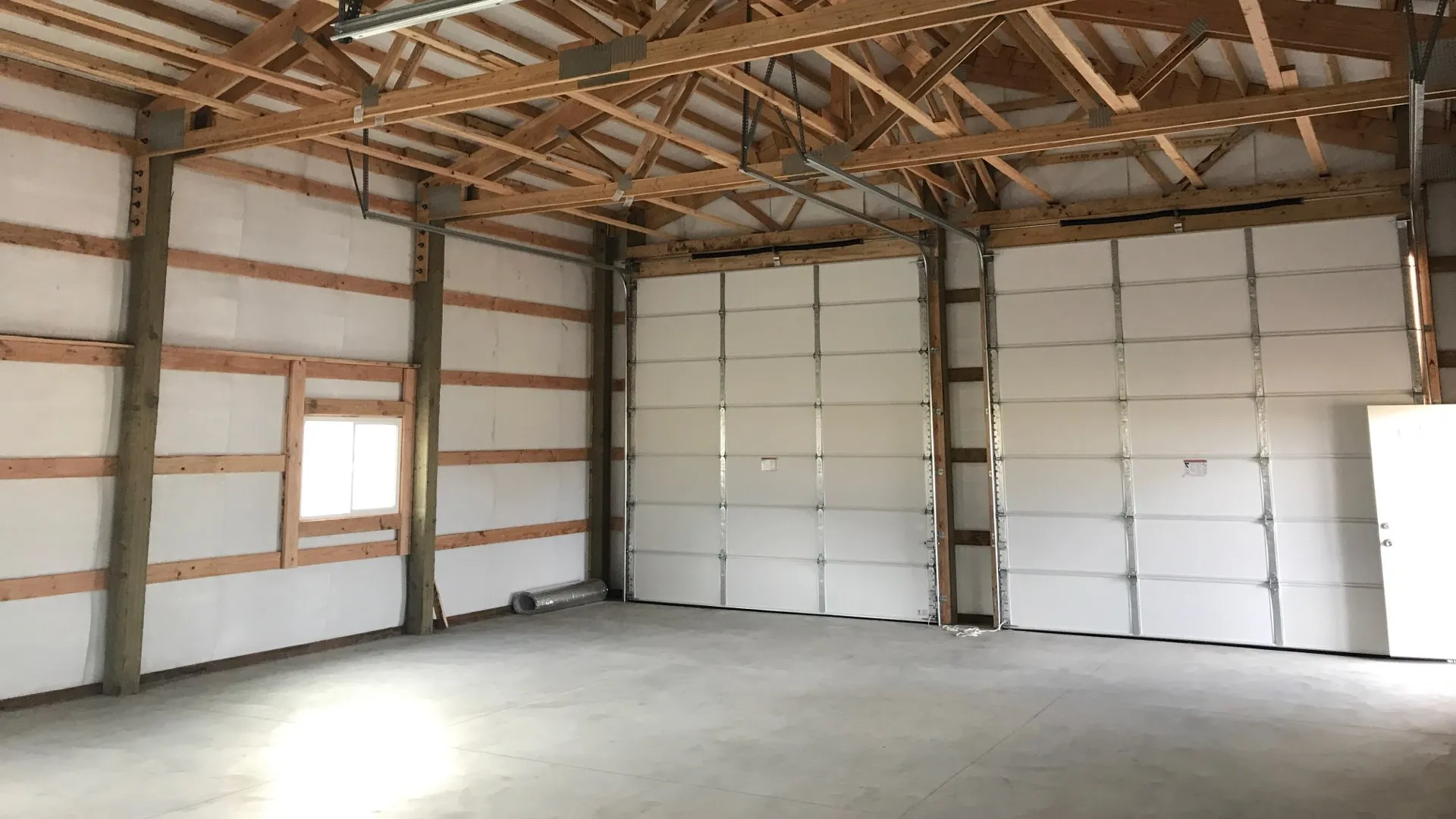
Credit: beehivebuildings.com
Can a Pole Barn Have a Wood Floor?
Yes, a pole barn can have a wood floor. However, there are some considerations to keep in mind before installing one. A pole barn is typically constructed with metal poles and trusses that support the roof structure of the building.
These metal structures don’t provide any insulation from the ground below so it is important to consider how you plan on insulating your pole barn if you choose to install a wooden floor. The most common option for this type of building is an insulated concrete slab, which will help prevent heat loss through conduction and maintain indoor temperatures more efficiently than if no insulation was present at all. Another consideration when adding a wooden floor to your pole barn is whether or not it needs to be treated against moisture damage and pests like termites or carpenter ants.
Some woods may need additional protection while others may already be properly sealed against such damages. It’s best practice to consult with an expert who can advise on what types of treatments would work best for your situation as well as other factors like climate, region, soil composition, etc., that could affect the longevity of your wood flooring installation over time. Before you begin construction on your new wooden floor for your pole barn, make sure you check local codes and regulations regarding its installation as certain areas may require specific types of materials or installations methods depending on their conditions in order to comply with safety standards set by regulatory bodies like OSHA (Occupational Safety & Health Administration).
This will ensure that any accidents resulting from the improper installation are avoided altogether since these hazards could lead to financial losses due to charges related to medical expenses incurred by victims involved in them too! Overall, having a wood floor installed in a pole barn isn’t impossible – it just requires careful consideration beforehand so everything runs smoothly during construction and after completion too! If done correctly then this kind of addition can really add value both aesthetically speaking and also functionally too since now occupants will benefit from better temperature control inside thanks to its ability to retain heat better compared to non-insulated structures without floors at all!
What Can I Use for Barn Floor?
Barn floors are one of the most important components when it comes to building a barn. The flooring needs to be strong and durable enough to withstand heavy loads, as well as able to resist wear and tear from animals or other elements. There are many different types of materials that can be used for barn flooring, each with its own advantages and disadvantages.
In this blog post, we’ll discuss some of the more popular options so you can make an informed decision on which material is best suited for your particular application. Concrete: Concrete is one of the most common materials used in barns due to its durability and strength. It also provides good insulation against cold temperatures and keeps moisture away from your animals’ feet during wet weather conditions.
However, concrete can become slippery when wet, making it dangerous for both people and animals alike if not properly treated with a non-slip additive like sand or paint chips. Additionally, concrete floors require regular maintenance such as resealing every few years in order to keep them looking nice over time. Wood: Wood planks are another popular choice for barn floors because they provide excellent traction for livestock while still providing comfort underfoot thanks to their natural cushioning properties.
They also offer plenty of design flexibility since various colors and finishes can be applied depending on personal preference or safety requirements (such as fire retardant coatings). Unfortunately, wood plank floors need regular upkeep including cleaning and staining/sealing in order to prevent damage from liquids or excessive moisture buildup over time – otherwise, rot could set in quickly! Rubber Mats: Rubber mats have gained popularity recently due to their ability to absorb shock while providing ample traction even when wet (thanks mainly due rubber’s high coefficient of friction).
Since rubber mats don’t need any additional treatments after installation besides occasional cleaning with soap & water, they’re an ideal choice if you want something low-maintenance yet still highly durable! That being said though, rubber does tend to cost more upfront than other materials so the budget should always be taken into consideration here too before making any decisions about what type of flooring you’d like to install in your barn space. Steel Grates: Steel grates are becoming increasingly popular amongst farmers who want something strong yet lightweight at the same time – plus they also look really cool too!
What is a Barnfloor?
A barn floor is an area of hard-packed dirt that serves as a foundation for a barn. It is usually constructed with layers of gravel, sand, and soil to form a solid surface that can support the weight of livestock and other materials stored in the barn. The floor also provides protection from animals digging or burrowing underneath it, which could cause structural damage to the building.
Barnfloors are typically sloped slightly away from the center so they can easily be cleaned and drained if needed. Barnfloors have been around since ancient times, but modern versions use more reliable construction techniques such as concrete or asphalt paving stones. Concrete floors are easy to maintain and keep clean while providing a surface that is impervious to water damage and resistant to animal waste.
Asphalt paving stones provide an even greater level of durability as they are able to withstand extreme temperatures without cracking or crumbling over time. In addition to being durable and easy to maintain, many people choose barn floors because they offer good insulation against cold winter weather conditions outside the building structure itself. This means fewer energy costs for those who own horses or livestock housed in their barns during the colder months of the year when additional heating may be necessary inside the stable areas themselves.
Additionally, some types of insulated horse stalls require special flooring material due to their unique physical characteristics; these requirements make concrete floors especially beneficial for this type of application because it meets all safety regulations set by governing bodies related specifically to equine care standards within certain regions around the world today (i.e., North America). Overall, having an appropriate barnfloor helps protect both your property’s infrastructure integrity along with its inhabitant’s health by ensuring a proper living environment free from potential hazards posed by improper flooring material choices made during the initial construction phase project itself; choosing the right kind of surface not only makes difference between success failure down line but also peace mind knowing everything possible done to ensure everyone’s well being taken care off at the same time!
JP Dalewood: Barn to Workshop/Raised Floor
Conclusion
Building a raised floor in your pole barn is an easy and affordable way to gain extra storage space or create a workshop. It’s often done as part of a remodel, but can also be done when constructing the building for the first time. To begin, you’ll need to decide how large your platform will be, what materials you’ll use for construction, and whether or not it needs additional support.
Once that’s decided upon, the project involves assembling frames around the perimeter of the area to form walls; installing joists over which plywood sheets will lay; attaching risers between two joists at regular intervals; then finally laying down tongue-and-groove decking boards over top of everything else. Adding insulation below your new floor helps keep temperatures more consistent throughout all seasons while stabilizing any floors above it from becoming warped due to moisture changes in air temperature. If you’re looking for an easy home improvement project with plenty of returns on investment – building a raised floor in your pole barn should definitely make its way onto your list!

