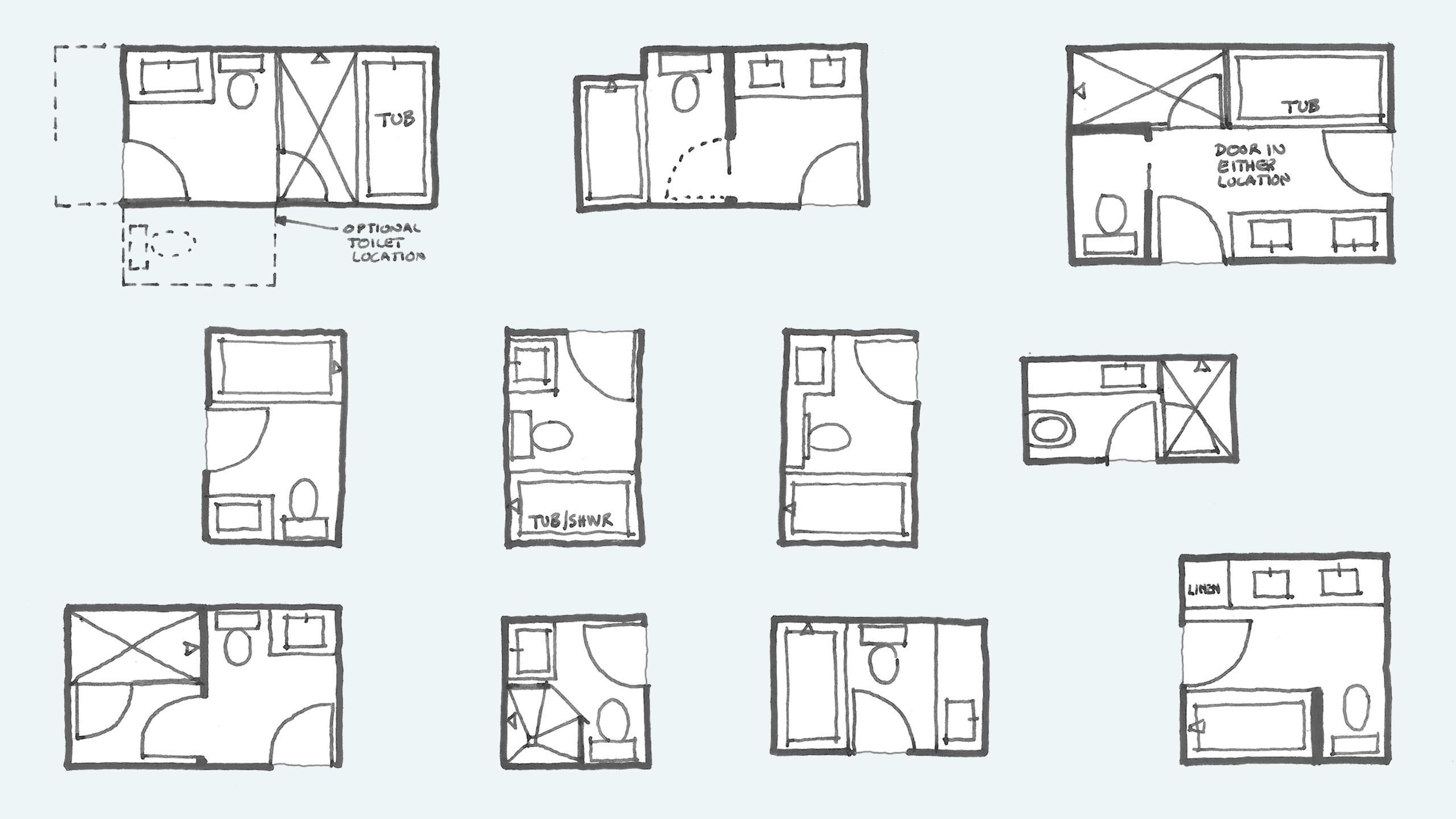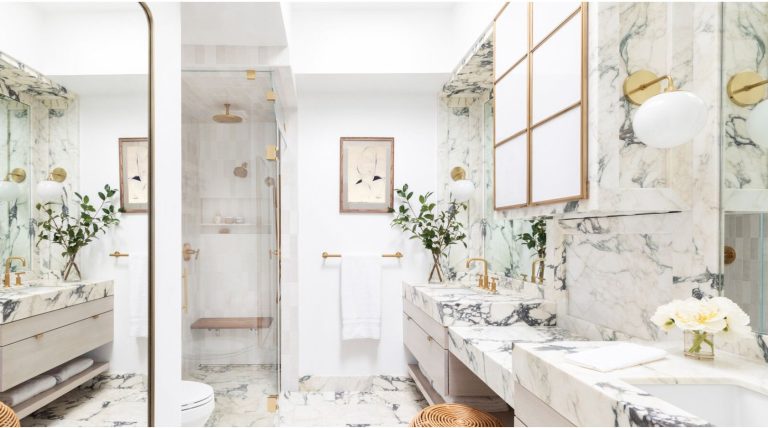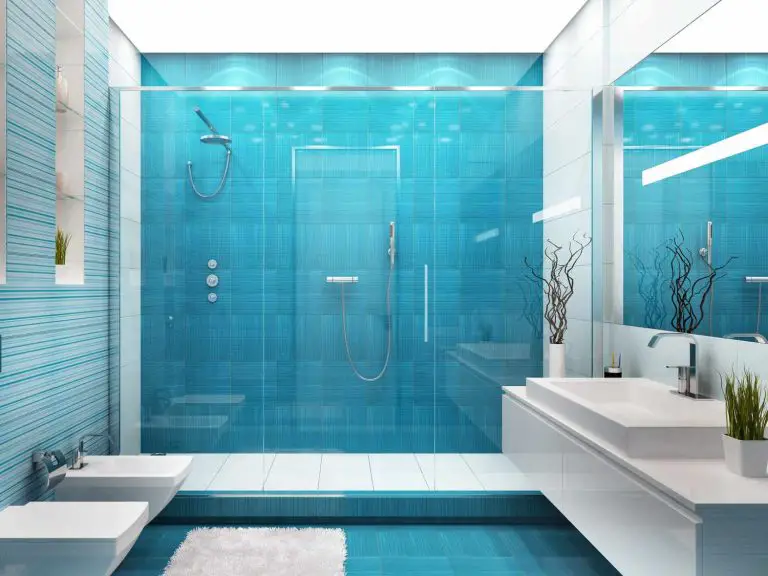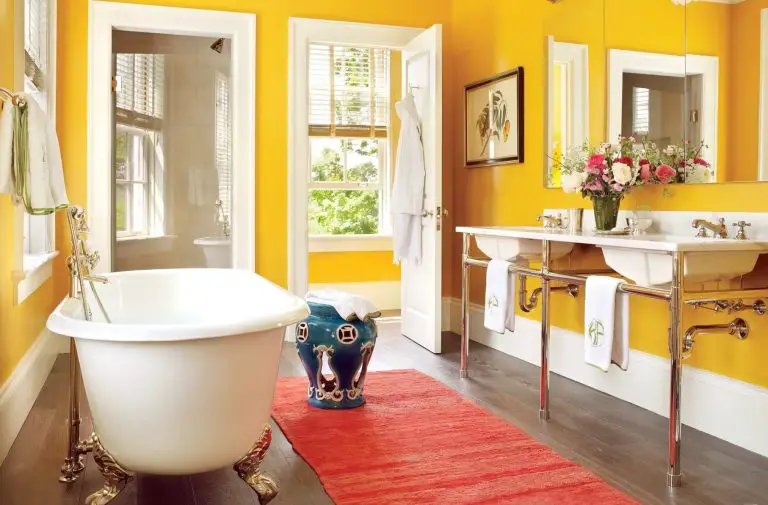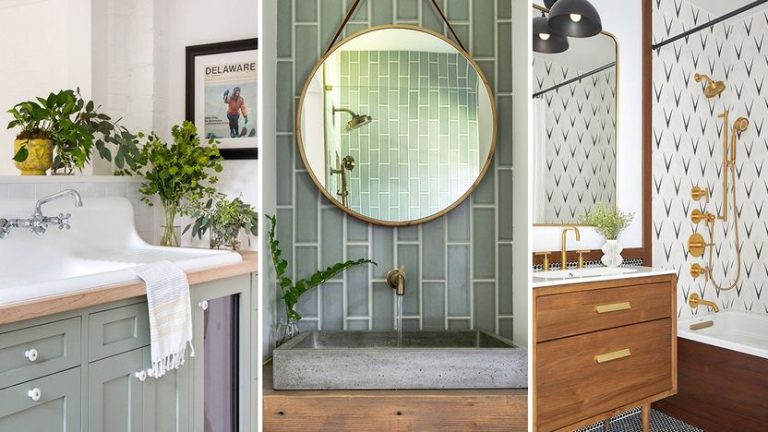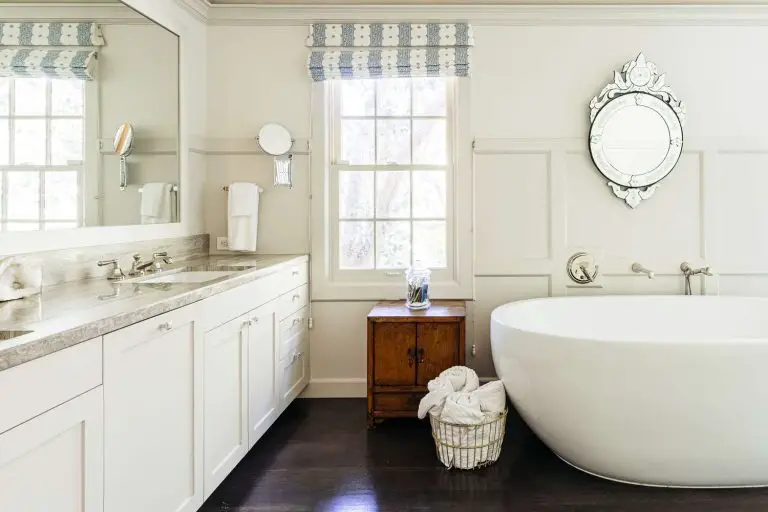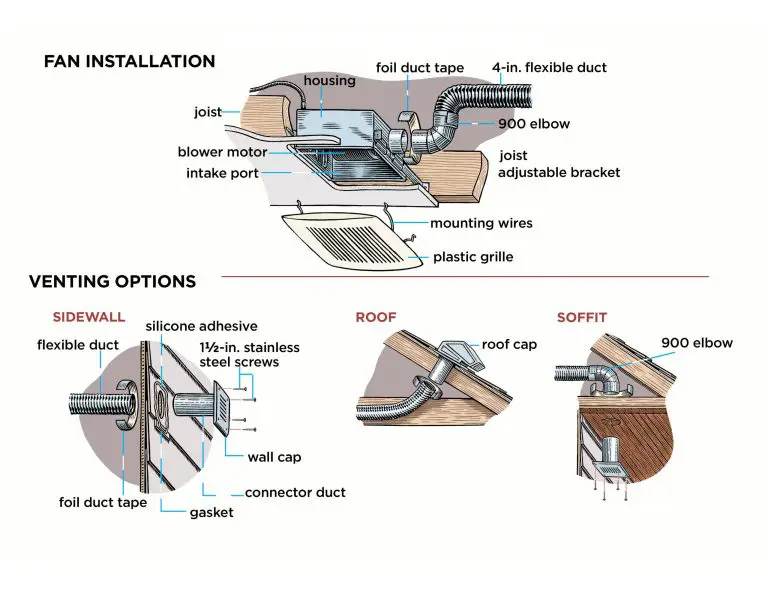Bathroom Floor Plan
A bathroom floor plan is a blueprint of a bathroom layout that details the location of the fixtures, walls, and other elements of the room. This plan enables you to determine the most efficient use of space and to create a design that meets your needs and aesthetic preferences. It is an essential tool for remodeling and constructing bathrooms and is used by architects, interior designers, and builders.
Design Considerations for Bathroom Floor Plans
Designing a bathroom floor plan can be a daunting task for most homeowners. With a variety of options to choose from, it can be difficult to determine the best way to arrange the space. Fortunately, there are several design considerations to keep in mind when creating a bathroom floor plan that will ensure the space is both functional and aesthetically pleasing.
The first step in designing a bathroom floor plan is to consider the space available. Measure the room and determine the size of cabinets, showers, and toilets that can fit in the area. It is also important to consider the placement of plumbing lines and electricity outlets to ensure the layout is both convenient and efficient.
The second step is to consider the style and design of the room. Take into account the preferred colors, textures, and patterns, and ensure that the floor plan works with the overall aesthetic of the bathroom. The use of furniture, fixtures, and accessories should also be considered to create a cohesive look.
Finally, it is important to consider the flow of the room. The goal should be to create a natural movement between the different elements of the bathroom. This can be achieved by using pathways, countertops, and cabinetry to create a balanced layout. It is also important to consider how multiple people will be using the space so that each individual has enough room to move around comfortably.
Factors to Consider When Selecting a Bathroom Floor Plan
When it comes to designing a bathroom, one of the most important decisions you’ll make is the floor plan. There are many factors to consider when selecting a floor plan, such as size, shape, placement of fixtures, and layout of the room. Understanding how these factors interact with each other can help you create a functional and aesthetically pleasing space that meets your needs.
Size is the first factor to consider when selecting a bathroom floor plan. The size of the room will determine the size and placement of the fixtures, as well as the overall layout of the space. If the room is too small, you may not be able to fit all the fixtures you need, such as a shower, a tub, and a sink. On the other hand, if the room is too large, it may feel empty and uninviting.
Shape is another factor to think about when selecting a bathroom floor plan. Rectangular bathrooms are the most common, but you can also choose from other shapes, such as L-shaped bathrooms and U-shaped bathrooms. The shape of the room will affect the placement of the fixtures and the layout of the space, so it’s important to consider how the shape will work with the size of the room.
The placement of fixtures is also an important factor to consider when selecting a bathroom floor plan. You’ll want to make sure that the fixtures are placed in a way that allows for easy access and plenty of space to move around. For example, if you have a large bathtub, you’ll want to make sure it’s placed away from the walls so you can walk around it easily.
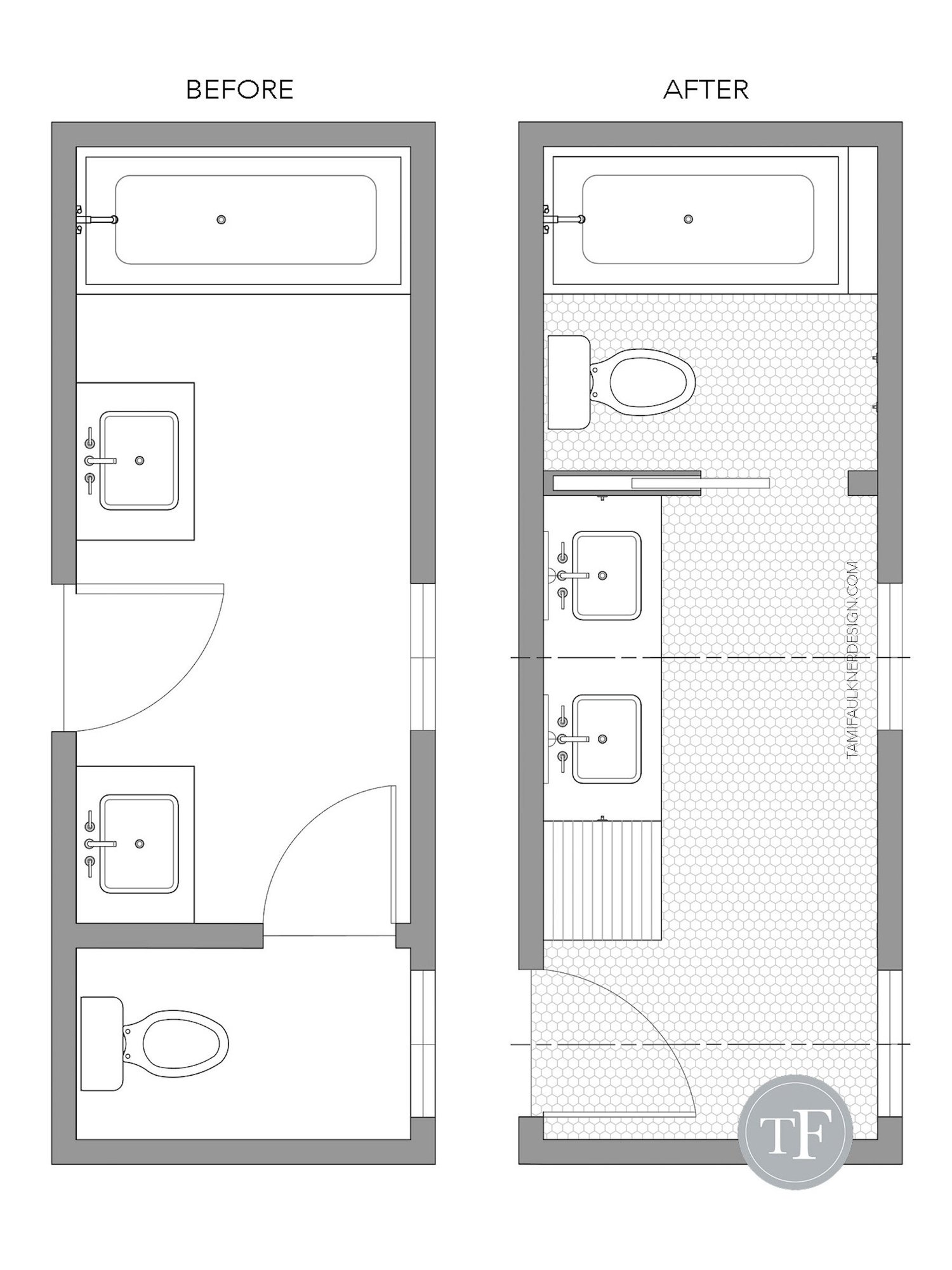
Common Mistakes to Avoid When Planning a Bathroom Floor Plan
When designing a bathroom floor plan, it’s important to consider the function of your space, the size of the area, and the available materials. But even the best-laid plans can go awry if you forget to take into account the most common mistakes homeowners make when designing a bathroom floor plan. From poor lighting to awkward fixtures, here are the mistakes to look out for and avoid when designing a bathroom floor plan.
Firstly, it’s important to remember that the space and layout of your bathroom matters. If the layout is cramped and cluttered, it will be harder to move around and use the bathroom. Additionally, having too much open space can be disorienting, making it difficult to navigate the room. To ensure a comfortable and functional bathroom, be sure to plan out the space carefully.
Secondly, it’s important to consider lighting and ventilation when planning a bathroom floor plan. Poor lighting can make the space feel dull and uninviting, while too much natural light can cause fading of the fixtures and surfaces. Additionally, poor ventilation can lead to mold and mildew buildup, leading to health and safety risks. To avoid these issues, be sure to include ample lighting and ventilation in your bathroom floor plan.
Tips for Optimizing a Bathroom Floor Plan
Creating an efficient and functional bathroom floor plan can be a daunting task for many homeowners. With the right planning and consideration, however, it doesn’t have to be a difficult process. Here are some tips to help you get started:
- Set a budget: Before deciding on any design elements, set a budget that you can realistically stick to. This will help you stay within your price range while also giving you an idea of what kind of materials and features you can afford.
- Measure your space: Measuring your bathroom and taking detailed notes of the dimensions will allow you to plan and design your floor plan with precision.
- Prioritize the essentials: Identify what features you need in your bathroom and prioritize these elements. This will help you decide which features are essential and which can be left out of the plan.
- Maximize the space: Make sure to use every inch of space in your bathroom. Utilizing the walls and corners can be a great way to add storage and create a more spacious feel.
Available Resources for Designing a Bathroom Floor Plan
Designing a bathroom floor plan can be a daunting task. With all the elements that go into creating a functional and attractive space, it can be difficult to know where to start. Fortunately, there are a range of resources available to make the process easier. From online tools to books and magazines, there are plenty of options for homeowners to get the inspiration and guidance they need to create a beautiful bathroom floor plan.
Online resources are often the first place many homeowners turn to for design ideas. Numerous websites are offering virtual floor plan tools, allowing users to design the layout of their bathroom space in an interactive format. These programs allow users to get a better sense of how their design will look before committing to it, making them an ideal choice for those who want to give their bathroom an updated look without the hassle of a full remodel.
For those looking to hone their design skills, there are also many books and magazines dedicated to bathroom remodeling. These books and magazines often provide detailed instructions and illustrations to help homeowners understand the basics of bathroom design. Additionally, they often include step-by-step guides to help users create their own unique designs.
Finally, many homeowners turn to professional designers for assistance with their bathroom floor plans. Professional designers have the experience and know-how to help create a space that is both functional and attractive. They help homeowners make the most of their space, and can often provide valuable advice on how to incorporate the latest trends in bathroom design.
Cost of Bathroom Floor Plans
When it comes to bathroom remodeling, one of the key elements is the floor plan. This is the design blueprint for the bathroom, as it determines the size, layout, design, fixtures, and material of the bathroom. While it is important to choose a design that is aesthetically pleasing and functional, it is also important to consider the cost of the bathroom floor plan.
The cost of a bathroom floor plan depends on a number of factors, including the size of the bathroom, the type of materials used, the complexity of the design, and the contractor’s fees. Additionally, the cost also varies by region, as certain materials may be more expensive in certain areas.
For example, a basic bathroom floor plan may cost between $4,000 and $8,000. This includes the basic materials and fixtures, but may not include any extras like tile, marble, or special features. If additional materials are desired, the cost can easily increase. Additionally, complex designs or large bathrooms can also drive up the cost of the floor plan.
Finally, it is important to factor in the cost of labor when calculating the cost of a bathroom floor plan. Professional installers are typically required for complex designs, and this should be factored into the overall cost of the project.
FAQs About the Bathroom Floor Plan
Q: What is the standard size for a bathroom floor plan?
A: The standard size for a bathroom floor plan is typically between 5 feet by 8 feet and 6 feet by 10 feet.
Q: What type of materials are typically used for bathroom floor plans?
A: Common materials used for bathroom floor plans include tile, vinyl, laminate, and linoleum.
Q: How can I get a customized bathroom floor plan for my home?
A: You can contact a professional contractor or interior designer to get a customized bathroom floor plan designed specifically for your home.
Conclusion
Overall, the bathroom floor plan is an important part of any bathroom design. It helps to determine the size and shape of the room, as well as the placement of fixtures and other features. It also helps to ensure that the bathroom is safe and comfortable for all users. By considering the needs of all users, a bathroom floor plan can help to create an efficient and attractive space that everyone can enjoy.

