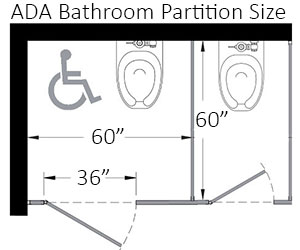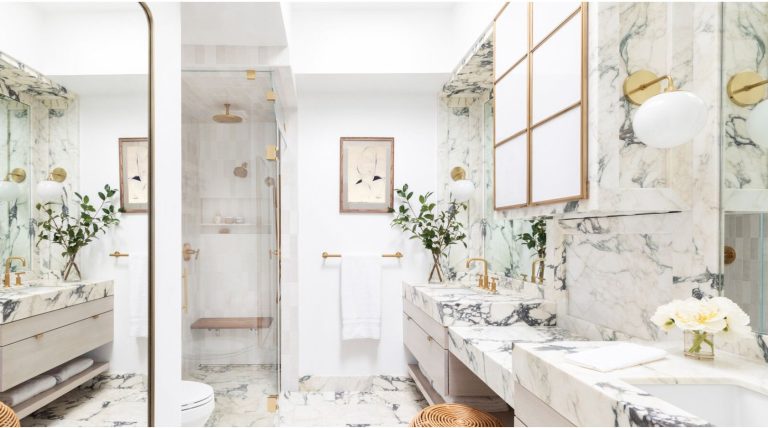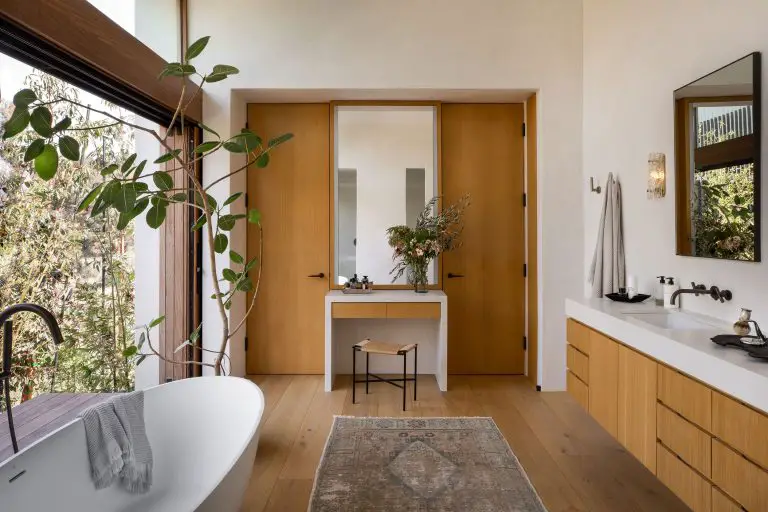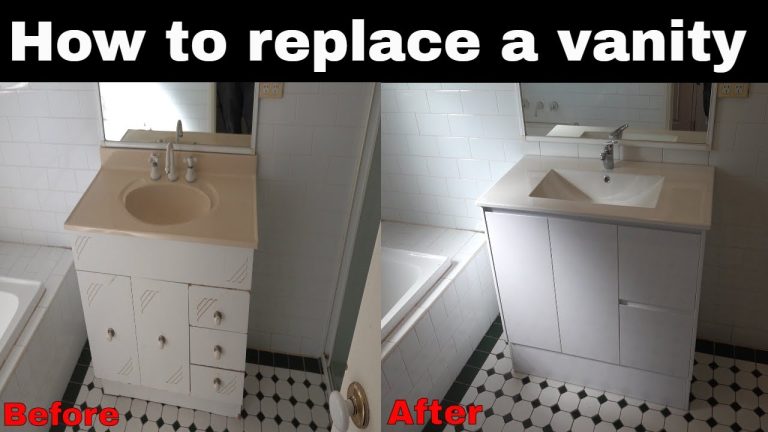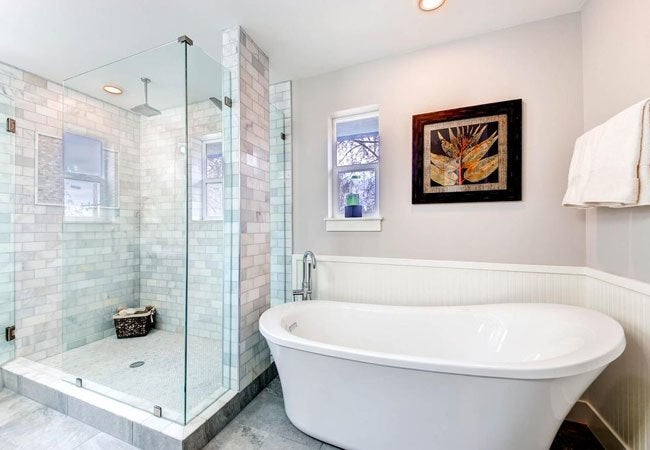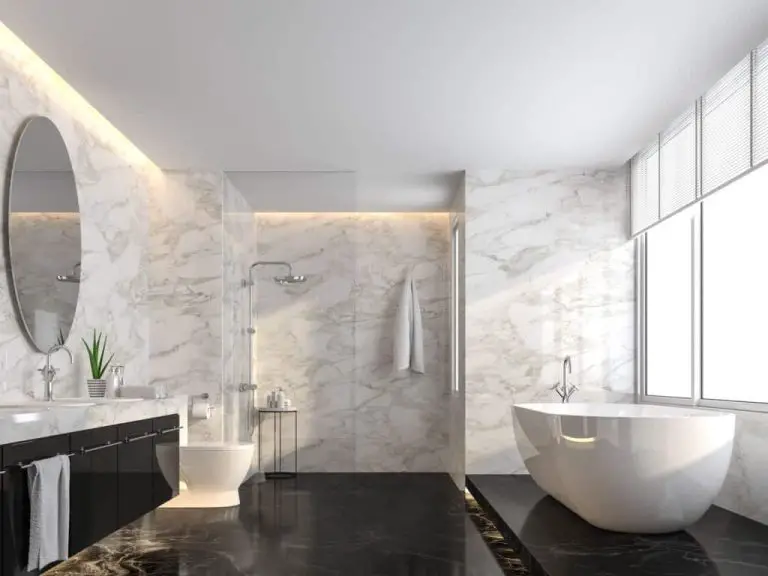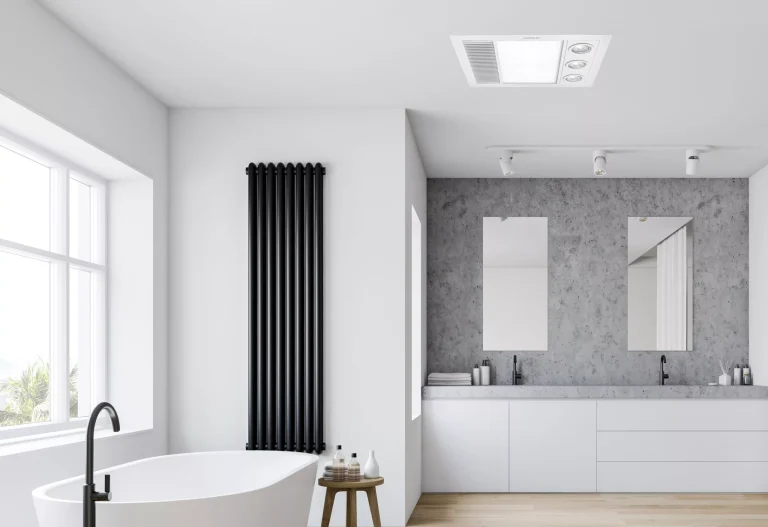Bathroom Stall Dimensions
Bathroom stall dimensions are important for ensuring that the space is comfortable and functional. They come in a variety of sizes to meet the needs of different types of bathrooms, from small public restroom stalls to larger ones in private homes. The dimensions should include the door opening, the width of the stall, and the height of the stall. Additionally, the dimensions of the stall should consider things like the placement of a toilet and sink, as well as the type of toilet paper and other products that will be used. With careful consideration of the dimensions, a bathroom stall can provide an ideal environment for people to use the restroom.
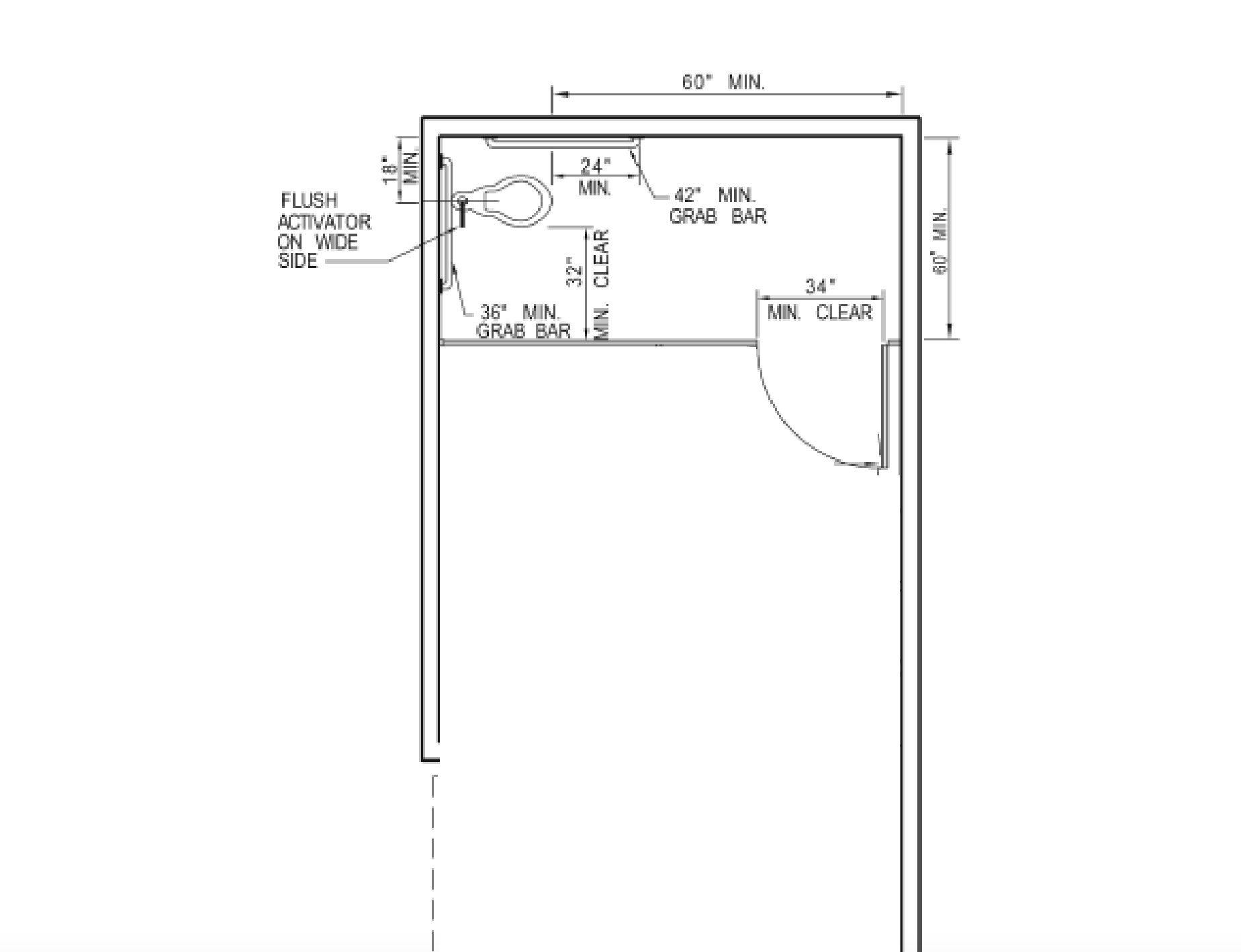
Standard Dimensions
of Bathroom Stalls
The dimensions of a bathroom stall play a critical role in the overall design and functionality of a restroom, and the most common size for a restroom stall is 36 inches wide by 60 inches deep. However, there are also other standard sizes for bathroom stalls, such as 42 inches wide by 54 inches deep and 48 inches wide by 54 inches deep. These dimensions can vary depending on the type of stall and the amount of space available in the restroom.
When determining the size of a bathroom stall, it’s important to consider the amount of space needed for a person to comfortably move around as well as the necessary allowance for privacy. Furthermore, the stall should be wide enough to accommodate a wheelchair or other mobility device. Additionally, some stalls may need to include grab bars or other safety features, which may require extra space.
When selecting the right size for a bathroom stall, designers should also consider the local building codes and regulations. These codes can vary from one jurisdiction to another, so it’s important to be aware of the specific requirements for each location.
Overall, the size of a bathroom stall is an important factor to consider when designing a restroom. The standard dimensions of a bathroom stall depend on the type of stall and the amount of space available, and designers should also take local building codes into account to ensure that the stall meets all applicable standards.
Regulations and Guidelines
Bathroom stall dimensions are more than just the length and width of the space. Many organizations and businesses have regulations and guidelines that dictate the size of a stall, as well as the type of design and materials that are used. The Americans with Disabilities Act (ADA) provides guidelines on the accessibility of public restrooms, specifying stall widths, depth, and design requirements. Similarly, the International Building Code (IBC) outlines stall dimensions for commercial buildings, including the width, depth, and the amount of space required between stalls. Local building codes may also have additional requirements.
It’s important to be aware of the regulations and guidelines when designing a bathroom stall. Different sizes and designs may be necessary for different groups of people, such as people with disabilities or families with young children. Additionally, stall dimensions can affect the user experience, such as the amount of privacy provided or how easy it is to move around in the stall. Ultimately, understanding bathroom stall dimensions in the context of regulations and guidelines can help to create a safe and comfortable restroom space.
Finishing Touches
When it comes to the finishing touches of your bathroom stall design, there are a few additional elements to consider. First, consider the type of hardware you’d like to use. Do you want a traditional sliding latch, or would a modern, keyless entry system be more suitable? You’ll also need to decide whether or not to add grab bars and other features designed to improve accessibility. Finally, think about the type of materials you’d like to use for the walls, floor, and ceiling. From tiles to wood paneling, there are a variety of options to choose from that can enhance the look and feel of your bathroom stall. By considering these finishing touches, you can create a bathroom stall design that’s both attractive and practical.
Customizing Your Space
When it comes to designing your bathroom, there is no one-size-fits-all solution. Everyone’s needs are different, and bathroom stall dimensions can vary depending on your requirements. Fortunately, there are a variety of options available to customize your space.
For those looking for a more spacious feel, larger bathroom stall dimensions are available to create a more open floor plan. This can be especially helpful for people with disabilities, as well as those who need more room to maneuver in a more confined space. For a more traditional look, smaller bathroom stall dimensions can be selected. This can help create an old-fashioned feel, as well as a cozy atmosphere.
For those looking for a more efficient design, there are also options to combine bathroom stall dimensions with other features. Toilet and sink combination units, for example, can help maximize the space and create a more unified look. Various accessories can be added to customize the space, such as shelving, rails, and grab bars.
No matter what type of design you are looking for, there are plenty of options available to customize your bathroom stall dimensions. With the right combination of size and features, you can create a space that works best for you and your bathroom needs.
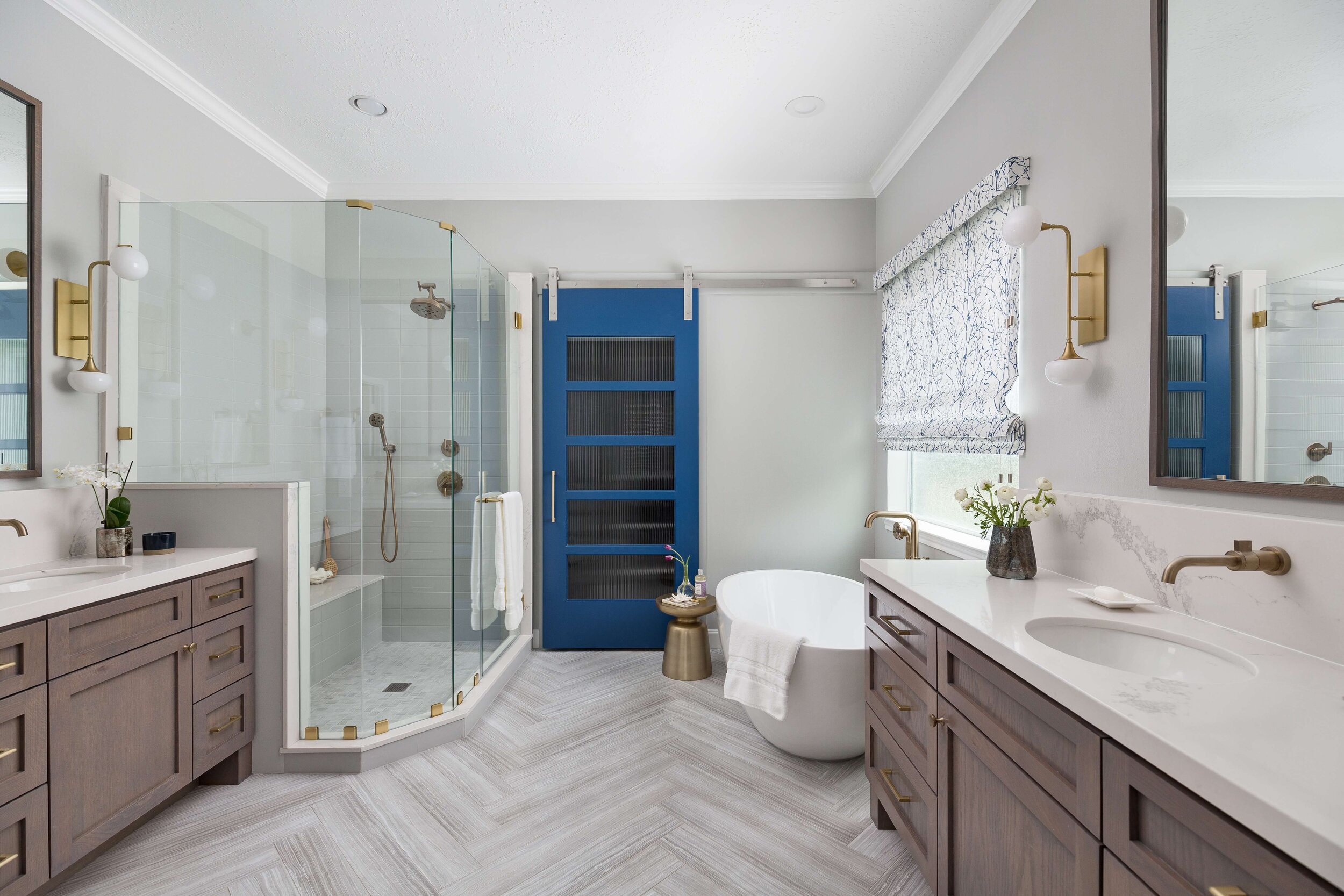
Credit: carlaaston.com
Accessibility Considerations
When considering bathroom stall dimensions, there is more to think about than just the length and width of the stall. Accessibility considerations must also be taken into account to ensure that the bathroom stall is safe and comfortable for everyone who will be using it. For example, ADA-compliant bathroom stalls must have a minimum of 36 inches of clear space in front of the stall. This ensures that those with mobility issues have enough room to maneuver. Additionally, the grab bars must be mounted 33-36 inches above the floor to ensure that those with limited mobility can safely move around the stall. Finally, the door must be at least 36 inches in height and have a latch that can be easily opened by individuals with disabilities. By considering all of these accessibility considerations, you can ensure that your bathroom stall meets the necessary safety standards and is comfortable for all who use it.
Benefits of a Larger Stall
When it comes to bathroom stalls, size does matter. A larger bathroom stall can offer a range of benefits to both the user and the facility. For the user, a larger stall can provide more room to move around, making the experience more comfortable and allowing them to get dressed without having to contort their body to fit the space. For the facility, a larger stall can reduce the pressure for people to rush in and out of the restroom, reducing lines and wait times.
In addition to the improved comfort, larger stalls can also be beneficial from a safety perspective. Wider stalls offer more space to maneuver, which is particularly important for those with disabilities, enabling them to access the restroom more easily. Furthermore, larger stalls can also reduce the chances of accidents, as users are less likely to become stuck or have difficulty when entering and exiting their stalls.
Finally, larger stalls can be beneficial for facilities from a design perspective. A larger stall can help create a more aesthetically pleasing bathroom, as stalls take up a significant portion of the space. Additionally, a larger stall can reduce the number of stalls required, allowing for more space in the restroom for other features such as hand-washing stations or changing tables.
Overall, larger bathroom stalls offer a range of benefits, including improved comfort, safety, and design. As such, facilities need to consider the dimensions of their stalls when designing and constructing a bathroom.
Planning for a Smaller Stall
When it comes to bathroom stall dimensions, size does matter – especially when space is limited. Smaller stalls offer several benefits, including increased privacy and reduced weight load on the floor. However, planning for a smaller stall requires careful consideration of the needs of the users.
The specifications for a small restroom stall vary depending on the type of facility and particular requirements. For instance, a commercial restroom may require a larger stall due to the greater number of people using the facility. Additionally, ADA requirements must be taken into account when planning for a smaller stall.
When designing a smaller bathroom stall, there are a few key components that should be taken into consideration. First, the stall should be wide enough to accommodate the user comfortably. Additionally, the stall should be long enough to ensure adequate privacy, and the door should swing outwards to provide easy access.
The material used for the stall should also be taken into account. Lightweight materials such as plastic and aluminum are ideal for smaller stalls, as they are easier to install and maintain. Additionally, these materials are more durable and less prone to damage than their heavier counterparts.
Finally, the stall should be designed to provide adequate ventilation to prevent odors from accumulating in the bathroom. This can be accomplished through the installation of an exhaust fan or other ventilation system.
By taking all of these factors into consideration, it is possible to create a smaller stall that meets all of the user’s needs while still providing a comfortable and safe environment. With thoughtful planning and careful consideration, a smaller stall can provide a functional and attractive option for any restroom.
Maintenance and Cleaning
When planning the dimensions for a bathroom stall, it’s important not to forget about maintenance and cleaning. To ensure proper upkeep of your restroom, there should be sufficient space for cleaning supplies and tools, such as mops, buckets, and cleaning chemicals. Additionally, there should be enough room for staff to move around the stall without hindrance. When measuring for a bathroom stall, be sure to include enough space for a janitorial cart or other cleaning materials.
Furthermore, it’s important to consider the height of the restroom stall walls. Higher walls will help to maintain privacy for those using the restroom, but they should also be low enough to make it easy for cleaning staff to reach. If the walls are too high, the staff may need to use ladders or other tools for cleaning, which could be dangerous. When designing bathroom stalls, ensure that the walls are at a safe and convenient height for maintenance personnel.
Finally, it’s important to consider the materials used in the construction of a bathroom stall. Durable and easy-to-clean materials such as stainless steel are a great choice for bathroom stalls, as they are resistant to wear and tear and can be quickly wiped down. Choosing the right materials for your bathroom stalls can help to ensure that they remain clean and hygienic for years to come.
FAQs About the Bathroom Stall Dimensions
1. What are the standard dimensions of a bathroom stall?
Answer: The standard dimensions for a bathroom stall are typically 36 inches wide by 60 inches long.
2. How much space should be left between bathroom stalls?
Answer: The recommended space between bathroom stalls should be at least 12 inches.
3. Is there a specific code that dictates bathroom stall dimensions?
Answer: Yes, most jurisdictions have specific building codes that dictate the minimum dimensions for bathroom stalls.
Conclusion
Overall, bathroom stall dimensions vary depending on the size of the bathroom, the type of business or facility, and the type of stall. It is important to consider the necessary clearances and maneuverability when designing a bathroom stall to ensure user safety and comfort. Additionally, the Americans with Disabilities Act requires minimum dimensions for stalls in public and commercial restrooms. Ultimately, bathroom stall dimensions should be carefully considered to ensure a safe and comfortable environment for all users.

