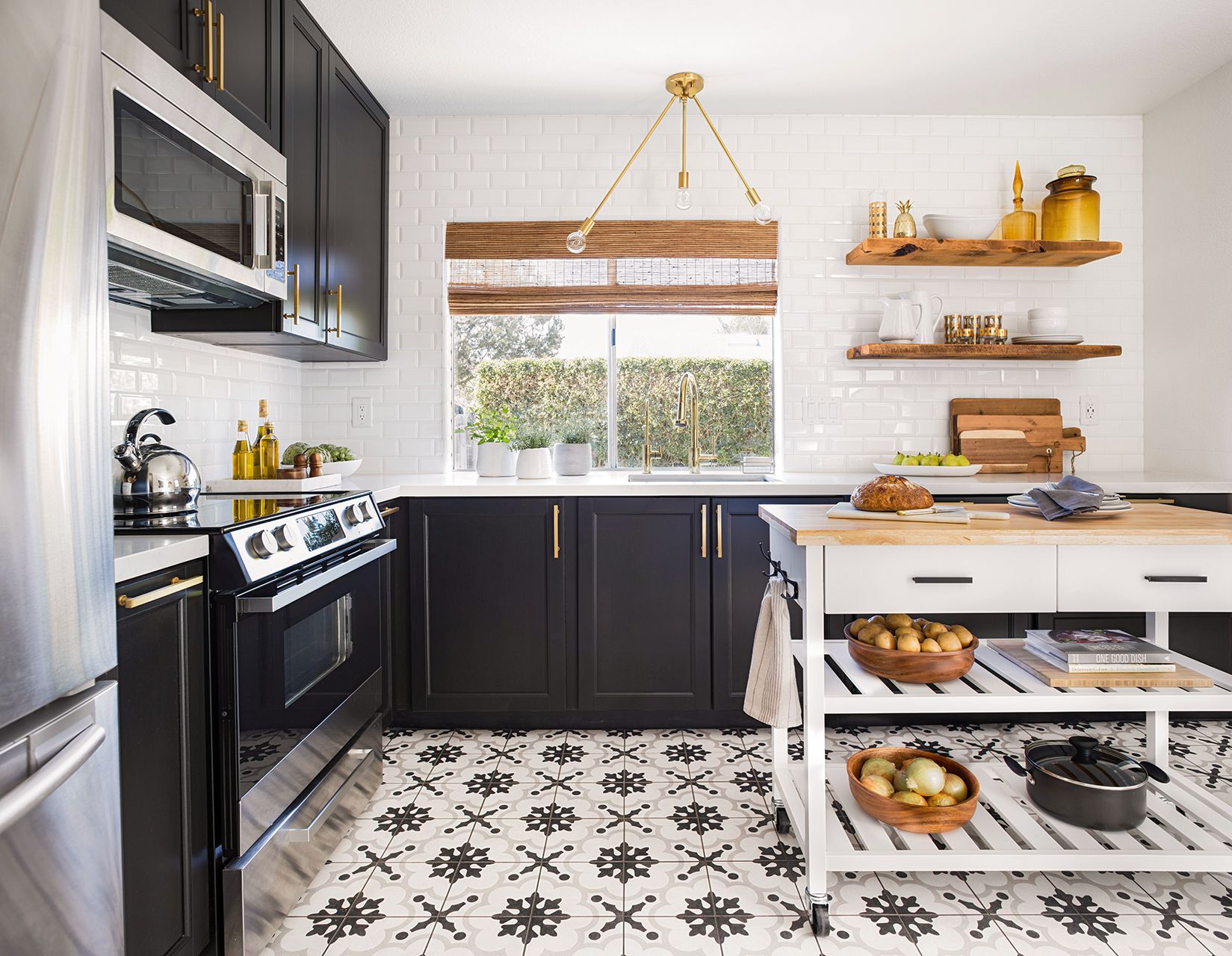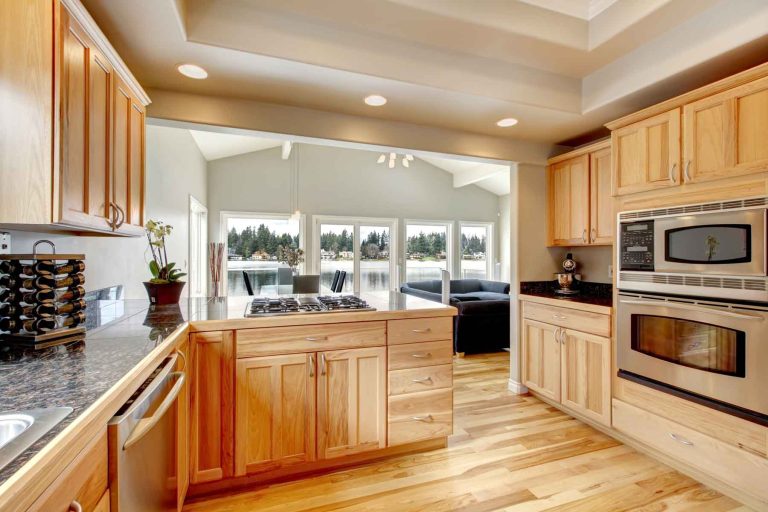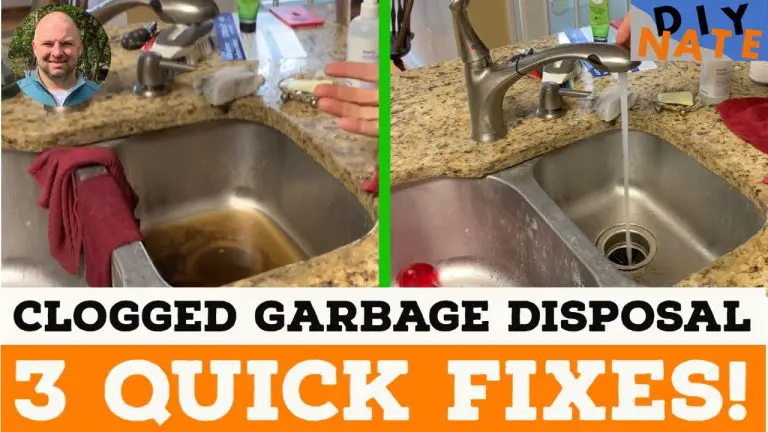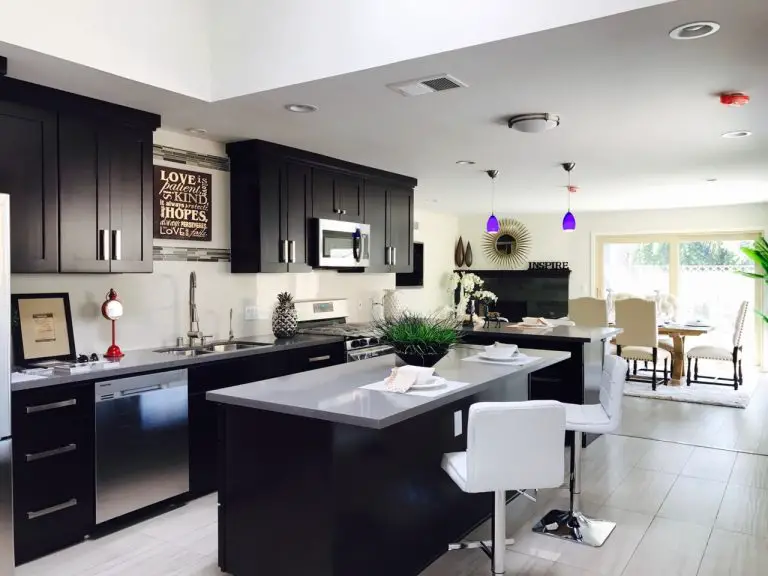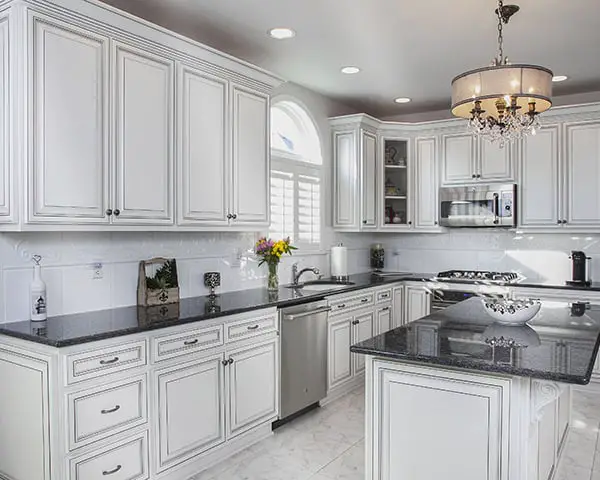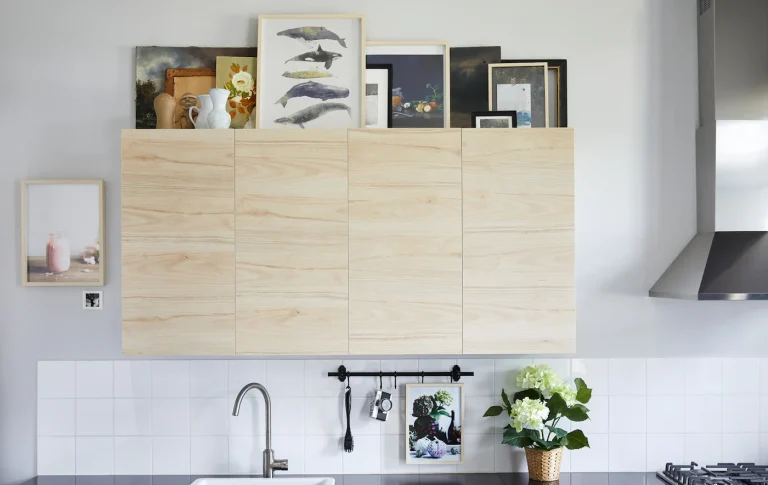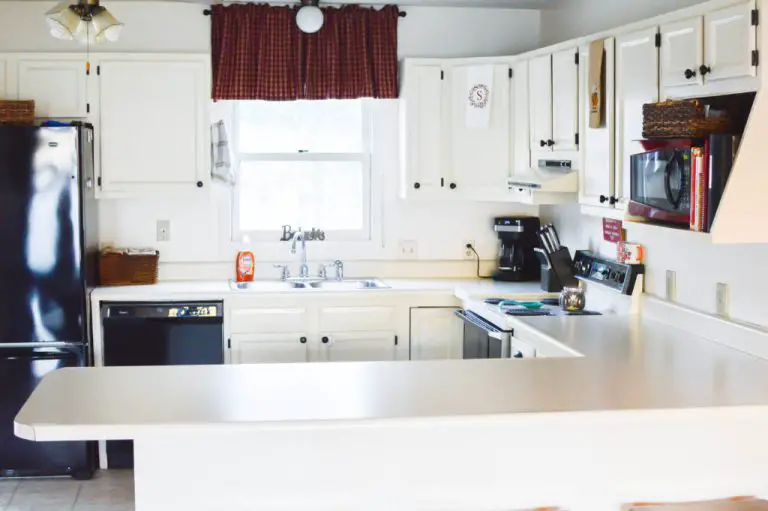How Can I Design The Best Kitchen?
Designing the best kitchen for your home involves careful consideration of both form and function. You need to think about what kind of kitchen will best suit your lifestyle and needs, what materials and appliances to use, and how to optimize the layout for maximum efficiency. With careful planning, your kitchen can become a beautiful and efficient space that you will love.
Choosing a Layout
Designing a kitchen is a multi-layered task that requires careful consideration of the available space, the desired functions of the kitchen, and the desired aesthetic. One of the most important decisions to make during the design process is the kitchen layout. How you configure your kitchen will determine the efficiency of the workflow and ensure that the space meets all of your needs.
When it comes to kitchen design, there are five common layouts to consider: one-wall, galley, L-shape, U-shape, and island. Each layout has its advantages and disadvantages, and it’s important to weigh the pros and cons of each before making a final decision.
One-wall layouts are best used in small spaces, as all of the appliances and work surfaces are placed along a single wall. This layout is limited in terms of space but is perfect for those who want to create a streamlined aesthetic. Galley kitchens are another popular option, as they utilize two parallel walls for full appliance and work surface placement. This layout is ideal for those who want to maximize the full potential of a small space.
L-shaped kitchens are great for medium-sized kitchens, as they provide plenty of counter space and can even accommodate an island. U-shaped kitchens are ideal for larger spaces, as they provide a lot of counter space but also allow for easy access to all appliances. Islands are great for adding additional counter space and storage and are perfect for those who want to create an open and inviting environment.
No matter which layout you choose, it’s important to consider the specific needs of your space before making a decision. By taking the time to consider all of the options, you can ensure that your kitchen is designed to meet your needs and preferences.
Identifying the Necessary Kitchen Appliances
Designing a kitchen can be an overwhelming process. There are a lot of factors to consider when it comes to selecting the best kitchen appliances for your needs and budget. To make the process easier, it’s important to identify the necessary kitchen appliances that you need to create your dream kitchen.
When it comes to kitchen appliances, there are a variety of options to choose from. The most essential kitchen appliance that you will need is a refrigerator. Refrigerators come in a range of sizes and styles, so it’s important to pick one that fits your space and lifestyle. Additionally, you will also need to consider the type of oven that you would like to use. Whether you prefer a traditional oven, a convection oven, or one that is energy efficient, there are plenty of options to choose from.
Other essential kitchen appliances include a dishwasher, microwave, range hood, and garbage disposal. Dishwashers are convenient for cleaning up after meals, while microwaves allow you to quickly reheat leftovers or cook food. Range hoods help to keep the kitchen air smelling fresh and clean, while garbage disposals make it easy to dispose of food waste without having to take it out to the trash.
Once you have identified the necessary kitchen appliances, you can then begin to consider additional features and finishes that will help you create the perfect kitchen. With the right combination of appliances, features, and finishes, you can design the kitchen of your dreams.
Selecting Countertops and Cabinets
When it comes to designing the best kitchen, countertops, and cabinets are two of the most important elements. Countertops not only add a beautiful aesthetic to your kitchen, but they also have a large impact on the functionality of the space. Cabinets also add to the overall look of the kitchen, but they are also essential for organizing and storing items. To ensure that you get the best results, it’s important to carefully select the right countertops and cabinets that fit your style, budget, and needs.
When selecting countertops, you should consider the material, color, and texture. Granite, quartz, and marble are popular materials that offer a timeless look, while concrete and stainless steel provide a more modern feel. Additionally, you should also consider the shape and size of the countertop, as well as the amount of maintenance it requires.
Similarly, cabinets should be chosen based on their material, color, and style. Wood is a popular choice, as it offers a timeless look, and is available in a variety of colors and styles. Metal, glass, and laminate are also options that can add a modern edge to your kitchen design. Additionally, you should also think about the storage capacity of the cabinets, as well as the type of hardware you want to use.
Ultimately, selecting the right countertops and cabinets for your kitchen is a matter of personal preference. By taking the time to consider your style, budget, and needs, you can ensure that your kitchen is designed to your exact specifications.
Lighting Considerations
When designing a kitchen, lighting is a key factor in achieving the desired aesthetic. The right lighting can make a kitchen feel inviting and spacious, while the wrong lighting can make a kitchen feel cramped and dull. To maximize the potential of your kitchen, it’s important to consider the different types of lighting, such as ambient lighting, task lighting, and accent lighting. Ambient lighting is the overall lighting that is used to light up the entire kitchen and create a comfortable atmosphere. Task lighting is lighting that is used to perform specific tasks, such as cooking or cleaning. Accent lighting is used to highlight certain features of the kitchen, such as artwork or countertops. When designing a kitchen, it’s important to take into account the size and layout of the space to ensure that all of the different types of lighting can be effectively implemented. Additionally, it’s important to consider the type of bulbs you’ll be using, as well as the number of bulbs and fixtures that will be used. With the right lighting, you can create a kitchen that looks and feels inviting and is the perfect place to enjoy cooking and entertaining.
:strip_icc()/MLID_Liniger-84-d6faa5afeaff4678b9a28aba936cc0cb.jpg)
Decorative Touches
Decorative touches can take a kitchen from functional to fabulous. From subtle accents to bold statements, kitchen decor can enhance the look and feel of the space and reflect the style of the homeowner. While there are numerous ways to maximize the aesthetics of a kitchen, here are some of the most popular options.
Lighting is a great way to create an atmosphere and make a kitchen look its best. Adding a chandelier or pendant lighting can instantly add a touch of elegance and sophistication, while spotlights can be used to highlight certain key features. Even something as simple as swapping out your existing light fixtures for more contemporary ones can make a big difference in the overall aesthetic.
Wall art can also be used to add a pop of color and tie the kitchen together. Paintings, prints, and photographs can be used to bring in a bit of personality and make the area more welcoming.
The right window treatments can also add to the décor and provide an extra layer of privacy. Curtains, drapes, and blinds can be used to control the amount of light in the room or to simply add a bit of texture and color.
Finally, the right accessories can help to put the finishing touches on a kitchen design. Choosing the right pieces can help to bring the overall look together, and can even be used to tie in other elements of the décor. From pot racks to utensil holders, the right accessories can take a kitchen from ordinary to extraordinary.
Space-Saving Tips
Designing the perfect kitchen requires careful planning. With the right space-saving solutions, you can maximize your kitchen’s efficiency and functionality while still keeping it looking great. Whether you’re a professional chef or a home cook, here are some of the best tips for creating a space-saving kitchen.
First, look for multipurpose appliances such as combination ovens and microwaves that can do double duty. It’s also useful to have items that can be tucked away when not in use, such as fold-up cutting boards or counter-mounted racks.
Second, get creative with your storage solutions. Utilize vertical space with wall-mounted shelves or hanging racks for extra storage. You can also install custom pullout drawers or lazy Susan’s to maximize the use of unused corner space.
Third, consider the layout of your kitchen. For example, an island can provide extra counter space without taking up additional floor space. You can also opt for an open-plan kitchen to give the illusion of a larger space.
Finally, try to incorporate natural light into your kitchen design. This will help make the space look bigger while also providing a more relaxing atmosphere.
By following these simple tips, you can design a kitchen that is both functional and aesthetically pleasing. With a little planning and creativity, you can make the most out of any kitchen space.
Utilizing Specialty Features
When designing a kitchen, it is important to consider the many specialty features available. These specialty features can help to create a kitchen design that is both functional and stylish. From storage solutions to energy-saving appliances, specialty features can make a kitchen remodel well worth the investment.
Storage solutions such as pull-out shelving, corner cabinets, and modular storage systems can help to maximize the use of space in the kitchen. Utilizing these storage systems can help to make the kitchen more organized and efficient.
Appliances such as energy-efficient refrigerators, dishwashers, and ovens can help reduce energy bills. Additionally, these appliances are designed to be more aesthetically appealing and use up less space in the kitchen.
To create a truly unique kitchen, consider utilizing specialty features such as custom countertops and backsplashes. Backsplashes can add a great visual appeal to a kitchen, while countertops can provide a durable and stylish surface for food preparation. Additionally, customizing the kitchen with specialty features such as a wine rack, a pot rack, or a breakfast nook can help to make the space more inviting.
When designing a kitchen, it is important to consider all of the specialty features available. From storage solutions to energy-saving appliances, specialty features can make a kitchen remodel well worth the investment. By utilizing these features, homeowners can create a kitchen that is both functional and stylish.
Incorporating Technology
When it comes to designing the best kitchen, incorporating technology can be a great way to make the space more efficient and enjoyable. Technology can be used to streamline the cooking process, keep food fresher for longer, and even add a bit of fun to the kitchen. Smart appliances, such as refrigerators, ovens, and dishwashers, can be used to automate tasks and make them easier. For example, you can set a schedule for your dishwasher to start washing dishes when you’re away from home. Smart lighting can be used to create the perfect ambiance for entertaining guests. You can also incorporate smart technology into your kitchen for easy access to recipes or fun meal ideas. In addition, you can use voice-activated technology to control various kitchen appliances. By incorporating technology into your kitchen design, you can make the space more practical and enjoyable.
FAQs About the How Can I Design The Best Kitchen?
1. What type of design should I use for the kitchen?
Answer: The best type of design for your kitchen depends on your personal preferences and the size and shape of your kitchen. Consider incorporating features such as a kitchen island, use of natural materials, custom-made cabinets, and efficient storage systems.
2. What type of appliances should I choose?
Answer: When selecting appliances for your kitchen, consider their energy efficiency, size, and the amount of counter space they require. Choose appliances with features that meet your needs and budget.
3. What materials should I use for the countertops?
Answer: Countertops come in a variety of materials such as granite, quartz, marble, concrete, and laminate. Consider the advantages and disadvantages of each material and decide which one best fits your needs and budget.
Conclusion
The best kitchen design starts with understanding your space, your needs, and your style. Consider the layout, materials, and finishes that will work best for your home and lifestyle. Work with professionals to help you design and install your dream kitchen. With careful planning and an eye for detail, you can create a beautiful and functional kitchen that you will love for years to come.

