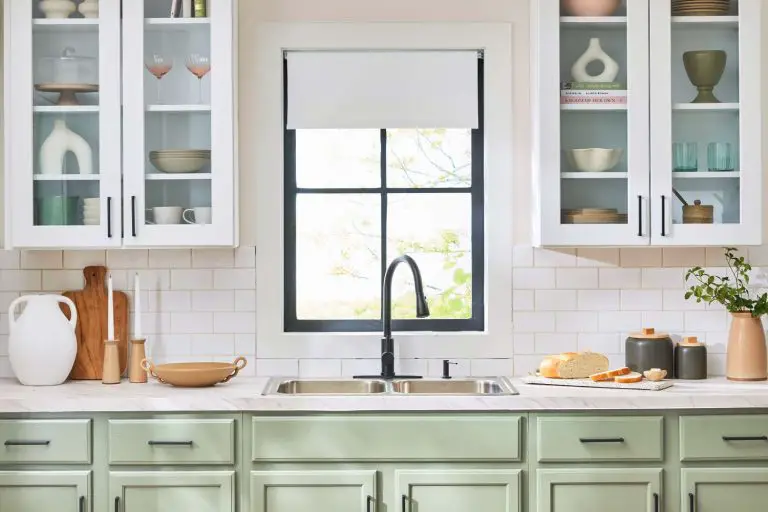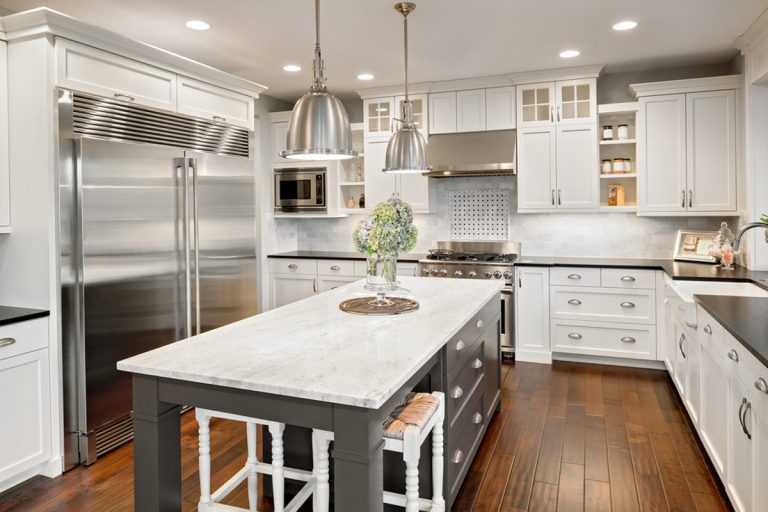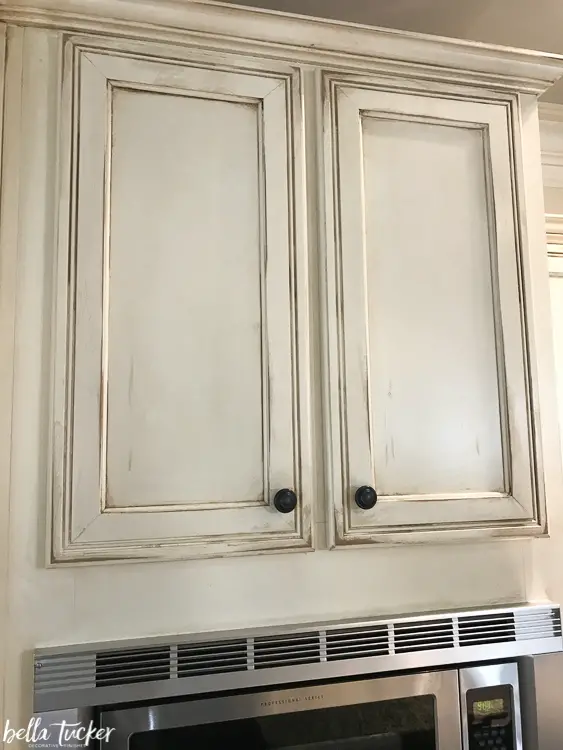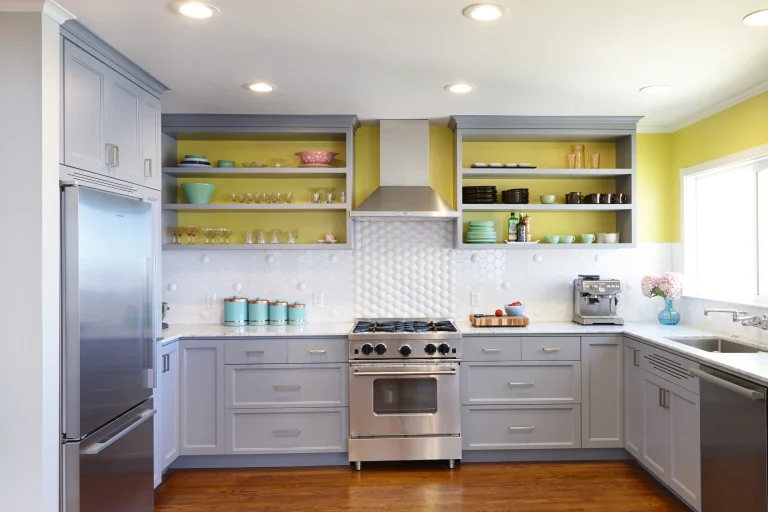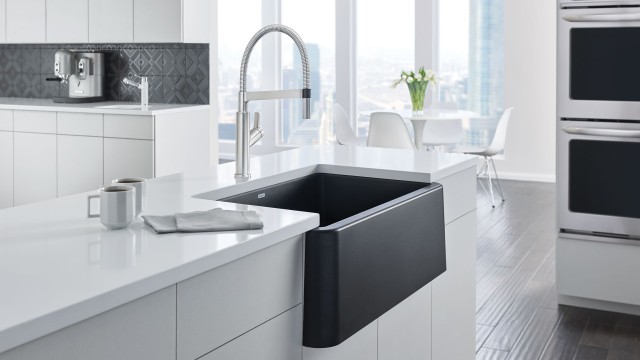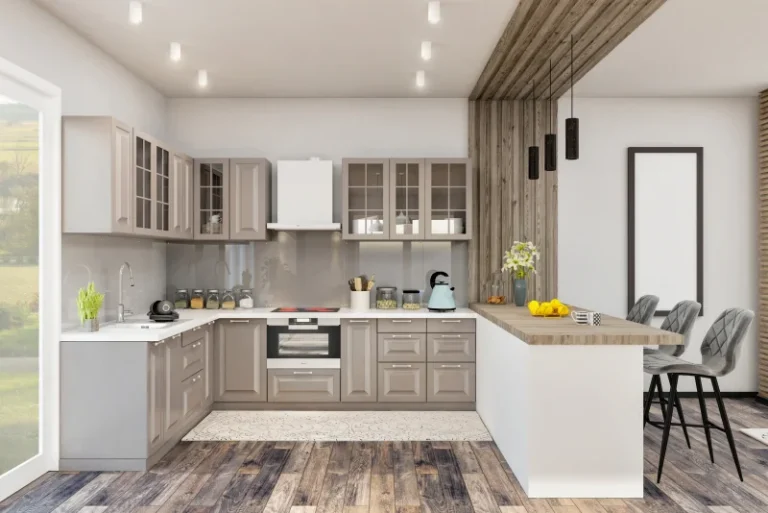How do you measure space for a kitchen island?
Measuring the space for a kitchen island is an important step in any kitchen renovation. A kitchen island is a great way to add extra countertop space, storage, and a new focal point to any kitchen. It’s important to measure the space you have available in order to determine the size and shape of the island you need. You should take into account the size of your other cabinets and appliances, and the amount of space you have to move around in the kitchen. You should also consider any other features you may want to include on your island, such as seating, storage, and a sink. Once you have determined the size of your island, you can then begin the process of designing and building it.
Understanding Kitchen Island Measurements
The kitchen island is an important part of any modern kitchen, providing both storage and convenience. Understanding kitchen island measurements can help you determine the right size and style of the island for your kitchen. Measurements to consider include the overall size of the island, the number of cabinets or shelves, the countertop size, the height of the countertop, and the distance between the island and the countertop. Knowing these measurements can help you create a kitchen island that is both functional and aesthetically pleasing.
Selecting the Right Size Island for Your Kitchen
When it comes to selecting the right size island for your kitchen, it’s important to consider the size of your kitchen and the purpose of the island. If you’re looking for a larger space for meal preparation and entertaining, then you should opt for a larger island. However, if you’re looking for extra counter space or storage, a smaller island may be more suitable. Consider the amount of space you have in your kitchen and ensure that the island is not too large or too small for the space. Also, take into account the amount of seating you require and the type of activities you will be doing on the island. A carefully selected island will help create a functional and attractive kitchen.
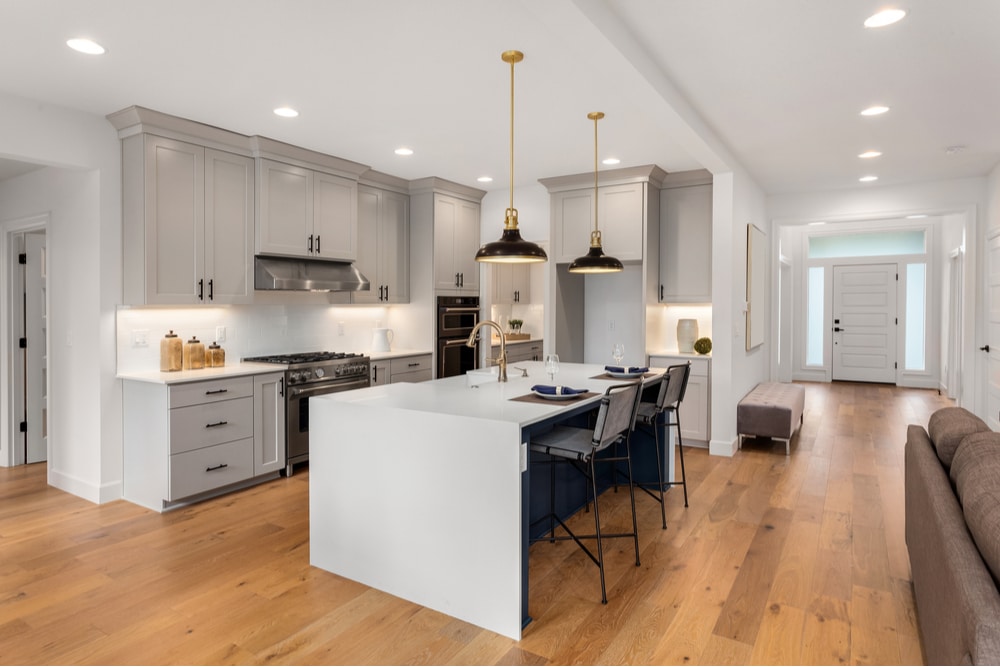
Determining the Ideal Kitchen Island Height
When designing a kitchen, the kitchen island is an important feature that should be considered. One of the most important aspects of designing a kitchen island is determining the ideal height. This height should be comfortable for both the homeowner and their guests, as well as provide practical use. The ideal kitchen island height should be around 36 inches, which is the average countertop height. However, this height can vary depending on the user’s height. For taller individuals, the island should be higher, while for shorter people, the island should be lower. Additionally, the height of the island should also consider how it will be used. For example, if the island will be used for seating, the height should be shorter and more comfortable for sitting. Ultimately, the ideal kitchen island height is one that is comfortable for the homeowner, their guests, and how the island will be used.
Calculating the Space Needed for an Island
When planning your dream outdoor kitchen, it’s important to consider the space needed for an island. This is especially true if you plan to include a grill, sink, and other accessories. Calculating the proper space for your island is essential to ensure everything fits and operates properly. Start by measuring the space available and the size of the grill, sink, and other accessories. Next, add at least two feet of additional space for moving around the island and any additional accessories you may want. Lastly, consider the type of material you plan to use for the island. This will affect the size of the island, so be sure to calculate the material’s thickness when determining the exact size. With careful planning and calculation, you can create the perfect outdoor kitchen with the perfect island.
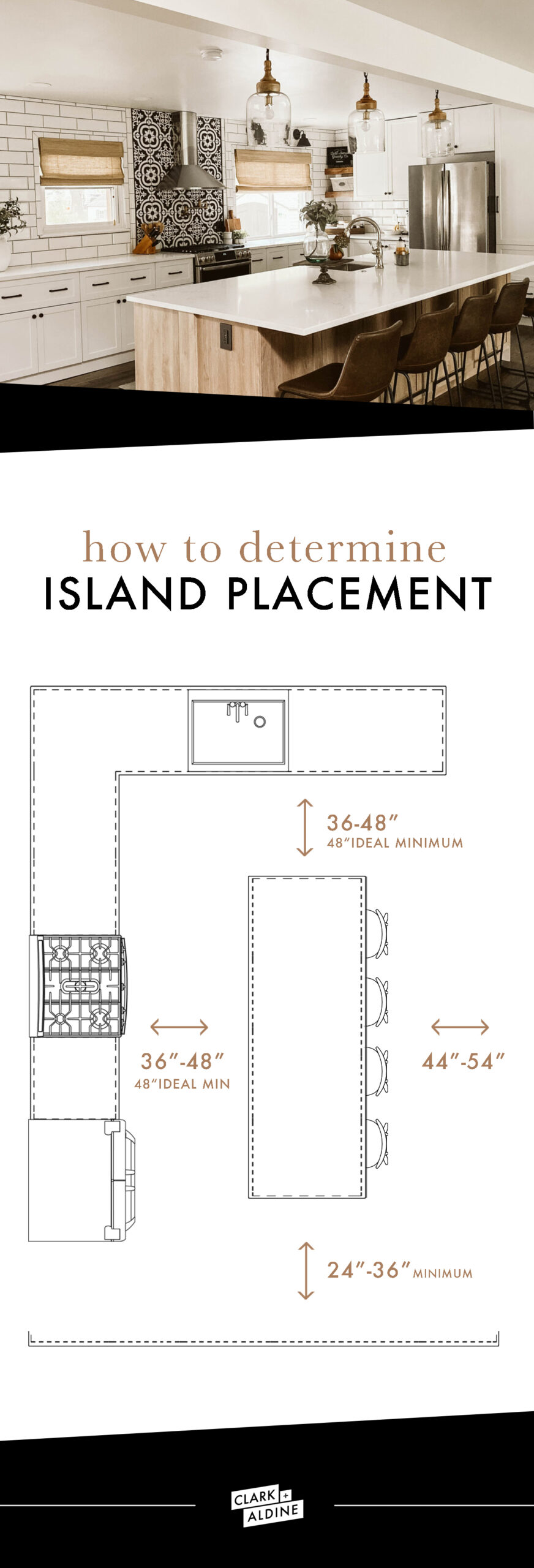
Considering Kitchen Island Seating & Storage Space Requirements
When considering kitchen island seating and storage space requirements, it’s important to ensure that you have the right balance. Choose a kitchen island that has enough seating to accommodate your family size, but also provides adequate storage space for all your kitchen essentials. Make sure to measure the space available in your kitchen to ensure that your island will fit comfortably. Additionally, consider the type of seating that will be most comfortable for your family. Stools, chairs, or benches are all great options. Finally, think about the type of storage space you need for items such as pots, pans, and utensils. With the right kitchen island seating and storage space requirements in place, you can create a comfortable and functional kitchen space that your family will enjoy for years to come.
Choosing the Right Kitchen Island Shape
Kitchen islands are a great way to add extra storage and workspace to your kitchen. However, it’s important to select the right shape for your island to ensure it fits in with the layout of your kitchen. In this blog, we’ll discuss the different shapes available and the advantages and disadvantages of each. From rectangular and L-Shaped islands to curved and two-level islands, this blog will provide insight to help you select the best kitchen island shape for your home.
Identifying Kitchen Island Design Features to Maximize Space
Kitchen islands are a great way to maximize storage and counter space in small kitchens. But how do you know which features to look for when designing a kitchen island? This blog post covers the 7 essential features to consider when designing a kitchen island to maximize space. From drawers and shelves to wine racks and breakfast bars, there are many ways to make the most of your kitchen island design. We’ll also provide helpful tips for how to choose the best kitchen island shape, size, and materials for your specific needs. With the right design features, you can easily create an island that is both aesthetically pleasing and highly functional.
Incorporating Kitchen Island Lighting Solutions for Extra Room
Kitchen islands are becoming increasingly popular, providing a great space for extra seating, storage, and more. But what if you want to take it to the next level with lighting solutions that can make the most of the island’s potential? By incorporating kitchen island lighting solutions, you can get even more out of your kitchen island. Not only can you light up the space in a pleasing and inviting manner, but you can also create an atmosphere of warmth and style. If you’re looking for a way to expand the utility and appeal of your kitchen island, look no further than kitchen island lighting solutions. With the right lighting, you can transform your island from a functional addition to a stylish focal point.
Conclusion
Measuring space for a kitchen island is an important step in the design process. It is important to measure the space accurately so that the island fits properly and functions properly. Measure the space you have available and then measure the island itself. Allow for an extra few inches on all sides to account for any potential obstacles. Additionally, consider the functionality of the island and the items you plan to store in it to ensure you have enough space. By measuring accurately and considering the functionality of the island, you can find the perfect size for your kitchen.

