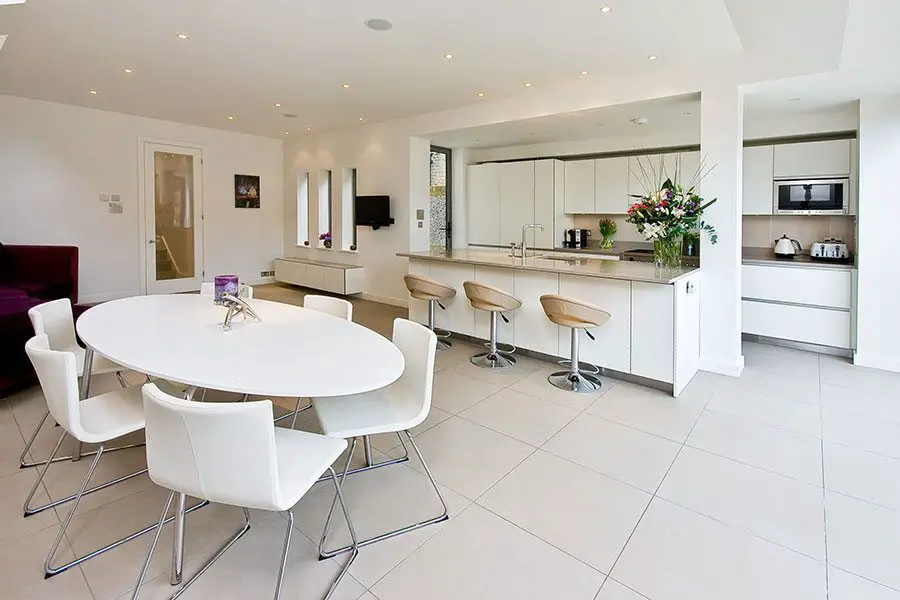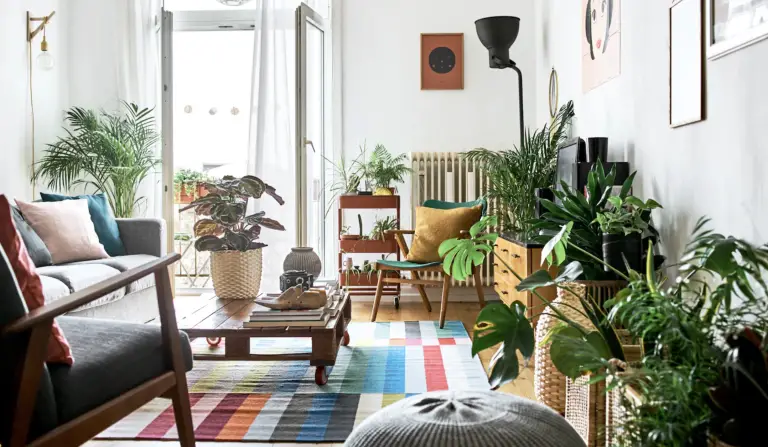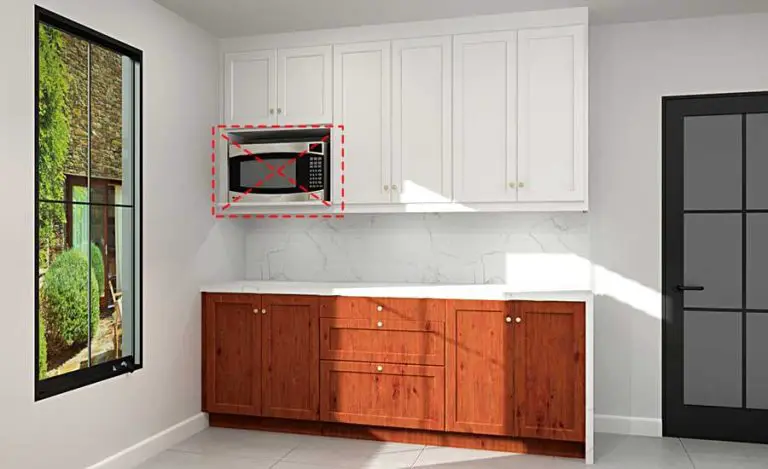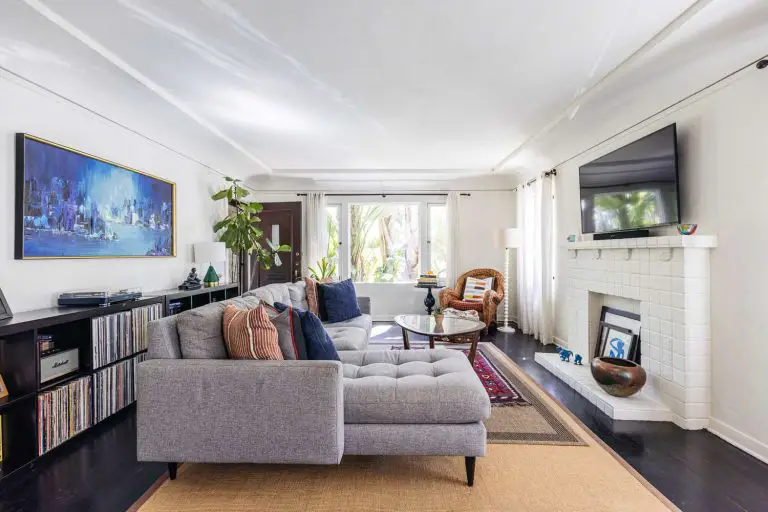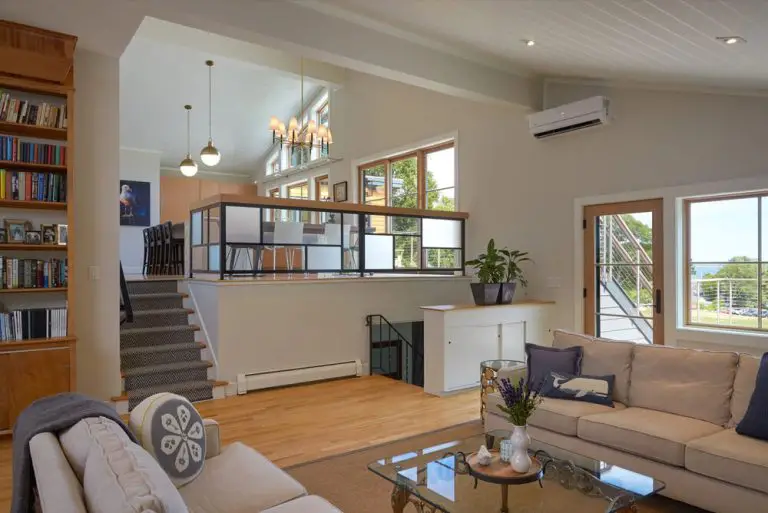Use of Rugs, Sofas, Bookshelves, or other Furniture Pieces
Using furniture arrangements is one way to separate the kitchen and living room in an open-concept space. Here are some ways that different furniture pieces can be used:
- Rugs – Area rugs are a popular way to create separate zones within an open-concept space. Placing a rug under a sofa or coffee table in the living area can help visually define the space and distinguish it from the kitchen area. Choosing a rug that complements the overall color scheme and style of the room can also tie the two areas together.
- Sofas – Arranging sofas back-to-back can create a visual separation between the kitchen and living room without obstructing the flow of traffic between them. This approach works particularly well if the sofas have different colors or textures on each side, making them distinct from each other.
- Bookshelves – Bookshelves can act as both functional dividers and decorative elements in an open-concept space. Placing a bookshelf perpendicular to the wall can create a barrier between the kitchen and living room while also providing storage for books, accessories, and other items.
- Other Furniture Pieces – Other furniture pieces such as chairs, ottomans, and side tables can also be used to divide the space. For example, placing an armchair next to a console table can create a defined seating area within the living room. Placing a low bench or ottoman in front of the kitchen counter can also provide additional seating and create a subtle division between the two spaces.
Overall, using furniture arrangements can be an effective and flexible way to separate the kitchen and living room in an open-concept space.
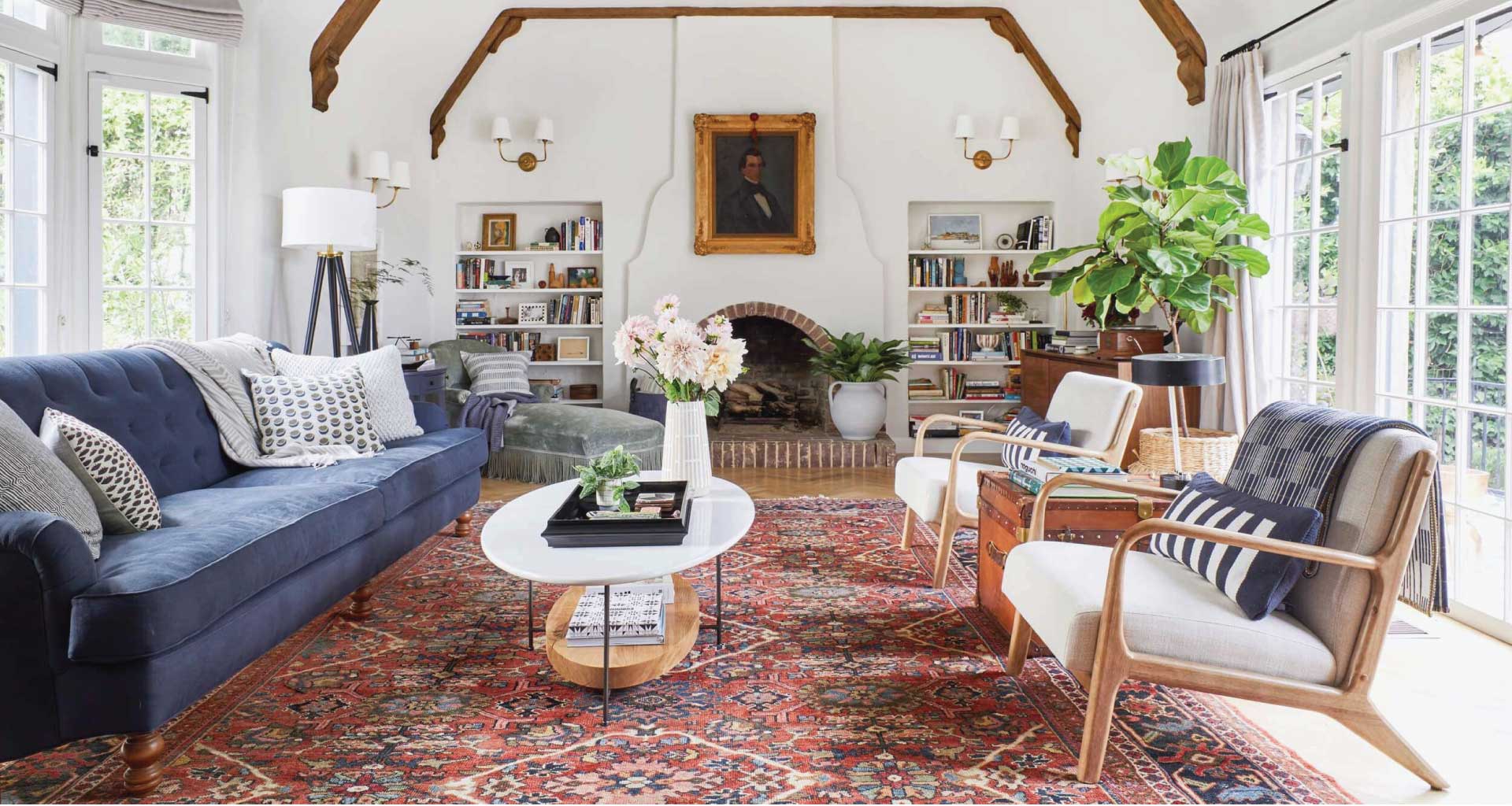
Credit: www. blog.froy.com
Creates Visual Separation Without Blocking Traffic Flow B. Partition Walls
B. Partition Walls Partition walls are another option for creating a separation between the kitchen and living room in an open-concept space. Here are some things to consider when using partition walls:
Permanent or Semi-Permanent: Partition walls can be permanent, meaning that they are built into the structure of the home and cannot be easily removed. They can also be semi-permanent, meaning that they are not attached to the structure of the home and can be moved or taken down if needed.
Textured, Painted, or Decorated: Partition walls can be textured, painted, or decorated to match the style of the home. For example, a shiplap partition wall can create a rustic farmhouse feel, while a sleek, modern partition wall can provide a contemporary look.
Adds Architectural Interest and Privacy: Partition walls can add architectural interest to a home by creating unique spaces within the open-concept layout. Additionally, partition walls can provide privacy in situations where it is desired, such as when cooking in the kitchen while guests are over in the living room.
Consider Lighting: When installing a partition wall, it’s important to consider how it will affect the lighting in the room. If the partition wall blocks light from windows or other sources, additional lighting may need to be added to ensure that both spaces remain well-lit.
Overall, partition walls can provide a more permanent and substantial way to separate the kitchen and living room in an open-concept space. However, they may require more planning, construction, and investment than other methods.
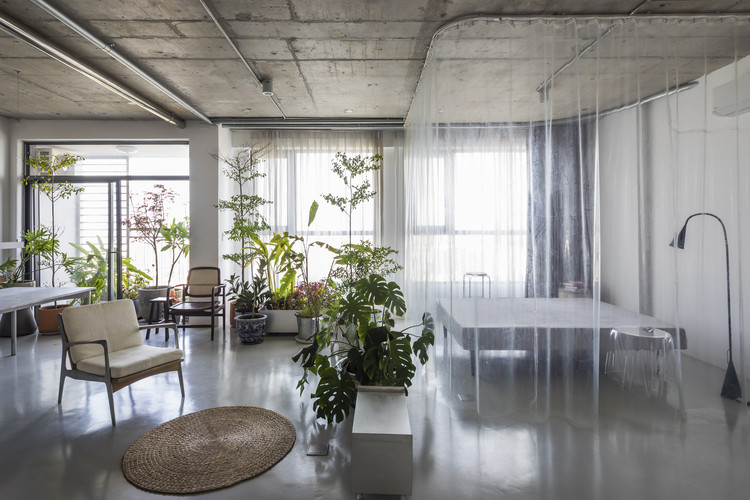
Credit: www.archdaily.com
Design Ideas for Separating the Kitchen and Living Room
When it comes to designing a shared living and kitchen space, it can be difficult to find the perfect balance between creating a unified and cohesive look, while also separating the two areas enough to give them each their own distinct character. Separating the kitchen and living room can be a tricky task, but with the right design ideas, you can create a stylish, functional, and aesthetically pleasing space that allows for both areas to have their own identity.
One of the most popular ways to separate the kitchen from the living room is with a freestanding kitchen island. This creates a physical barrier between the two areas, while also providing additional countertop space, storage, and seating. If you prefer an open floor plan, you can still use the island to create separation by placing it at an angle or in the center of the room.
Another great way to separate the kitchen and living room is with an area rug. Rugs are an inexpensive and easy way to define a space and create separation. Choose a rug with a pattern or color that complements both the kitchen and living room to give the space a unified look. You can also use furniture placement to create separation. For example, you can place a sofa in the living room and a dining table in the kitchen to define the boundaries between the two areas.
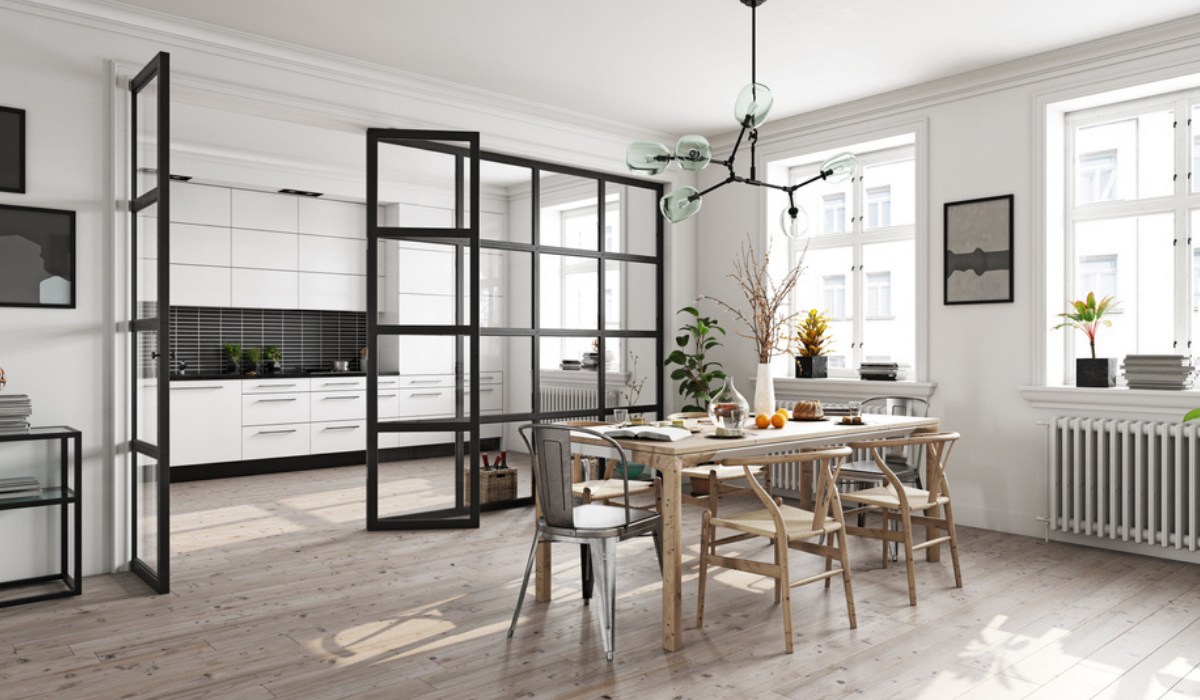
Credit: www. housing.com
Can add Architectural Interest and Privacy
Yes, partition walls can add architectural interest and privacy to an open-concept space. Here are some additional details about these benefits:
Architectural Interest: Partition walls can be used to create unique spaces within a home’s open-concept layout. By adding a partition wall between the kitchen and living room, for example, you can create a distinct dining area or home office space. These walls can be designed in various textures and styles to match the overall aesthetic of the home and add visual interest.
Privacy: In some cases, homeowners may want to separate the kitchen and living room to create more privacy. For instance, if a homeowner is hosting guests in the living room while cooking in the kitchen, a partition wall can help to create a barrier and reduce noise levels. Additionally, if someone in the household works from home, they may benefit from a partition wall that creates a more secluded workspace.
Overall, partition walls are a great option for homeowners who desire a more permanent and structural way to separate their open-concept kitchen and living room. By providing architectural interest and privacy, partition walls can enhance the functionality and aesthetic of a home’s interior design.

