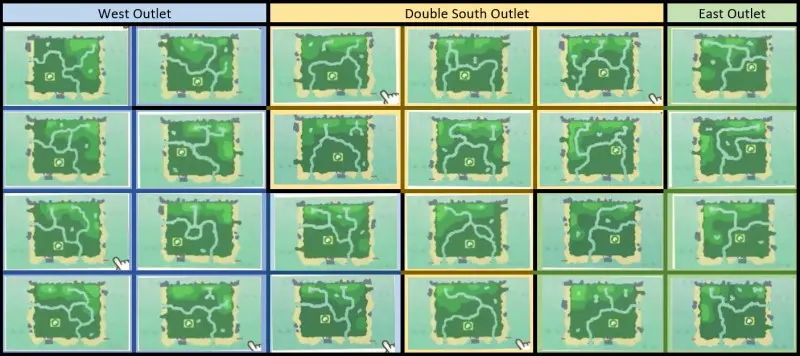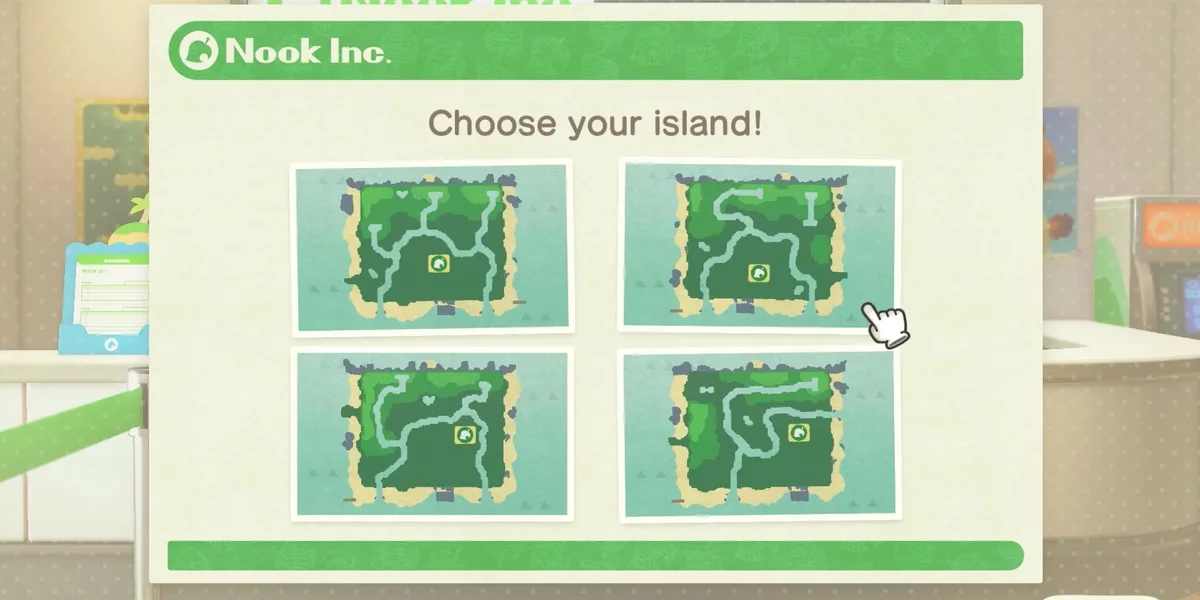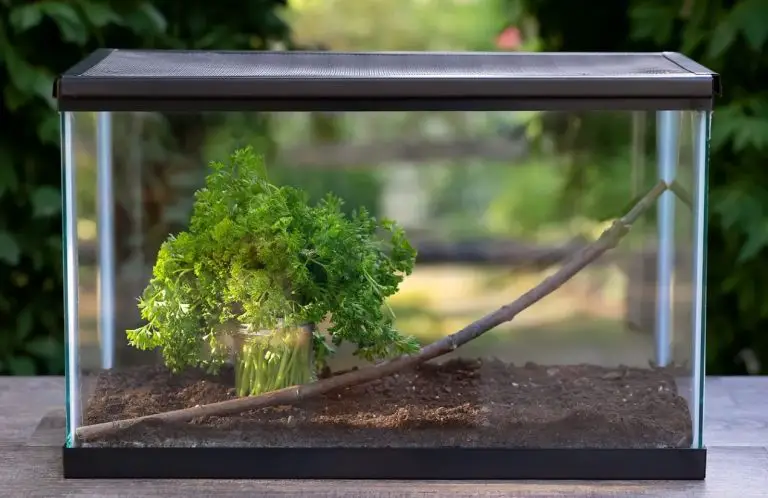What Is An Island Layout?
An island layout is a type of kitchen design that features a center island, usually with a cooktop, sink, or other appliances. This type of layout is particularly popular in larger kitchens, as it allows for more space and flexibility. An island layout can also make a kitchen look larger and more inviting, as it creates an open-concept feel. Additionally, an island layout can provide more storage and counter space, as well as allow for easier movement and flow throughout the kitchen.
Definition of Island Layout
An island layout is a popular layout for kitchens, bathrooms, and other functional spaces. It is characterized by the placement of cabinets, counters, and appliances in the center of the room, surrounded by open space. This type of layout has become increasingly popular in recent years due to its ability to maximize space and create a more streamlined look. By having the kitchen island in the center of the room, there is more space for seating, entertainment, and storage. Additionally, the open space around the island provides a better flow within the room, allowing for multiple activities to take place without feeling cramped.
The island layout is ideal for contemporary and modern design styles. It can be customized to fit the size of the room, and the materials used can vary from wood to tile to marble. The island can also incorporate features like a sink, stovetop, or even a breakfast bar. Furthermore, the use of different countertop materials can create a unique look that will stand out from other kitchens. With the island layout, the possibilities are nearly endless.
History of Island Layout
Island layout is a type of kitchen design that originated in the United States in the 1920s. It is a layout that allows for a spacious, efficient, and aesthetically pleasing kitchen. The kitchen features an island that is set apart from the other areas of the kitchen and provides extra counter space, storage, seating, and accessibility. The island can be used for a variety of different tasks such as food preparation, cooking, eating, entertaining, or even a place for additional appliances. This type of layout is often used in modern kitchens due to its practicality and ability to maximize efficiency. The island layout has evolved over the years and now includes a variety of features such as cabinets, drawers, shelving, and appliances. This type of kitchen design is great for those who want to make the most of their space and have an efficient and stylish kitchen.
Types of Island Layouts
An island layout is an arrangement of furniture and other objects in a room that is organized in a way that creates a “floating” effect. This is done by arranging items such as a couch, chairs, tables, and shelves to form a central focus point. Island layouts can create a more open feeling in a room, allowing for more flexibility in terms of movement and seating. They are also great for small spaces, as they can fill the room without taking up too much space.
Several types of island layouts can be used in various rooms. The most common is the linear island layout, which is when furniture is arranged in a straight line, usually in the center of the room. This creates a long, open area that can be used for seating, storage, or even a bar. Another type is the curved island layout, which is similar to the linear layout, except it uses curved lines instead, creating a more organic look. Finally, the U-shaped island layout is when furniture is arranged in a U shape, creating a cozy and intimate atmosphere.

Credit: www.vg247.com
Design Considerations for Island Layouts
The island layout is a popular kitchen design trend that is taking over homes around the world. It’s a great way to make any kitchen feel spacious, stylish, and organized. But before you decide to go with an island layout for your kitchen, there are a few design considerations to keep in mind.
First, consider the size of the island. It should be big enough to provide plenty of counter space and storage, but small enough to fit comfortably in the space. If the kitchen is small, a large island will make it feel cramped. You may also need to consider the shape of the island, as well as the type of countertop material you choose.
Second, decide how you want to use the island. Will it be a place to prepare meals, eat breakfast, or entertain guests? Depending on how you plan to use the island, you may need to include seating, appliances, or even a sink.
Challenges in Implementing Island Layouts
Island layout is a design concept becoming increasingly popular in architecture and interior design. This type of layout involves creating an area that is completely detached from the rest of the space. It can be used to create a space with an open floor plan or to designate a specific area for entertaining, work, or relaxation. While this concept may seem straightforward, there are a few challenges that come with implementing an island layout.
Firstly, island layouts require more resources than traditional designs, as they typically require more material and labor. Additionally, these layouts can be difficult to integrate into existing designs as they must be carefully planned out to make sure that all elements fit together seamlessly. It is also important to consider the size of the island and how it will affect the flow of the space. Lastly, due to the nature of island layouts, it is often difficult to ensure that all the necessary utilities are accessible, such as plumbing and electrical wiring.
FAQs About the What Is An Island Layout?
Q1: What is an island layout?
A1: An island layout is a kitchen design with a freestanding counter or bar in the middle of the room, providing a work surface, storage, and additional seating for entertaining.
Q2: What are the benefits of an island layout?
A2: An island layout is a great way to maximize the space in a kitchen, providing additional counter space, storage, and seating. In addition, an island can be a great focal point for a kitchen and can also provide a place to gather.
Q3: What materials are typically used for an island layout?
A3: An island layout can be made from a variety of materials, including wood, granite, marble, or stainless steel. Depending on the size and type of island, it can also be equipped with features such as sinks, cooktops, drawers, and shelving.
Conclusion
An island layout is an efficient and popular kitchen design that incorporates an island into the kitchen area. It offers great flexibility and allows for a variety of features such as additional counter space, seating, storage, and appliances. An island layout also creates an open and inviting atmosphere, which is ideal for entertaining or creating a family-friendly kitchen. With the right design elements and careful planning, an island layout can be a great addition to any kitchen.







