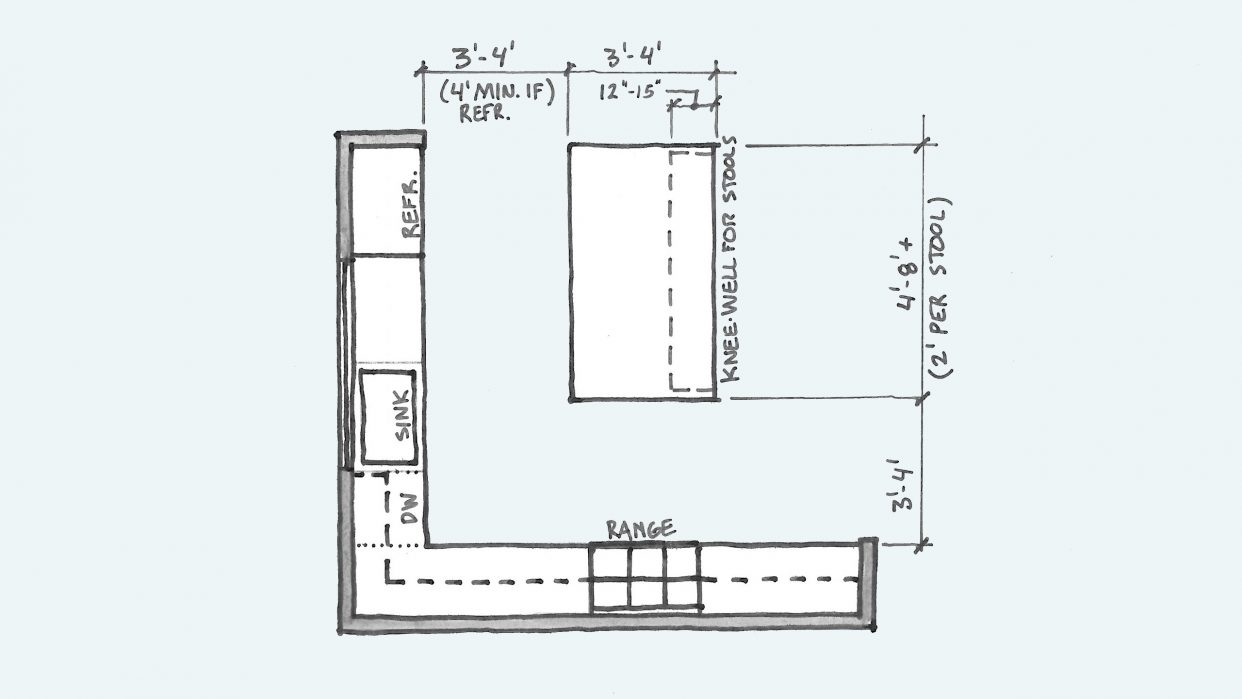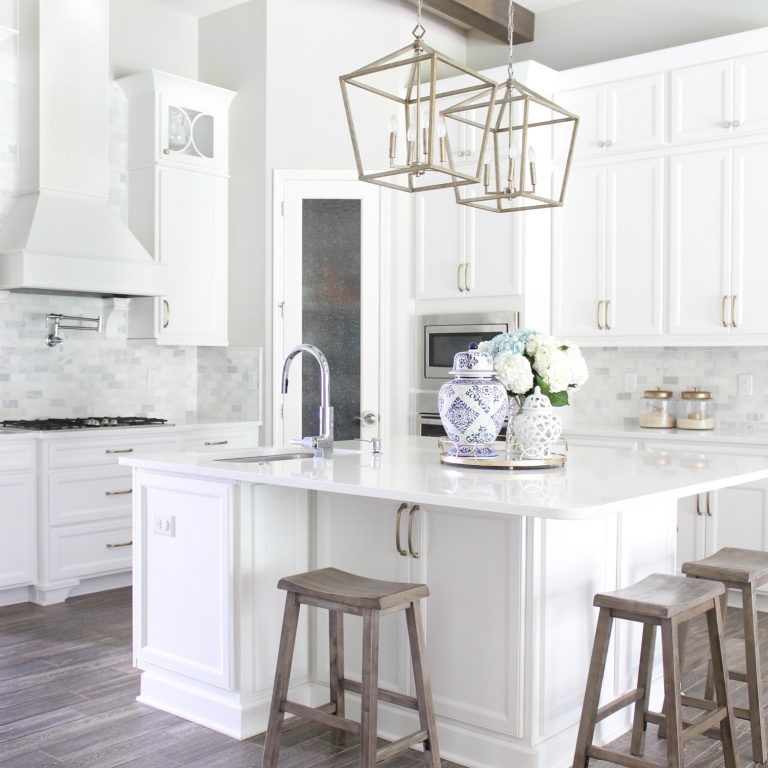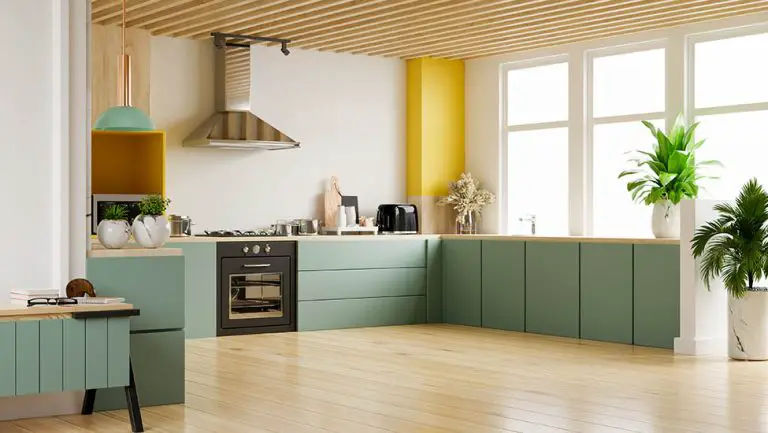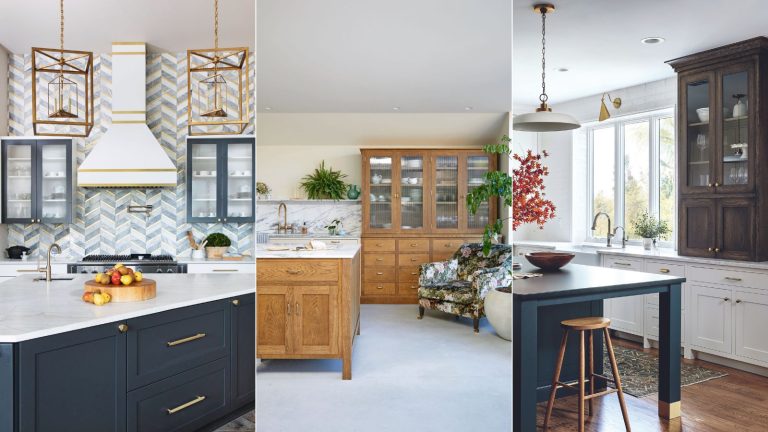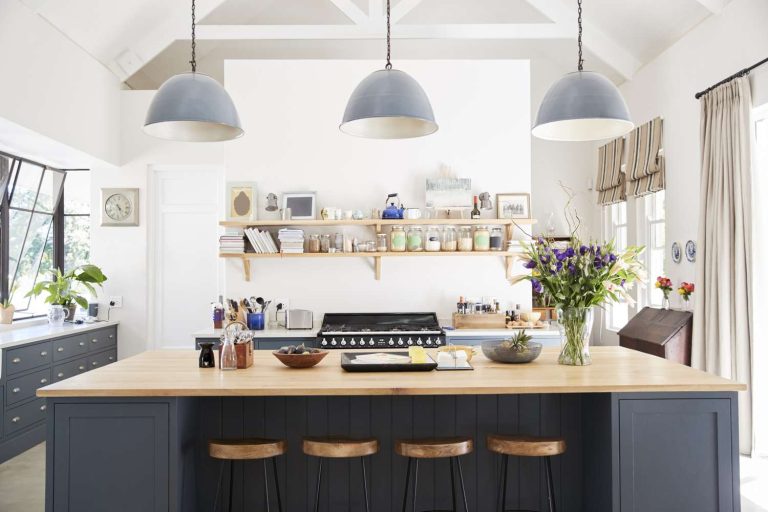What Is The Minimum Space Between Kitchen Bench And Island?
The minimum space between a kitchen bench and an island is a critical design consideration for any kitchen renovation or remodel. This space can add to the overall design aesthetic, as well as provide much-needed storage or a comfortable work area. The ideal distance between the two will vary depending on your kitchen layout and the size of the bench and island. Generally, a distance of at least 36 inches is recommended for adequate circulation and ease of movement.
Defining the Kitchen Bench and Island
When it comes to designing a kitchen, one of the most important considerations is the placement of the kitchen bench and island. But how much space is needed to ensure optimal functionality? The answer depends on the size, shape, and design of your kitchen.
The kitchen bench is typically the main work surface in the kitchen and is used for a variety of tasks, such as meal preparation, cleaning, and storage. An island is a large piece of furniture that is usually placed in the center of the kitchen and is used for additional storage, food preparation, and eating.
The minimum space that should be between the kitchen bench and the island depends on the size and shape of your kitchen. Generally, a minimum of 3 feet is recommended between the two pieces of furniture. This minimum space should provide adequate space for people to move around the kitchen, without having to squeeze between the two pieces of furniture. Additionally, the size of the kitchen bench and island should be taken into account when determining the minimum space between them. If the kitchen bench and island are of a similar size, then a minimum of 3 feet is recommended. If the kitchen bench and island are of different sizes, then the larger piece of furniture should be placed further away from the smaller piece.
When determining the minimum space between the kitchen bench and the island, one should also consider the type of activities that will be done in the kitchen. If the kitchen will be used for entertaining, then more space is recommended. If the kitchen will be used for cooking, then the space between the two pieces of furniture can be reduced.
By taking into account the size, shape, and activities that will take place in the kitchen, one can determine the minimum space that should be between the kitchen bench and island to ensure optimal functionality.
Benefits of Having a Kitchen Bench and Island
Having a kitchen bench and island can provide a range of benefits to your home. Not only do you get extra working space in the kitchen, but you can also create a more dynamic and interesting cooking space. A kitchen bench and island can provide a range of advantages such as extra countertop space, additional seating area, and storage. It can also make your kitchen look larger and more efficient.
The minimum space between a kitchen bench and an island depends on the layout of the kitchen and the size of the bench and island. Generally speaking, it is recommended to have a minimum of two feet of space between the two surfaces. This allows for easy movement around the kitchen bench and island and also allows for adequate spacing between the benches and the island. This space also reduces the risk of accidents and injuries.
Having a kitchen bench and island in your kitchen can add a lot of value to your home. It can create a functional and aesthetically pleasing cooking space. Additionally, having a well-designed kitchen bench and island can increase the value of your property. Therefore, it is important to ensure that you have the right amount of space between the two surfaces.
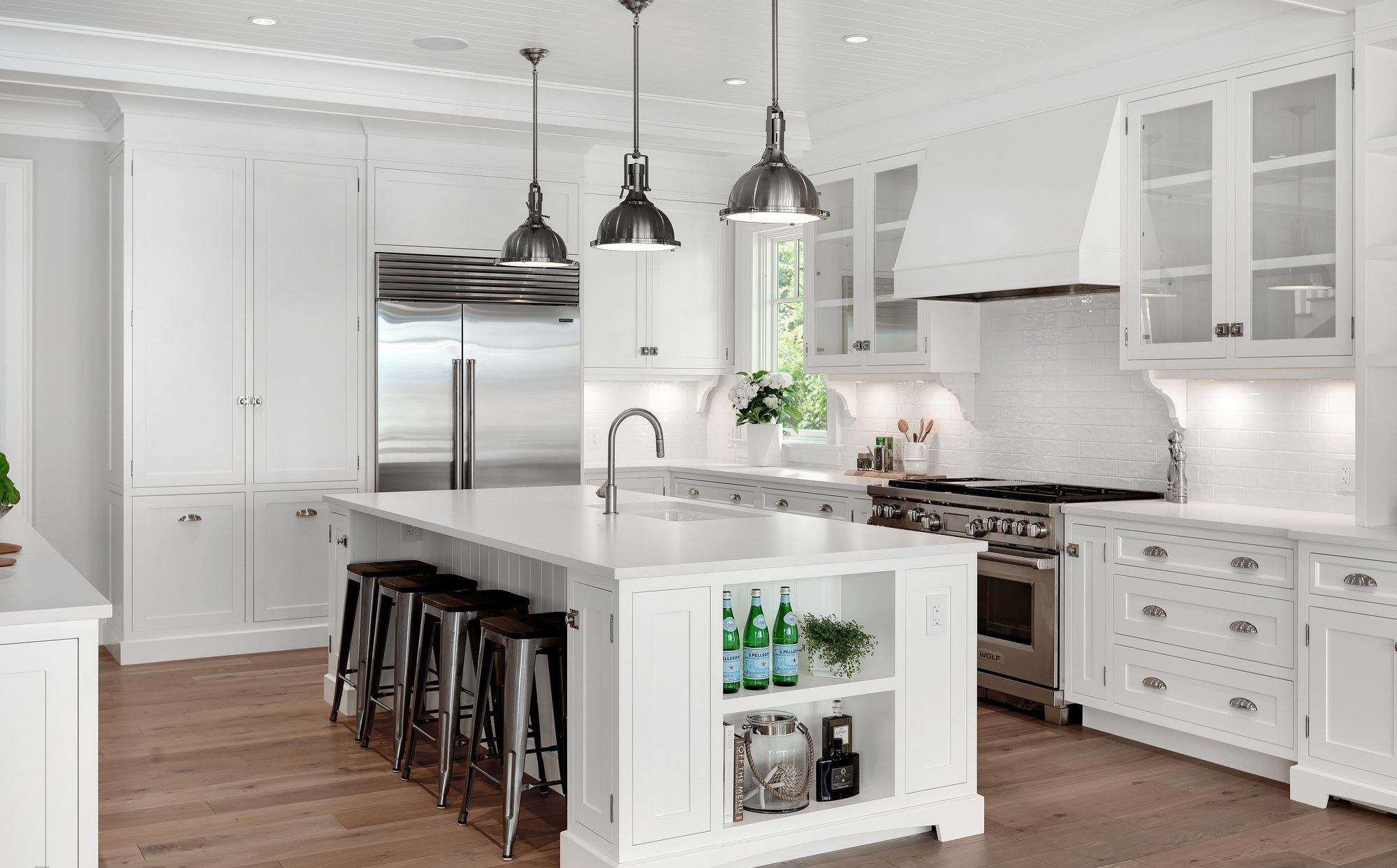
Credit: gambrick.com
Design Considerations for a Kitchen Bench and Island
Designing a kitchen can be an exciting process, but it can also be challenging. One of the most important decisions a homeowner must make is where to position the kitchen bench and island. Not only does this decision have an impact on the overall visual appeal of the space, but it also affects the function and flow of the kitchen. Knowing the optimal minimum space between the kitchen bench and the island is essential for designing a kitchen that looks and functions as desired.
When planning the kitchen bench and island, it’s important to consider factors like the size of the kitchen, the types of appliances that will be installed, and the activities that will take place in the space. The minimum space between the bench and the island will depend on the size of the kitchen, the type of appliances, and the activities that will take place. For example, if the kitchen is small and the appliances are minimal, a minimum space of just 36″ may be sufficient. On the other hand, if the kitchen is large and the appliances are numerous, a minimum of 48″ may be required.
In addition to the size of the kitchen, the type of activities that will take place in the space should also be taken into consideration. For example, if the kitchen is going to be used for baking, then a minimum space of 48-60″ should be allowed between the bench and the island to ensure that there is enough room to move around.
When designing a kitchen bench and island, it’s important to ensure that there is enough space between the two for the activities that will take place. Depending on the size and type of kitchen, the minimum space between the bench and the island can vary. Before making any decisions, it’s important to consider all the factors and determine the optimal minimum space for the kitchen.
Regulations for Kitchen Bench and Island Spacing
The kitchen is one of the most important rooms in the home, and without proper planning, it can become chaotic. One of the most important considerations when designing a kitchen is the distance between the kitchen bench and the island. The minimum recommended space between the bench and island should be at least 60cm, however, this can vary depending on the size of the kitchen and the layout.
When deciding on the ideal distance between the kitchen bench and the island, a few factors need to be taken into consideration. Firstly, it’s important to consider the size of the kitchen and the layout. A larger kitchen may require more room between the bench and the island, while a smaller kitchen may not need as much space. Secondly, it’s important to consider the style of the kitchen and the appliances. In some cases, it may be necessary to have a larger space between the bench and the island to accommodate certain appliances.
When it comes to kitchen bench and island spacing regulations, it’s important to ensure that the distance between the two is sufficient enough to ensure that the kitchen is comfortable and functional. A good rule of thumb is to ensure that the bench and island are far enough apart to allow easy access to all of the appliances and provide a comfortable amount of space to move around the kitchen. Additionally, it’s important to consider the height of the bench and island, as this can also impact the distance between the two.
Overall, the minimum recommended distance between the kitchen bench and the island is 60cm; however, this can vary depending on the size of the kitchen and the layout. When planning the kitchen, it’s important to consider the size of the kitchen and the style of the kitchen, as well as the height of the bench and island, to ensure that the space between the two is adequate to provide a comfortable and functional kitchen.
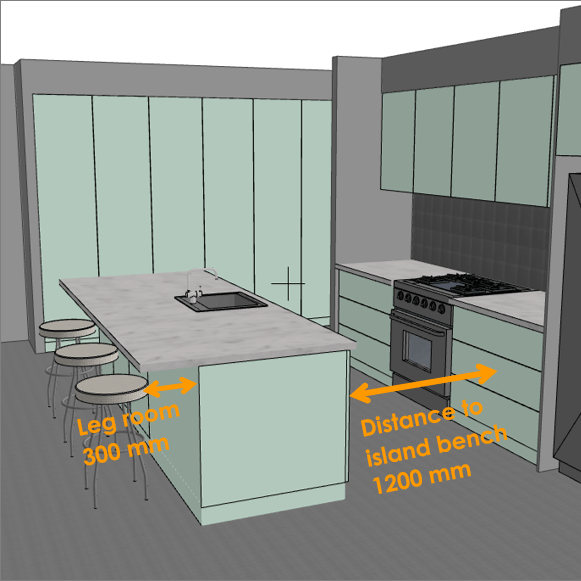
Tips for Measuring and Calculating Space Between Kitchen Bench and Island
When designing a kitchen, one of the most important and often overlooked details is the space between the kitchen bench and the island. Having the right amount of space between the two is essential both aesthetically and functionally. It’s important to think about the size of the island, the shape of the cabinets, the type of appliances, and how the space will be used when deciding on the optimal distance between the two.
One of the most important factors to consider when measuring the space between the kitchen bench and the island is the type of cabinet and its height. Standard base cabinets are usually 24” high, while upper cabinets are usually 12” high. The space between the two should be around 36”, but may be more or less depending on cabinet size and cabinet style.
Another important factor to consider is the size and shape of the island. If the island is round or curved, the distance between the bench and the island should be slightly greater than if it were a straight line. Additionally, the size of the island should be taken into account when measuring the space. If the island is larger than the kitchen bench, the space should be greater to ensure that users have enough room to move around.
When it comes to appliances, it’s important to make sure that they are spaced evenly between the two surfaces. Appliances should be at least 24” away from the edge of the bench so that users can safely and comfortably access them.
Finally, it’s important to think about how the space between the bench and the island will be used when deciding on the optimal distance between them. If the space will be used for seating, then the distance should be greater than if it will be used for food preparation or storage.
Measuring and calculating the space between the kitchen bench and the island is essential to ensure that the design of the kitchen meets both aesthetic and functional requirements. By taking into account the size and shape of both surfaces, the type and height of cabinets, the size of appliances, and how the space will be used, the perfect space between the two can be determined.
Popular Kitchen Bench and Island Combinations
When it comes to designing a kitchen, there are many factors to consider, from the type of appliances to the materials used. One of the most important elements of the design is the kitchen bench and island combination. The distance between the two is key in ensuring the kitchen is both functional and aesthetically pleasing. The minimum space between a kitchen bench and an island is determined by the size of the kitchen and the type of bench and island chosen.
The most popular combination is a large kitchen island with a smaller bench. This provides plenty of space for food preparation, cooking, and entertaining without compromising on the overall kitchen design. For larger kitchens, a larger bench with an island of the same size may be the ideal combination. This allows for more storage, seating, and workspace.
For the best results, it’s important to consider the size of the kitchen bench and island and the overall design of the kitchen when determining the minimum space between them. A kitchen designer or interior designer will be able to provide advice on the ideal combination and the appropriate distance between the two. With the right bench and island combination, you can create a functional and stylish kitchen that will be the envy of your friends and family.
Factors to Consider When Choosing Kitchen Bench and Island Materials
When deciding on the materials for your kitchen bench and island, there are a few key factors that you should take into account. Firstly, you should consider the style and design of the kitchen. Different materials have different looks, and it is important to find materials that fit in with the overall design of the room. Consider whether you want the bench and island to be made of the same material, or if you want to introduce a contrast. Additionally, consider the durability of the material. High-quality materials will last longer, and they will also be easier to maintain. You should also think about the color scheme of the kitchen, and select materials that fit with the existing color palette. Finally, you should decide on the practicality of the materials. Some materials are more resistant to heat and moisture, while others may be easier to clean. By considering all of these factors, you can find the perfect material for your kitchen bench and island.
Maintenance and Upkeep of Kitchen Bench and Island Spaces
Maintaining the kitchen bench and island space in your home is essential to the overall look and feel of your kitchen. It’s important to get the right balance between the two so that the kitchen remains aesthetically pleasing and functional. The minimum space between a kitchen bench and an island should be at least 60cm, although this can vary depending on the size and shape of the space. It’s also important to consider other factors such as the height of the bench or island, the kitchen design, and the materials used in the kitchen.
Ensuring that the space between the kitchen bench and the island is maintained properly can help prevent any accidents or injuries. It’s essential to make sure that there is enough space for people to move around comfortably, that the appliances and fixtures are properly installed, and that the floor is not slippery. Regularly check for any damage or wear and tear, and make sure to repair or replace any parts that are worn out.
It’s also important to consider the materials used in the kitchen, as different materials can require different levels of maintenance. For example, stainless steel countertops may require more frequent cleaning and polishing to keep them looking their best. Furthermore, proper ventilation in the kitchen is essential to reduce the amount of moisture and humidity in the air, which can help to prevent the growth of mold and mildew.
By keeping the space between the kitchen bench and island in proper condition, you can help to ensure that your kitchen remains functional and aesthetically pleasing. Taking the time to properly maintain the kitchen can help to extend its life and make it easier to clean and keep tidy.
FAQs About the What Is The Minimum Space Between Kitchen Bench And Island?
1. What is the minimum recommended space between a kitchen bench and an island?
Answer: The minimum recommended space between a kitchen bench and an island is 36 inches. This allows for sufficient space for comfortable movement and access to the kitchen appliances.
2. Do I need to leave extra space between a kitchen bench and an island?
Answer: It is recommended to leave extra space if possible. This allows for easier access to the kitchen appliances and more comfortable movement around the kitchen.
3. Can I place a kitchen bench and island closer together?
Answer: Generally, it is not recommended to place a kitchen bench and island closer than 36 inches apart. This may make accessing the kitchen appliances and moving around the kitchen difficult.
Conclusion
The minimum space between a kitchen bench and an island should be at least 36 inches wide. This allows for enough space for a comfortable and efficient workspace while also allowing for the movement of people between the two areas. Depending on the size of the kitchen, the exact spacing may vary, but the general rule of thumb is that more space is better. Additionally, it is important to consider other factors such as the size of the person using the space and the type of furniture and appliances that will be placed between the two areas. With careful consideration and planning, the optimal space between a kitchen bench and an island can be determined.

