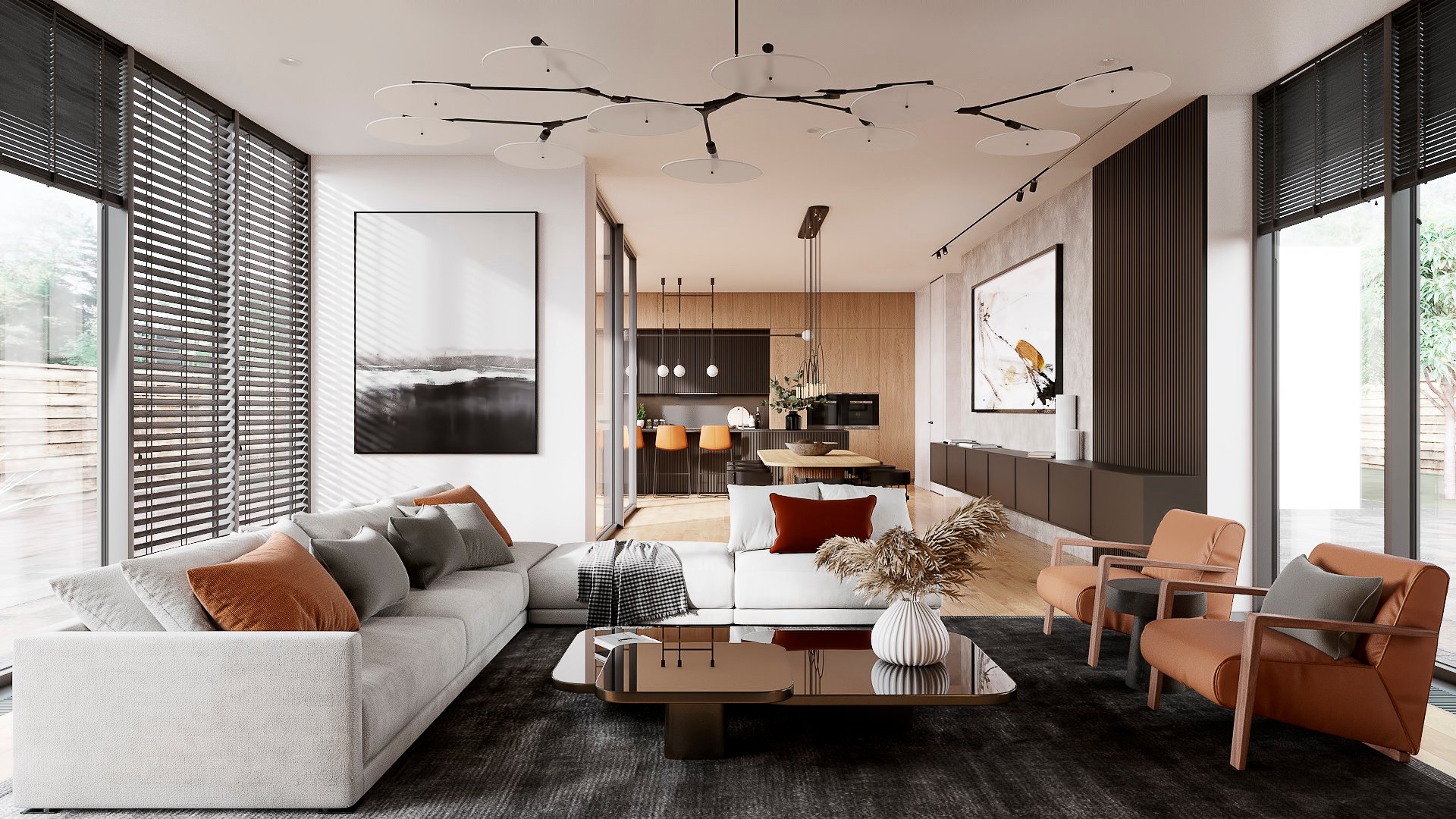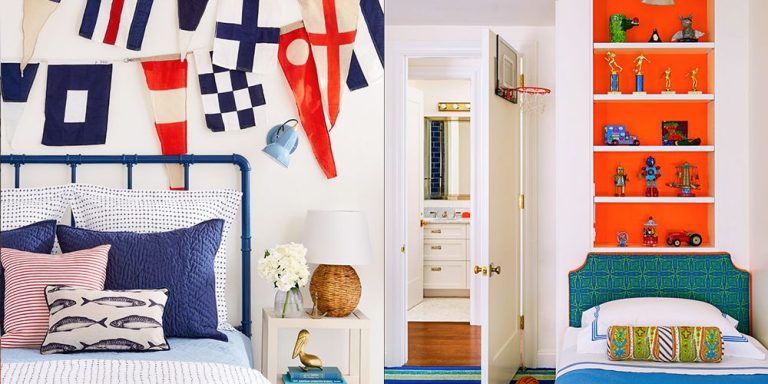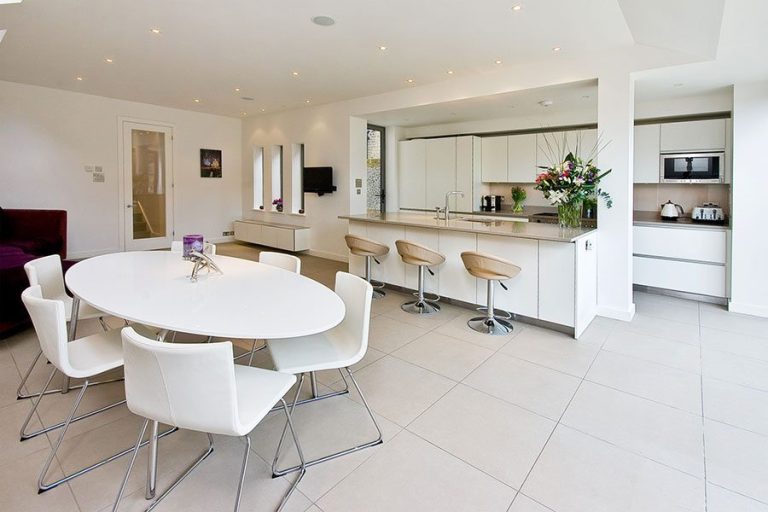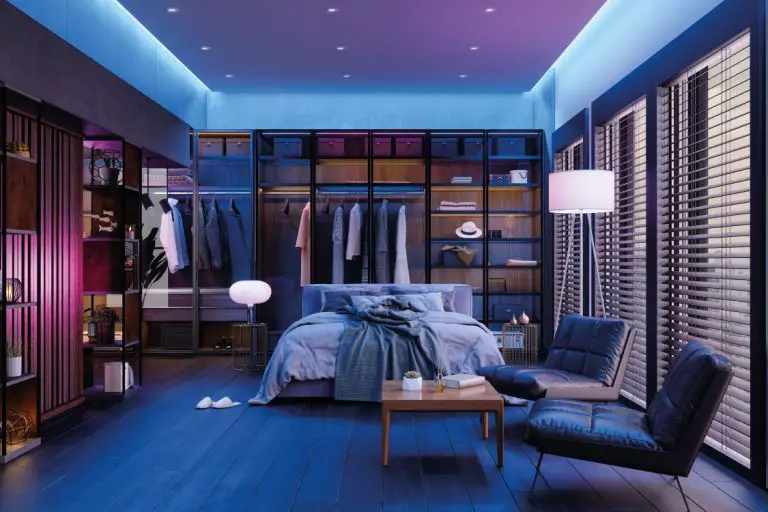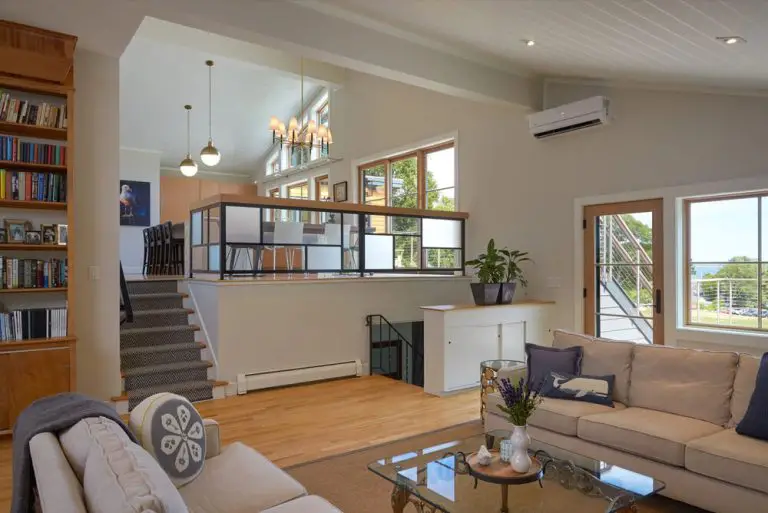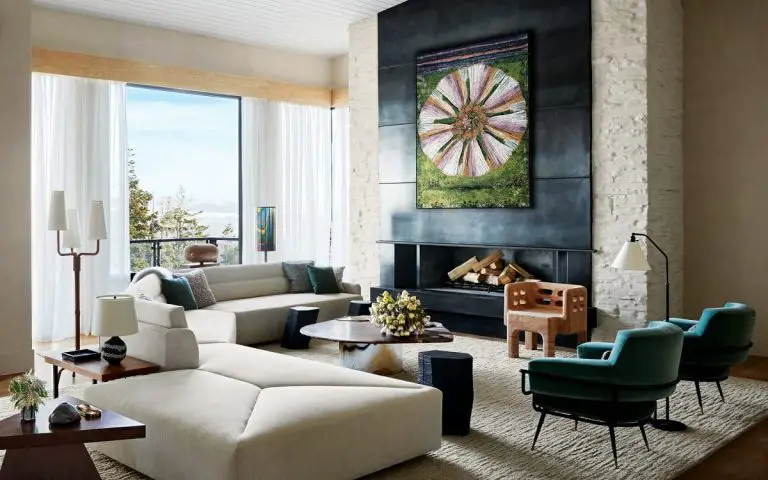How To Make Interior Design Renderings
Interior design renderings are a great way to visualize the design of your space before it is built. This can help you to make sure that the design of your space is exactly what you want it to be. Making interior design renderings is a fun and creative process that can help you create the perfect space. This guide will give you tips on how to make the most of your interior design renderings and make them look professional and accurate.
What are Interior Design Renderings?
Interior Design Renderings are illustrations or images created by interior designers to give clients a realistic preview of their design plans. They provide a 3D representation of a space, from furniture and flooring to lighting, fixtures, and accents. Interior Design Renderings can be used to give a preview of a room or to provide a complete impression of a space before it’s built. Designers use a variety of software and techniques, such as 3D modeling and photorealistic renderings, to create these images. Interior design renderings can also be used to help visualize the potential of a space. By providing clients with an accurate picture of their design plans, they can make more informed decisions about their space. Whether you’re an interior designer, architect, or homeowner, understanding how to make interior design renderings can be a valuable tool to help visualize a space.
Benefits of Creating Interior Design Renderings
Creating interior design renderings can be a great way to bring life to a space and give potential clients a better understanding of what the finished project will look like. With the help of these renderings, designers can effectively communicate their vision and create a more accurate representation of the space. Not only that, they can also showcase their talent and give their clients an idea of the high-quality work that they can expect.
Renderings are also incredibly useful when it comes to making changes. By using 3D software, designers can make adjustments to the design quickly and easily, without having to go back to the drawing board. This makes the process more efficient and ensures that the final design meets the client’s expectations.
Furthermore, renderings can help designers to visualize the space before construction begins. This can help uncover potential problems and allow them to make modifications that will help them save time and money in the long run.
Overall, creating interior design renderings is a great way to bring a space to life and give potential clients an accurate idea of what the final project will look like. With the help of these renderings, designers can communicate their vision, make adjustments quickly and easily, and visualize the space before construction begins. This makes the design process more efficient and ensures that the final outcome meets the client’s expectations.
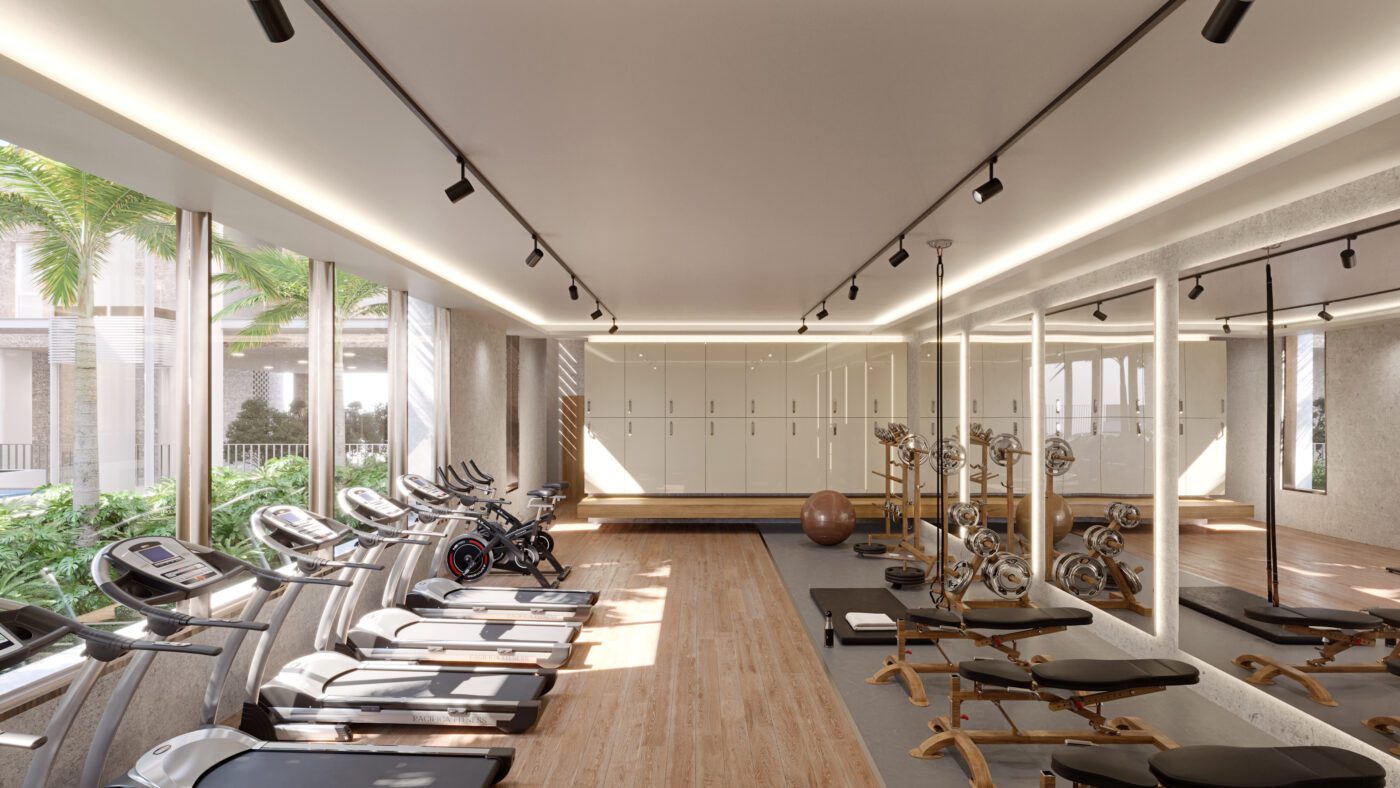
Credit: renderatelier.com
Choosing the Right Software for Interior Design Visualization
Interior design visualization is an integral part of the interior design process. It allows designers to accurately capture the vision they have for a space and communicate it to their clients. However, in order to produce high-quality interior design renderings, designers must choose the right software for their needs.
While there are many different software options available, the key is to find one that is user-friendly, offers all of the features you need, and is compatible with your existing hardware. For example, some design software can be used with 3D modeling, while other design programs are more focused on 2D illustrations. Additionally, some software can be used for both 2D and 3D renderings, allowing designers to have the flexibility to choose the right tool for the job.
In addition to the features of the software, designers should also take into consideration the cost of the software, the user interface, and the customer support options available. When evaluating software, designers should read reviews from other professionals in the industry, ask for demos, and utilize free trials to get a feel for the software before making a purchase.
Choosing the right software for interior design visualization can be a daunting task, but with a little research and time spent evaluating the features and user interface of different software programs, designers can find the perfect fit for their needs.
Preparing the Model for Interior Design Rendering
Interior design rendering is the process of creating a visual representation of a space, such as a room or building, using specialized computer software. To get the most out of your interior design rendering, it’s important to have a well-prepared model. This involves taking measurements, organizing the layout, and ensuring that the model is accurate and realistic.
Once the model is ready, you can start to add details such as furniture, fixtures, fabrics, finishes, and lighting. It may be helpful to create a mood board to help you develop a concept for the design. This way you can ensure that all of the elements are unified and cohesive.
It’s also important to consider the scale of your model. When creating a model of a space, it’s important to make sure that all the components are to scale. This ensures that the design will look realistic and accurate when it is rendered.
Finally, it’s important to make sure that your model is optimized for the rendering software. Different software supports different file formats, so make sure that your model is compatible with the rendering software that you are using. This will help ensure that the rendering process goes smoothly and that you get the best results possible.
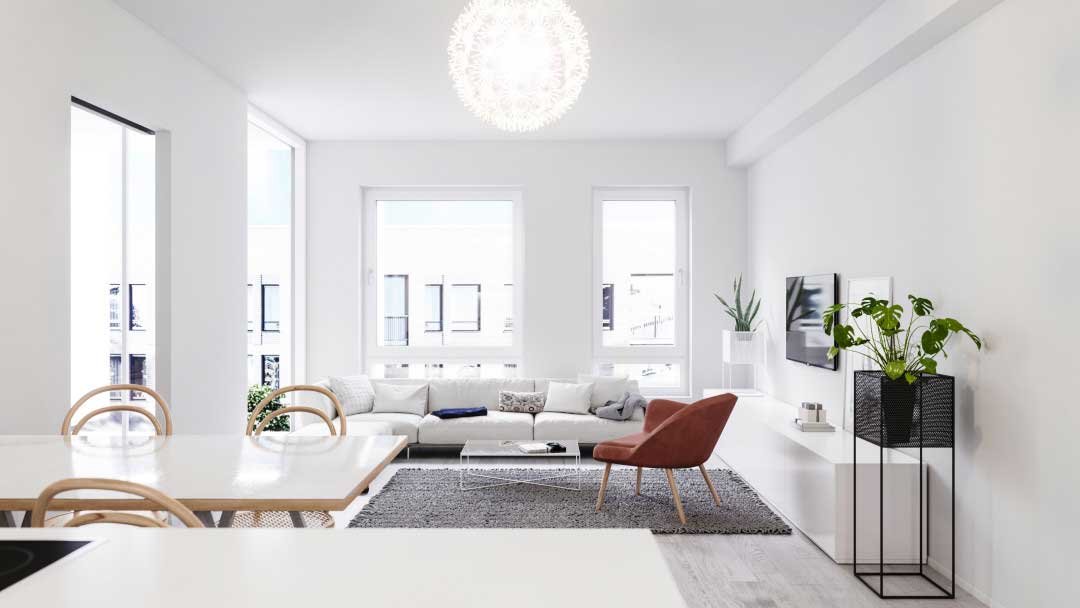
Working with Lighting and Textures for Interior Design Renderings
Interior design renderings are often used to get a sense of how a space will look once it’s finished. To create convincing renderings, it’s important to pay attention to lighting and textures. Lighting can be used to make a room look bigger, brighter, and more inviting. Textures can add depth, warmth, and interest to a space. In this blog post, we’ll explore how to incorporate lighting and textures into your interior design renderings for a realistic and professional look.
When it comes to lighting, there are several techniques you can use to create a realistic rendering. The first step is to consider the natural light sources in the room. Natural light can be used to create shadows and highlights on walls and furniture. If the rendering is of an outdoor space, then you can also consider the sun’s position and how it will cast light in the rendering. Artificial lighting can also be used to create a more dramatic look. You may want to consider using spotlights, wall sconces, or ceiling fixtures.
Textures are also an important part of creating a realistic rendering. You can use textures to add depth and interest to a space. In interior design renderings, it’s important to consider the material of each surface. For example, a wood floor may have a subtle grain texture, while a stone wall may have a rough, natural texture. Additionally, you can use fabrics to add texture and warmth to a space.
Lighting and textures play an important role in interior design renderings. By considering the natural and artificial light sources and the materials used in a space, you can create a realistic and professional rendering. With careful attention to lighting and textures, you can make sure your interior design renderings are truly stunning.
Adding People and Objects to Interior Design Renderings
Interior design renderings are a great way to express your vision for a space, but they can often feel incomplete without adding people and objects. It can be difficult to know where to start, but with the right tools and techniques, you can easily add life and personality to your renderings.
Adding people and objects to interior design renderings can be a great way to personalize the space and make it feel more inviting. By adding furniture, art, and other accessories, you can create a realistic representation of a space that feels lived-in and homey. You can also add people to your renderings to give them a sense of scale and to help the viewer imagine themselves in the space.
When adding people and objects to your renderings, it is important to ensure that the elements are in proportion with the rest of the space. You can use a variety of software programs to create 3D models of furniture and accessories, or you can search for stock images of people and objects to add to your renderings. Once you’ve added the elements to your renderings, you can adjust the colors, lighting, and shadows to create a realistic, lifelike image.
By following these tips, you can easily add people and objects to your interior design renderings, creating a realistic, inviting space. With the right tools and techniques, you can create beautiful renderings that will wow your clients and bring your visions to life.
Techniques for Creating Professional Quality Interior Design Renderings
Interior design renderings are a powerful tool used by professionals to bring their ideas to life. They can be used to show off a new kitchen design, visualize a remodel, or even create a virtual showroom. Creating professional quality interior design renderings is an art that requires technical knowledge, creativity, and a keen eye for detail.
For those just getting started, there are several techniques that can help make your renderings look professional. One of the most important aspects of creating a quality rendering is to choose the right software. Many programs are available today that can be used to create stunning renderings, but it’s important to select the right one for the job.
Once the software is chosen, the next step is to learn how to use it. Many programs offer tutorials and online resources, so take advantage of these and become familiar with the various features and tools. This will help you quickly create high-quality renderings.
Another technique for creating professional interior design renderings is to use photo-realistic textures. These textures can help bring your design to life and make it appear more realistic. There are many available online and in-design software programs, so be sure to explore these options when creating your renderings.
Finally, lighting can play a huge role in the quality of your interior design renderings. Lighting can add depth, shadows, and highlights to your design, which can really make it stand out. Experiment with the different lighting options in your software and find the best combination.
Creating professional quality interior design renderings is a skill that takes time and practice. However, with the right tools and techniques, it is possible to create stunning renderings that will impress your clients.
Presenting and Sharing Interior Design Renderings
In interior design, presentation and sharing of renderings is essential to the success of the project. Renderings are images of what the interior space will look like after the design is completed. They serve as a visual representation of the designer’s vision, making it easier for clients to understand and approve the design. In order to make the most out of renderings, it is important to understand how to create and present them.
One of the first steps in presenting renderings is to create them. There are several different types of renderings, including floor plans, elevations, and perspectives. Each one has its own advantages and disadvantages, so designers should be sure to choose the right rendering type and software that best suits their needs. Additionally, designers should take the time to create high-quality renderings that capture the desired look and feel of the space.
Once the renderings have been created, it is important to share them with the right people. For large-scale projects, this often includes clients, contractors, and other stakeholders. Designers can share renderings in a variety of ways, from in-person presentations to digital portfolios. It is important to consider the audience and determine the best format for presenting renderings.
By understanding how to make and present interior design renderings, designers can ensure that their projects are successful. High-quality renderings are a key part of communicating the designer’s vision and helping clients understand the design. Presenting renderings in the right way can also help ensure that the project is approved quickly and efficiently.
Conclusion
Interior design renderings are a great tool for visualizing how a space might look once it is completed. With the help of a skilled designer, these renderings can be used to show clients what their space will look like, and allow them to make decisions about the final design. They can also be used to plan out a project, budget materials, and even provide creative ideas. Making interior design renderings is a skill that requires knowledge of design principles, good communication with clients, and the ability to use software tools. With practice, anyone can create beautiful and accurate renderings that will help bring their designs to life.

