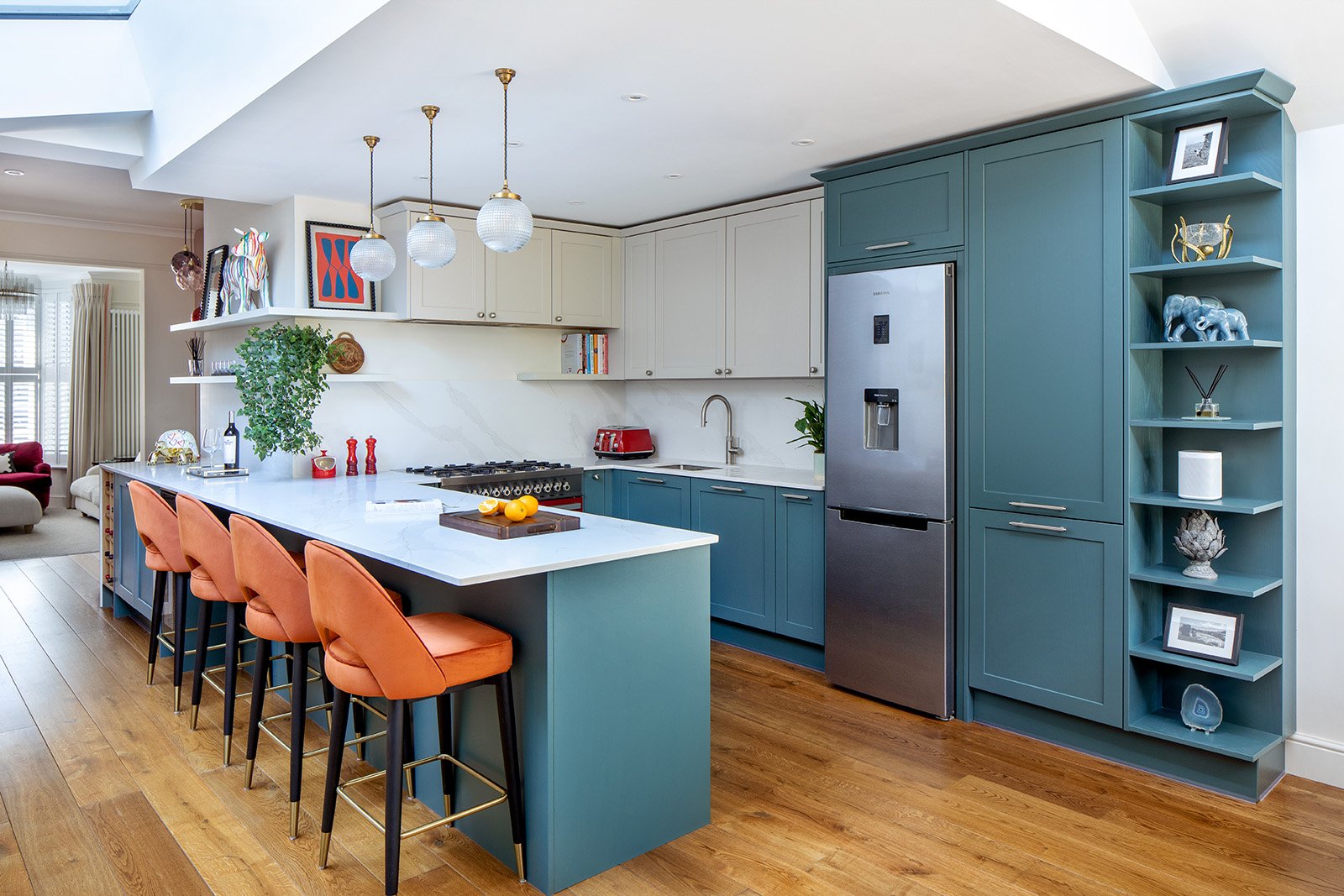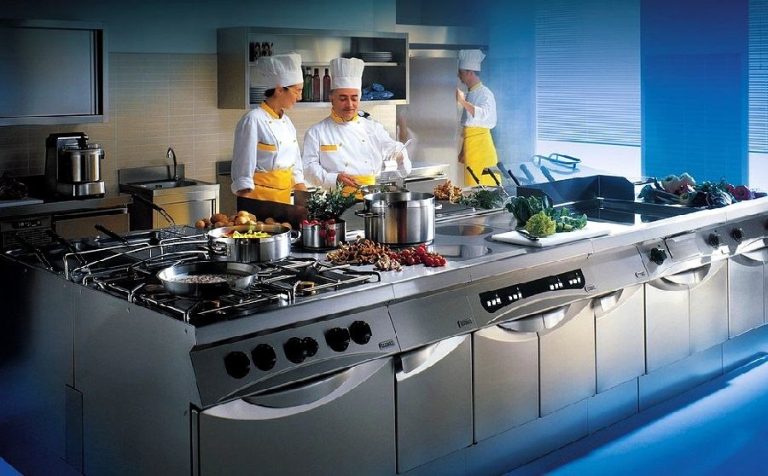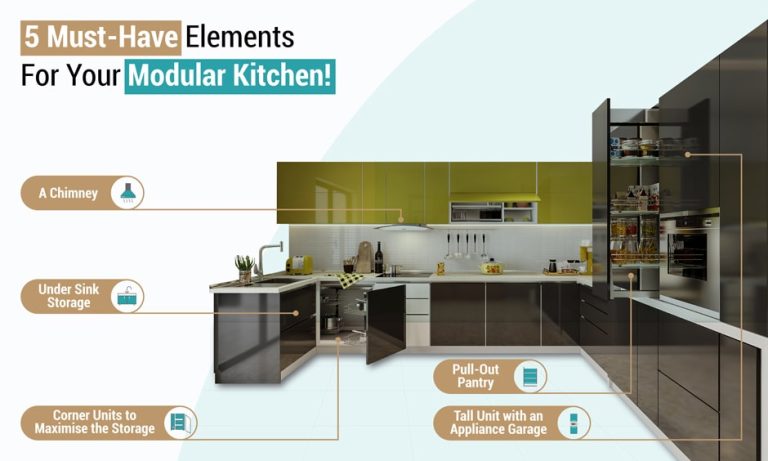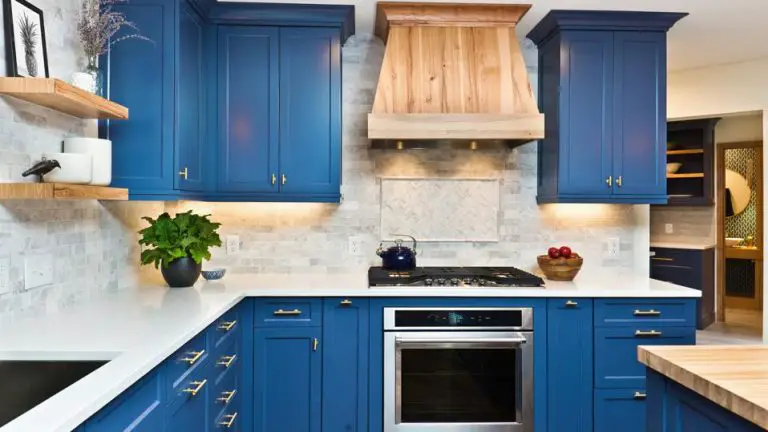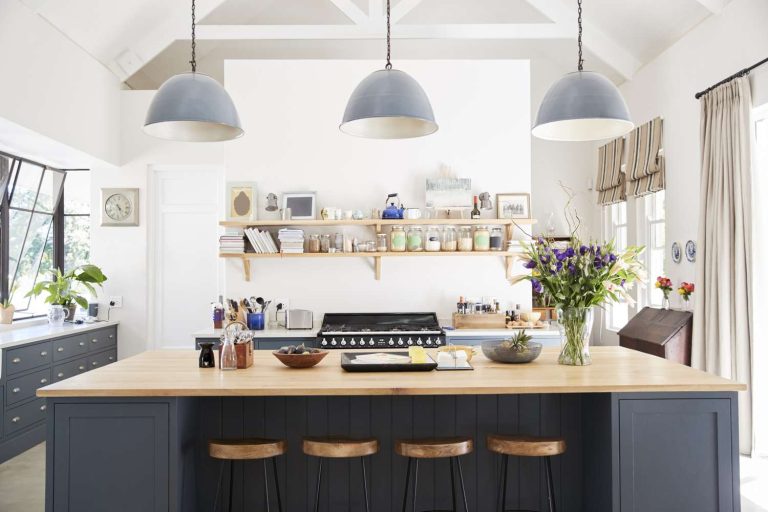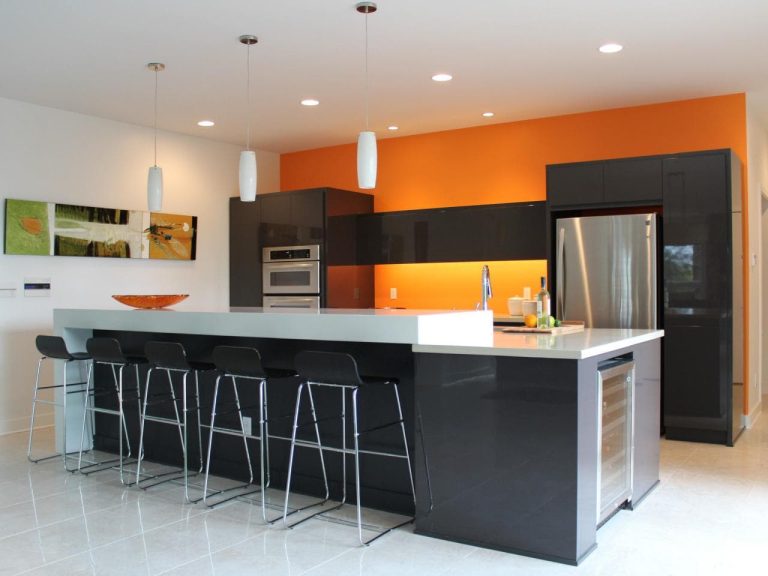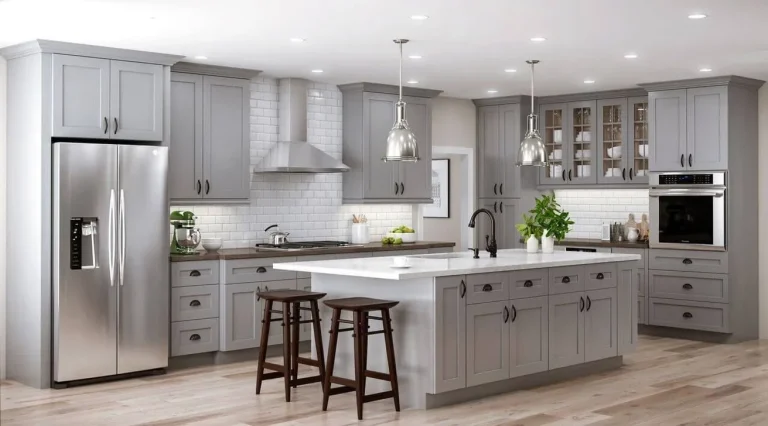What Are The 4 Basic Kitchen Designs?
The kitchen is the most important room in the home, as it is the heart of the home and the hub of family life. To make the most of the space, it is important to consider the four basic kitchen designs. These designs are the galley, L-shaped, U-shaped, and island. Each of these designs has its advantages and disadvantages, so it is important to consider which one is best suited to your lifestyle and needs. With careful planning, each of these designs can create a beautiful and functional kitchen.
Overview of Kitchen Design
Kitchen design is an important factor to consider when planning a remodel or creating a new kitchen, as it greatly affects the functionality and aesthetic of the space. It is important to understand the four basic kitchen designs – U-shape, Galley, Island, and L-shape – to help determine which will work best for your home. Each kitchen design offers unique benefits and challenges, and understanding the pros and cons of each can help you make the right choice for your kitchen.
U-shaped kitchen designs are great for larger families, as they provide a lot of counter and storage space, making it easy to prepare meals and clean up afterward. Galley kitchens offer an efficient layout, maximizing the use of the available space. Island kitchens are great for entertaining, as they provide extra seating and counter space for guests. L-shaped kitchens are great for creating an open floor plan, and they can easily be customized to fit into any space.
No matter which style of kitchen design you choose, it is important to consider the space available and the features you need when making your selection. With careful planning and consideration, you can create a beautiful and functional kitchen that meets your needs.
Types of Kitchen Designs
The kitchen is one of the most important rooms in any home. Choosing the right design for your kitchen is an important decision that will affect the way you use your kitchen and how comfortable you feel in the space. Four basic kitchen designs are commonly used: the U-shape, the L-shape, the galley, and the island. Each of these designs has its advantages and disadvantages, so it is important to understand the differences before making a decision.
The U-shaped kitchen is the most common design and is characterized by a “U” shape of cabinets and countertops. This design is great for larger kitchens because it allows for maximum storage space and allows for easy access to all of the appliances and cabinets. However, the U-shape can be difficult to work in for smaller kitchens due to the size and layout.
The L-shaped kitchen is also popular and is characterized by two walls of cabinets and countertops forming an “L” shape. This design is ideal for smaller kitchens as it maximizes the available space. It also allows for easy access to all of the appliances and cabinets. However, it can be difficult to work in due to limited countertop space and limited storage.
The galley kitchen is a classic design and is characterized by two parallel walls of cabinets and countertops. This design is perfect for narrow, long kitchens, as it allows for maximum storage and easy access to all of the appliances and cabinets. However, the galley can be difficult to work in due to the limited countertop space.
The island kitchen is a modern design and is characterized by an island in the center of the room. This design is ideal for larger kitchens because it creates an open, spacious feel and allows for easy access to all of the appliances and cabinets. However, the island can be difficult to work in due to the limited countertop space.
No matter which design you choose for your kitchen, it’s important to consider all of your options before making a decision. Each of the four basic kitchen designs has its advantages and disadvantages, so it’s important to understand the differences and choose the design that is right for you and your home.
Traditional Kitchen Design
The traditional kitchen design is one of four basic kitchen designs and is a classic. It is characterized by its use of warm and inviting colors, natural materials like wood, and classic shapes and lines. Traditional kitchen designs are perfect for homeowners who want to embrace the beauty of a classic look that is timeless and elegant. This design style often features an island or peninsula, along with plenty of cabinet space for storage solutions. Traditional kitchen designs also often include features such as crown molding, antique hardware, and furniture pieces with intricate details. This style of kitchen is perfect for those who want to create a classic and warm atmosphere in their kitchen.
Contemporary Kitchen Design
Traditional Kitchen Design, Transitional Kitchen Design, and Modern Kitchen Design
When designing a kitchen, there are 4 distinct design styles to consider: Contemporary Kitchen Design, Traditional Kitchen Design, Transitional Kitchen Design, and Modern Kitchen Design. Each of these styles has its unique characteristics, allowing homeowners to create a space that is tailored to their needs and preferences.
Contemporary Kitchen Design is characterized by clean lines, minimalism, and the use of natural materials. This style is a great choice for those looking for a modern kitchen that is still inviting. Traditional Kitchen Design is focused on warm colors and classic details. It can be a great way to bring a sense of nostalgia to a kitchen. Transitional Kitchen Design features elements from both traditional and modern design styles. This style is perfect for those who want to combine the best of both worlds. Finally, Modern Kitchen Design is characterized by bold colors, sleek finishes, and the use of technology. This style is perfect for those looking to create a modern kitchen with a cutting-edge feel.
No matter which style is chosen, homeowners can create the perfect kitchen design for their home. With the right combination of materials, colors, and details, anyone can create a kitchen that is both functional and stylish.
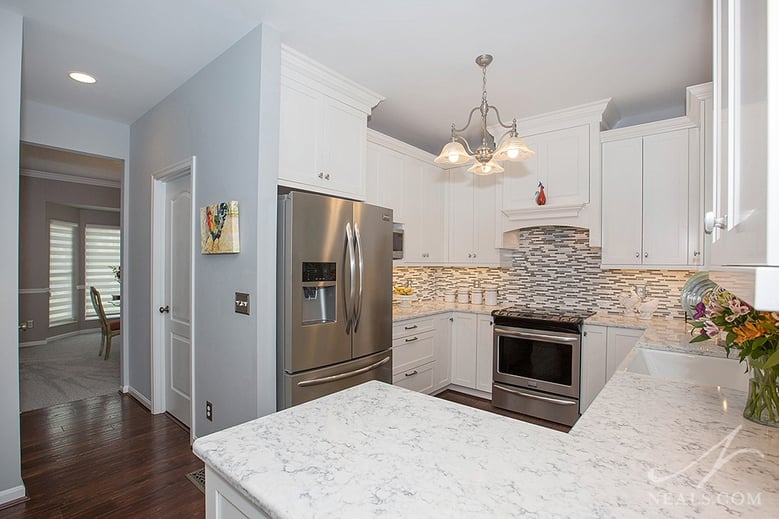
Transitional Kitchen Design
The transitional kitchen design is one of the four basic kitchen designs that combine traditional and modern elements to create a unique and stylish look. This design style is perfect for those who want to create a functional, open kitchen with a contemporary feel. With its blend of classic and modern elements, this design style is both timeless and relevant.
This design style incorporates a combination of classic and modern elements. Traditional furniture pieces blend with contemporary, sleek lines, while neutral colors are often used to create an inviting atmosphere. Natural materials, such as wood and stone, are commonly used to add texture and depth. This design style also provides plenty of storage options and ensures that the kitchen remains functional.
The transitional kitchen design is also incredibly versatile. It can easily be adapted to fit any size of kitchen and any budget. By adding a few modern touches, it can be made to look modern and chic. Alternatively, traditional elements can be added to make the kitchen look more classic and timeless.
The transitional kitchen design is a great choice for those who want to create a stylish kitchen without sacrificing functionality. With its blend of traditional and modern elements, this design style will add a touch of elegance to any kitchen.
Rustic Kitchen Design
, Modern Kitchen Design, Industrial Kitchen Design, and Transitional Kitchen Design
Kitchen design plays a significant role in creating an efficient and beautiful space. Four basic kitchen designs can be used to create an inviting atmosphere: Rustic, Modern, Industrial, and Transitional. Each design has its unique characteristics that can be used to create a kitchen that is both functional and stylish.
Rustic kitchen design is characterized by natural materials, such as wood and stone, and a warm and cozy atmosphere. This design style is perfect for those who appreciate the beauty of nature and want to create a sense of comfort in their kitchen.
Modern kitchen design is characterized by sleek lines and a minimalistic aesthetic. This design style is perfect for those who value modernity and want to create a contemporary kitchen.
Industrial kitchen design is characterized by exposed pipes, brick walls, and a utilitarian aesthetic. This design style is perfect for those who appreciate raw materials and want to create an industrial-inspired kitchen.
Transitional kitchen design is characterized by a mix of traditional and modern elements. This design style is perfect for those who appreciate a combination of classic and modern elements and want to create a timeless kitchen.
No matter which kitchen design style you choose, it is important to ensure that the design is functional and stylish. With the four basic kitchen designs, you can create a kitchen that is both inviting and efficient.
Functional Considerations for Kitchen Design
When it comes to designing a kitchen, there are a few key considerations to keep in mind. From the size and shape of the kitchen to the materials used, the layout of the space, and the style of the cabinets and appliances, there are many factors to consider before taking the plunge. To help you get started, here are four basic kitchen designs that you should be aware of.
The first design is the galley kitchen, which is often used in smaller kitchen spaces. The cabinets and appliances are arranged in two parallel lines, which allows for efficient storage and access to food. The second design is the L-shaped kitchen, which is great for larger spaces. This design has two walls of cabinets and appliances, allowing for plenty of storage and counter space.
The third design is the U-shaped kitchen, which is designed to maximize the area of the kitchen. The cabinets and appliances are arranged in a U-shape, which allows for easy access to every corner of the kitchen. And finally, the fourth design is the open kitchen, which is great for spacious kitchens. This design allows for an open flow between the living and dining areas, which makes it easier to entertain guests.
No matter which kitchen design you choose, it’s important to consider the size and shape of the space, the materials used, the layout, and the style of the cabinets and appliances. With a bit of planning, you can create a kitchen that is both functional and stylish.
Cost Estimates for Kitchen Designs
When it comes to remodeling your kitchen, the cost can vary greatly depending on the design you choose. Kitchen designs can range from simple to complex, from modern to classic, and from basic to luxurious. There are four basic kitchen designs – galley, L-shaped, U-shaped, and G-shaped – each of which presents its own advantages and cost considerations.
The galley kitchen design is one of the most economically efficient designs, as it requires the least amount of floor space. This design typically consists of two walls of cabinets and counters, and an aisle running between them. The cost of materials and labor for a galley kitchen design is usually lower than for other designs.
The L-shaped kitchen design is a popular choice for larger kitchens, as it allows for more counter and cabinet space. Typically, this design consists of two walls of cabinets and counters connected at a 90-degree angle. The cost of materials and labor for an L-shaped kitchen design is usually higher than for a galley kitchen design.
The U-shaped kitchen design is a great option for homeowners who want to maximize their storage space and countertop area. This design typically consists of three walls of cabinets and counters that are connected to form a U-shape. The cost of materials and labor for a U-shaped kitchen design is typically the highest of the four basic kitchen designs.
Finally, the G-shaped kitchen design is a great option for homeowners who want to have a lot of countertop space and storage. This design typically consists of four walls of cabinets and counters that are connected to form a G-shape. The cost of materials and labor for a G-shaped kitchen design is usually higher than for the other three basic kitchen designs.
No matter which kitchen design you choose, it’s important to understand the cost factors and budget accordingly. Knowing the cost estimates for each of the four basic kitchen designs can help you make the best decision for your home.
FAQs About the What Are The 4 Basic Kitchen Designs?
What are the four basic kitchen designs?
The four basic kitchen designs are the galley kitchen, the L-shaped kitchen, the U-shaped kitchen, and the island kitchen.
What are the advantages of each kitchen design?
Each kitchen design has its advantages. The galley kitchen is a great option for smaller spaces and offers a more efficient work triangle. The L-shaped kitchen provides additional countertops and cabinets while the U-shaped kitchen is ideal for larger spaces and offers maximum storage and countertop space. The island kitchen is great for entertaining and allows more people to work in the kitchen at the same time.
What features should I consider when choosing a kitchen design?
Before choosing a kitchen design, you should consider the size of your space, the amount of natural light available, the type and number of appliances to be used, and the overall style of the kitchen. Additionally, you should consider how many people will be using the kitchen and the types of activities that will be done there.
Conclusion
The four basic kitchen designs are L-shaped, U-shaped, one-wall, and galley. Each of these designs can be customized to suit a range of needs and preferences, from small to large kitchens. With the right design and planning, any kitchen can become the perfect space for cooking, entertaining, and relaxing. No matter which design you choose, it’s important to consider the size of the kitchen, the layout of the appliances, and the overall style you’d like to create. With the right design, your kitchen can become the perfect space to cook, entertain, and relax in.

