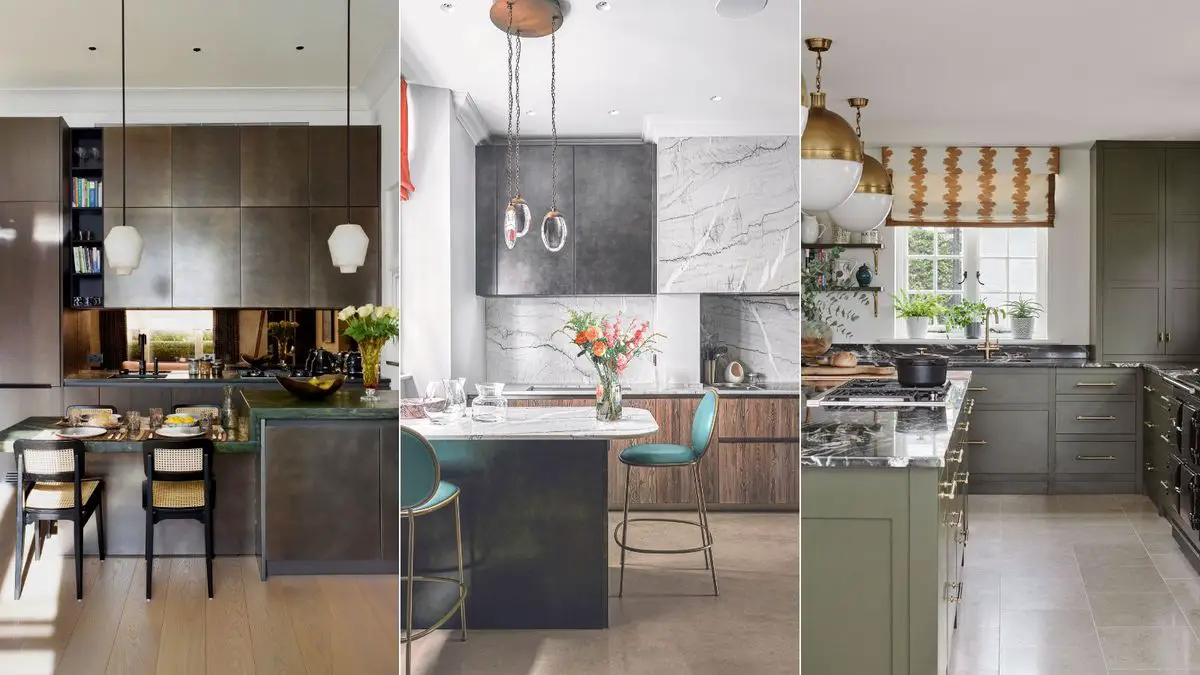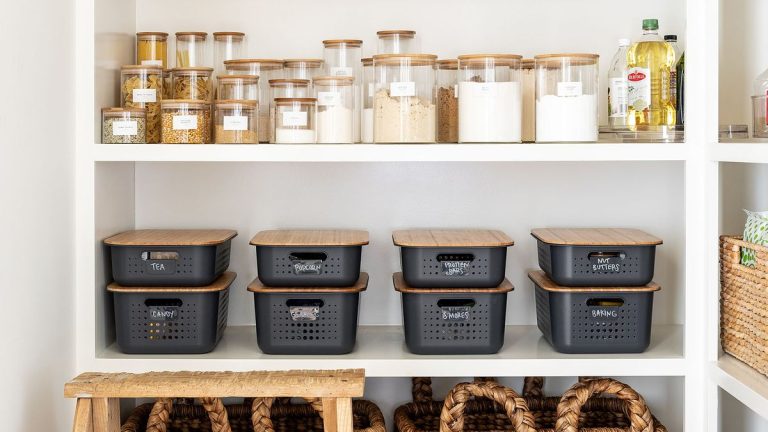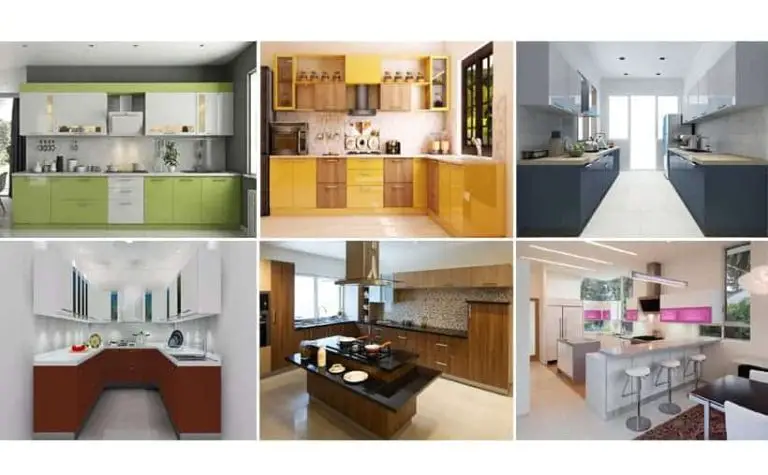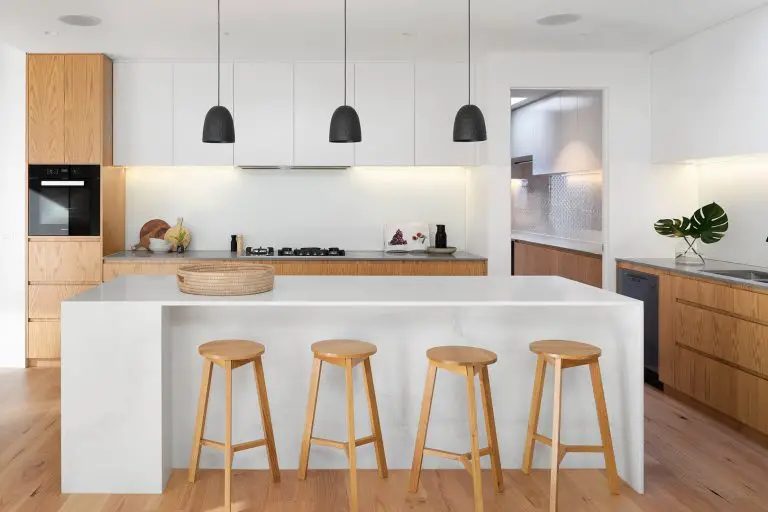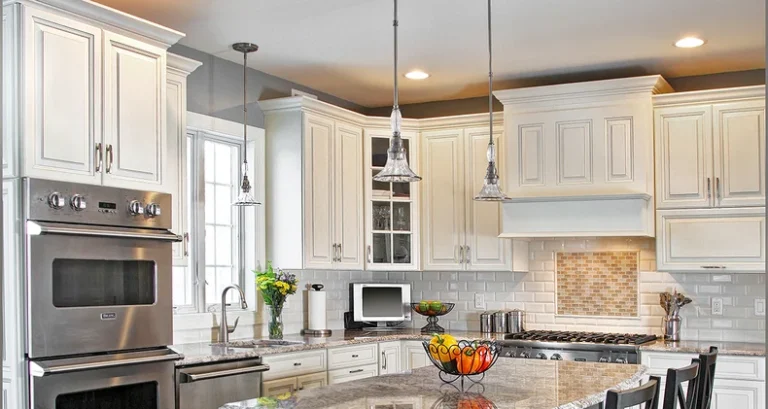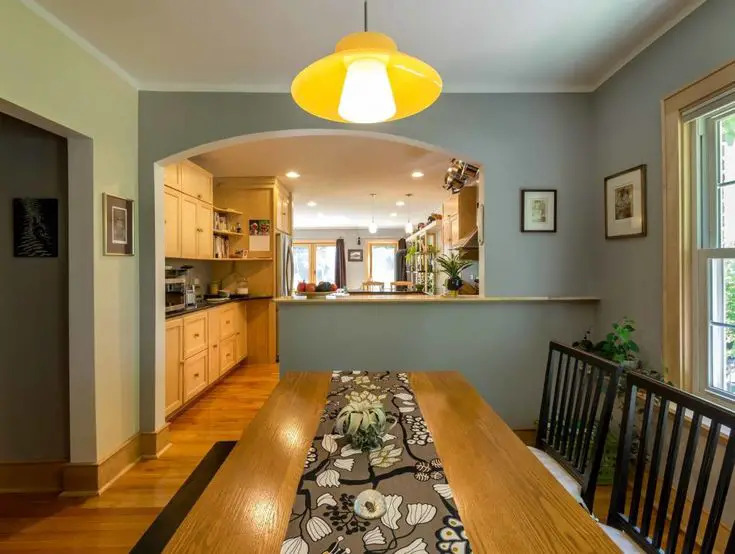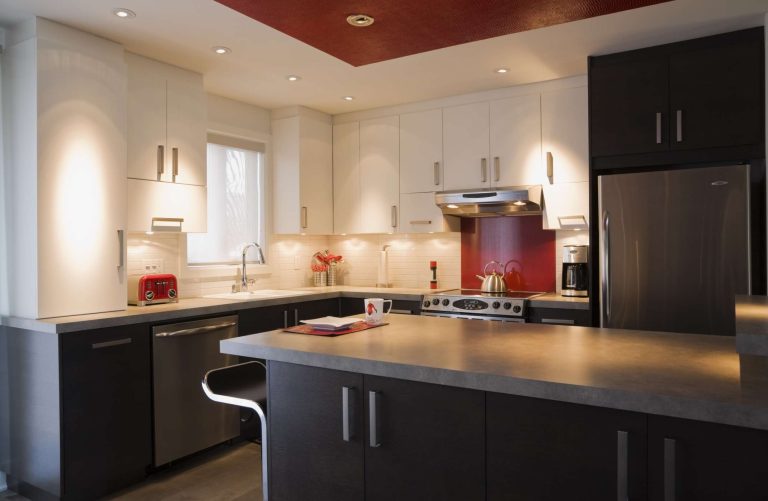What Are The Six 6 Basic Kitchen Designs?
The six basic kitchen designs are the Galley, L-shaped, U-shaped, Island, Peninsula, and Single Wall. Each design offers different advantages based on the size and layout of your kitchen. A Galley kitchen, for example, is a great space-saver as it fits into a narrow area and has counter space on both sides. L-shaped kitchens are great for those who want to have plenty of counter and storage space. U-shaped kitchens are great for people who love to cook and entertain, as they provide plenty of counter and storage space. The Island kitchen design is great for large kitchens, as it provides extra counter and storage space in the center of the room. The Peninsula kitchen is best suited for small spaces, as it can fit into a small space and provide counter and storage space. Finally, the single-wall kitchen design is great for those who don’t have much space, as it only requires one wall. With these designs, you can choose the best one for your kitchen to create the perfect space for cooking and entertaining.
Definition of a Kitchen Design
A kitchen design is an organized plan for the layout of kitchen components, including cabinets, counters, appliances, and storage. A kitchen design should take into account a variety of factors, such as the size of the kitchen, the number of occupants, the desired level of functionality, and the desired aesthetic appeal. When designing a kitchen, there are six basic layouts to consider: the galley, U-shaped, L-shaped, peninsula, island, and single-wall.
The galley kitchen is typically a long, narrow room that has two parallel walls of cabinets and counters on opposite sides. This layout is ideal for small kitchens, as it maximizes the available space. U-shaped kitchens are similar to galley kitchens, but the cabinets and counters are arranged in a U-shape, with one side of the U open for access. This layout is great for larger kitchens, as it allows for a lot of storage and counter space.
The L-shaped kitchen is a variation of the U-shaped kitchen, with the two sides of the U replaced by two parallel walls of cabinets and counters. This layout provides plenty of storage and counter space, while also allowing for a workspace in the center of the room.
The peninsula kitchen is similar to the L-shaped kitchen but with one side of the L open for access. This layout is ideal for smaller kitchens, as it creates a natural flow between the kitchen and the adjacent living space.
The island kitchen is a unique layout that features an island in the center of the kitchen, surrounded by cabinets and counters. This layout is perfect for entertaining, as it creates an open space in the center of the kitchen.
Finally, the single-wall kitchen is a simple layout that features a single wall of cabinets and counters. This layout is great for small kitchens, as it provides plenty of counter space without taking up too much room.
No matter what kitchen design you choose, it is important to ensure that it meets your needs and provides a comfortable and efficient workspace. With the right design, you can create a kitchen that is both functional and aesthetically pleasing.
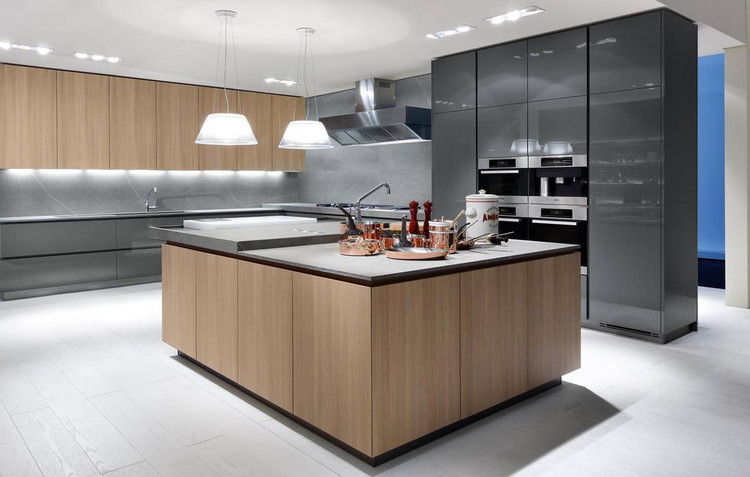
Credit: www.archdaily.com
Overview of the Six Basic Kitchen Designs
The kitchen is the heart of the home and the design of the space is an important factor in the overall look and feel of the living area. A kitchen can be designed to make the most of the space available and to make it more efficient for cooking and entertaining. Six basic kitchen designs are popular with homeowners, and each one has its advantages and disadvantages.
The galley kitchen is a great choice for a small space, as it is designed to fit into the length of the room. This design typically includes two parallel countertops with cabinets and appliances on either side. The U-shaped kitchen is perfect for larger kitchens, as it allows for more countertop and cabinet space. The L-shaped kitchen is great for an open floor plan, as it creates a triangle area that can be used for seating or countertop space. The island kitchen is ideal for entertaining, as it provides an extra countertop and seating area. The peninsula kitchen is great for a smaller space, as it takes up less room than an island kitchen, while still providing a functional area. The single-wall kitchen is ideal for those who want to maximize space, as it places all the appliances and cabinets on one wall.
No matter the size or shape of your kitchen, there is a design that can make the most of the space available. Each of the six basic kitchen designs has its advantages and disadvantages, making it important to consider your needs before deciding on a design.
Advantages and Disadvantages of Each Design
When it comes to designing a kitchen, several different approaches can be taken. Each of these designs comes with its own set of advantages and disadvantages, and the right choice for you will depend on your individual needs and preferences. Here we will take a look at the six basic kitchen designs, the advantages and disadvantages of each, and when you might want to consider each option.
The galley kitchen is often the most popular choice as it provides plenty of counter space and efficient storage. It is also quite compact, making it perfect for smaller homes. On the downside, the galley kitchen can be quite cramped, and the lack of an island can make it difficult to entertain guests.
The U-shaped kitchen is great for entertaining, as it allows for plenty of counter space and a central island. However, it can be quite costly to install and can also be difficult to work around in a smaller space.
The L-shaped kitchen is a great compromise between the galley kitchen and the U-shaped kitchen. It provides plenty of counter space and storage and is also more affordable than the U-shaped kitchen. The downside is that it may not provide the same level of entertaining space as the U-shaped kitchen.
The G-shaped kitchen is perfect for larger homes, as it provides plenty of counter space and storage. However, it can be quite expensive to install, and it can also be difficult to work around in a smaller space.
The one-wall kitchen is perfect for smaller homes, as it provides plenty of counter space and storage in a small area. However, it can be difficult to entertain guests with this design.
The island kitchen is perfect for entertaining, as it allows for plenty of counter space and storage. It is also quite affordable to install. The downside is that it can be quite cramped in a smaller space.
No matter which of these six basic kitchen designs you choose, there will be advantages and disadvantages to consider. It is important to take the time to consider all of your options before deciding so that you can make the best choice for your home.
Planning Considerations for Each Design
When it comes to designing a kitchen, there are several factors to consider. From the layout of appliances and cabinetry to the type of countertops and flooring, each element helps to create a unique look and feel. However, it’s important to understand the six basic kitchen designs before getting started. These designs are based on the workflow, storage, and seating requirements, and are used to create the most efficient and functional kitchen. To ensure a successful kitchen renovation, here are the planning considerations for each design.
The Galley Kitchen is one of the most popular designs due to its efficient use of space. It consists of two parallel runs of cabinetry, countertops, and appliances, and is ideal for small kitchens. When planning this design, consider the type of appliances and layout that will fit your space and lifestyle.
The U-shaped kitchen is great for larger kitchens, as it allows for ample countertop and storage space. This design utilizes three runs of cabinetry and appliances, with a U-shaped countertop in the center. When planning this design, consider the type of appliances and countertop materials that will fit your space and lifestyle.
The L-shaped kitchen is ideal for those who need extra countertop space. This design utilizes two runs of cabinetry and appliances, with an L-shaped countertop in the center. When planning this design, consider the type of appliances and countertop materials that will fit your space and lifestyle.
The Island Kitchen is perfect for those who want to maximize countertop space and storage. This design utilizes a freestanding island in the center, with two runs of cabinetry and appliances on either side. When planning this design, consider the type of appliances and countertop materials that will fit your space and lifestyle.
The Peninsula Kitchen is great for those who need extra countertop space and storage. This design utilizes a peninsula in the center, with two runs of cabinetry and appliances on either side. When planning this design, consider the type of appliances and countertop materials that will fit your space and lifestyle.
The Two-Wall Kitchen is great for those who need to maximize storage and countertop space. This design utilizes two walls of cabinetry and appliances, with a countertop in the center. When planning this design, consider the type of appliances and countertop materials that will fit your space and lifestyle.
By knowing the six basic kitchen designs, you can make the most of your space and create the perfect kitchen for your needs. By considering the planning considerations for each design, you’ll be able to create a kitchen that is both functional and aesthetically pleasing.

Popular Kitchen Design Trends
Kitchen design trends come and go, but certain styles remain timeless. Here we’ll explore six basic kitchen designs and their features so you can decide which is best for your home.
The first design is the Traditional Kitchen. Inspired by classic European and American architecture, this style features a balance of warmth and elegance. Natural wood tones, neutral colors, and ornate details are defining characteristics of the Traditional Kitchen.
Next is the Modern Kitchen. This style is defined by its clean lines, minimalist design, and sleek hardware. The goal of a modern kitchen is to bring a sense of simplicity and order to the room.
The Country Kitchen is another classic style. Characterized by rustic elements and a cozy atmosphere, Country Kitchens feature warm woods, colorful accents, and vintage appliances.
The Transitional Kitchen is a great way to combine modern and traditional designs. This style is characterized by simple lines, neutral colors, and classic elements such as wood cabinetry and stone countertops.
The Contemporary Kitchen is characterized by its open-concept layout, stainless steel appliances, and bold colors. This style is perfect for those who want a unique and modern look in their kitchen.
Finally, the Eclectic Kitchen is all about mixing and matching styles. This design is perfect for those who want to create a one-of-a-kind look for their kitchen.
No matter what kitchen design you choose, it’s important to consider the look, feel, and function of the kitchen. With the right design, you can create a kitchen that is both stylish and comfortable.
Tips for Selecting the Right Design for You
The kitchen is the centerpiece of any home, and selecting the right design is essential. With so many options available, it can be difficult to know where to start. To help make the decision easier, here are six basic kitchen designs to consider.
The U-shaped kitchen design is great for those who have plenty of space and need lots of storage. This design features three walls of cabinets, countertops, and appliances, making it ideal for those who cook frequently and need plenty of counter space.
The L-shaped kitchen design is one of the most popular designs, as it allows for plenty of counter space and is great for entertaining. This design features two walls of cabinets, countertops, and appliances, and can be easily adapted for any size kitchen.
The G-shaped kitchen design is perfect for those who have a large kitchen and need a lot of storage. This design features four walls of cabinets, countertops, and appliances, making it ideal for those who have a lot of items to store.
The one-wall kitchen design is great for those who have a small kitchen and don’t have the space for a larger kitchen. This design features one wall of cabinets, countertops, and appliances, making it perfect for those who don’t need a lot of storage.
The island kitchen design is perfect for those who want to make the most of their kitchen space. This design features an island in the center of the room, providing extra counter space and storage.
The galley kitchen design is great for those who have a long, narrow kitchen and need plenty of storage. This design features two walls of cabinets, countertops, and appliances, making it ideal for those who need to maximize their space.
When selecting a kitchen design, it is important to consider your lifestyle, budget, and your personal preferences. By taking the time to consider the different kitchen designs, you can ensure that you select the perfect design for your home.
Cost Analysis of Kitchen Design Types
The kitchen is an important part of any home. It is the place where family and friends gather to socialize and create memories. With so much time spent in the kitchen, it’s important to choose the right design for your home. The six basic kitchen designs include the L-shaped, U-shaped, Island, Galley, Peninsula, and Open Plan. Each of these designs has its unique advantages and disadvantages, and it’s important to consider all of them when deciding on a kitchen design. When it comes to cost, the type of kitchen design you choose can have a huge impact on your budget. In this article, we’ll explore the cost of each of the six basic kitchen designs.
The L-shaped kitchen design is one of the most popular and cost-effective options. It provides plenty of storage and counter space, and its relatively small size makes it a great choice for small spaces. The U-shaped kitchen design is another popular choice. It offers more storage and counter space than the L-shaped design, but it typically costs more due to its larger size. The Island kitchen design is also a popular choice and provides plenty of storage and counter space. This design is best suited for larger spaces and can be a bit more expensive.
The Galley kitchen design is a great option for smaller spaces and can be quite affordable. The Peninsula kitchen design is another great choice for small spaces and can provide plenty of storage and counter space. Finally, the open-plan kitchen design is a great option for large spaces and provides plenty of room for entertaining. This design is typically more expensive due to its larger size.
No matter what type of kitchen design you choose, it’s important to consider the cost. Each of the six basic kitchen designs has its unique advantages and disadvantages, and it’s important to consider all of them when deciding on a kitchen design. With careful planning and a bit of research, you can find the perfect kitchen design to fit your budget.
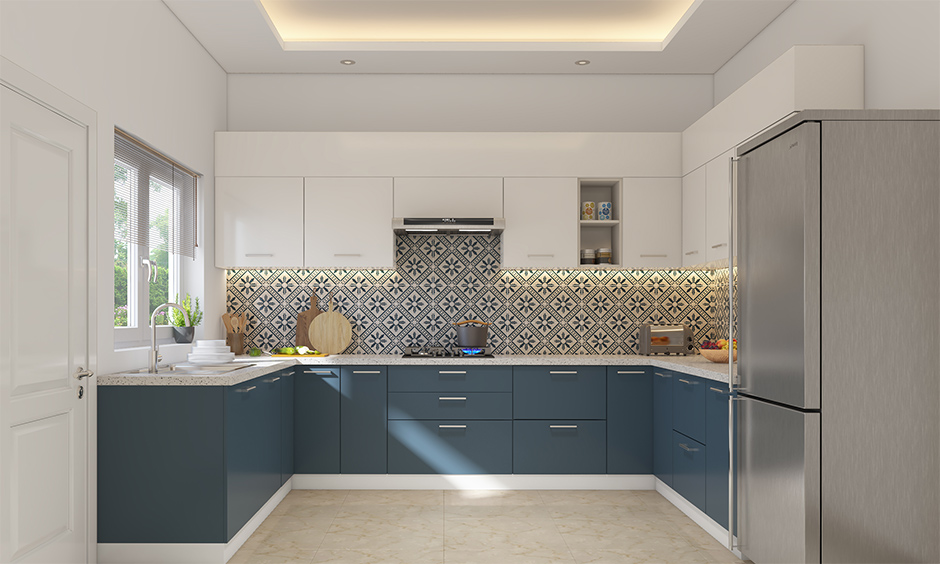
Credit: www.designcafe.com
How to Get Professional Help with Kitchen Design
When it comes to designing a kitchen, it can be overwhelming to consider all the different elements that go into it. If you are looking for professional help in designing your kitchen, you have come to the right place. There are several different types of kitchen designs, each with its advantages and disadvantages. These include the basic six kitchen designs: the one-wall kitchen, the galley kitchen, the U-shape kitchen, the peninsula kitchen, the L-shape kitchen, and the island kitchen.
Each kitchen design has its advantages and disadvantages. For example, a one-wall kitchen is great for small spaces, while a U-shaped kitchen can provide more counter space. A galley kitchen is great for efficiency, while an island kitchen can provide a great social space. A peninsula kitchen is great for entertaining, and an L-shaped kitchen is great for open floor plans.
When considering a kitchen design, it is important to take into account the size and shape of the space, as well as your lifestyle and budget. Professional kitchen designers can help you find the best kitchen design for your home. They can help you understand how to maximize space and select the best materials for your kitchen. Furthermore, they can provide advice on the best appliances and accessories to make your kitchen look and function at its best.
By working with a professional kitchen designer, you can create a space that is both functional and stylish. A professional kitchen designer will be able to help you find the best kitchen design for your home, and create a space that is tailored to your lifestyle and budget.
FAQs About the What Are The Six 6 Basic Kitchen Designs?
Q1. What are the six basic kitchen designs?
A1. The six basic kitchen designs are the L-shaped kitchen, the U-shaped kitchen, the galley kitchen, the one-wall kitchen, the peninsula kitchen, and the island kitchen.
Q2. What are the advantages of each kitchen design?
A2. Each kitchen design offers its unique advantages. The L-shaped kitchen is great for efficiency and organization. The U-shaped kitchen is great for keeping everything within arm’s reach. The galley kitchen is great for short spaces. The one-wall kitchen is great for keeping the cost of installation down. The peninsula kitchen is great for creating an open-plan living space. The island kitchen is great for allowing for a large gathering area.
Q3. Do I need to hire a professional to install the kitchen design I choose?
A3. Depending on the complexity of the design and the size of the kitchen, you may need to hire a professional to install the kitchen design of your choice. It is important to consult with a professional to ensure the design you choose is suitable for your space.
Conclusion
The six basic kitchen designs are L-shaped, U-shaped, galley, one-wall, island, and peninsula. Each one has its advantages and disadvantages, and what works best for you will depend on the size and layout of your kitchen, as well as your lifestyle. No matter which design you choose, it is important to maximize the space and storage available to you to create a functional and beautiful kitchen.

