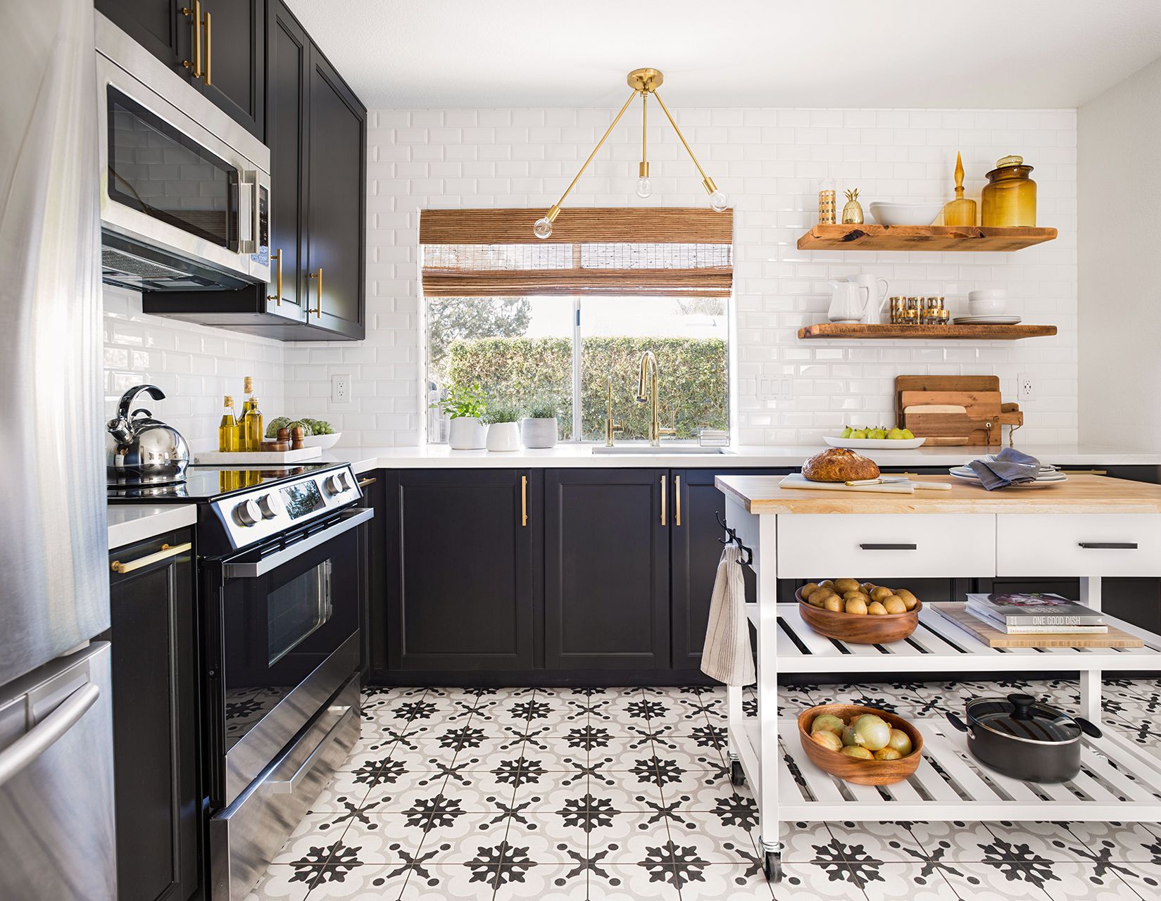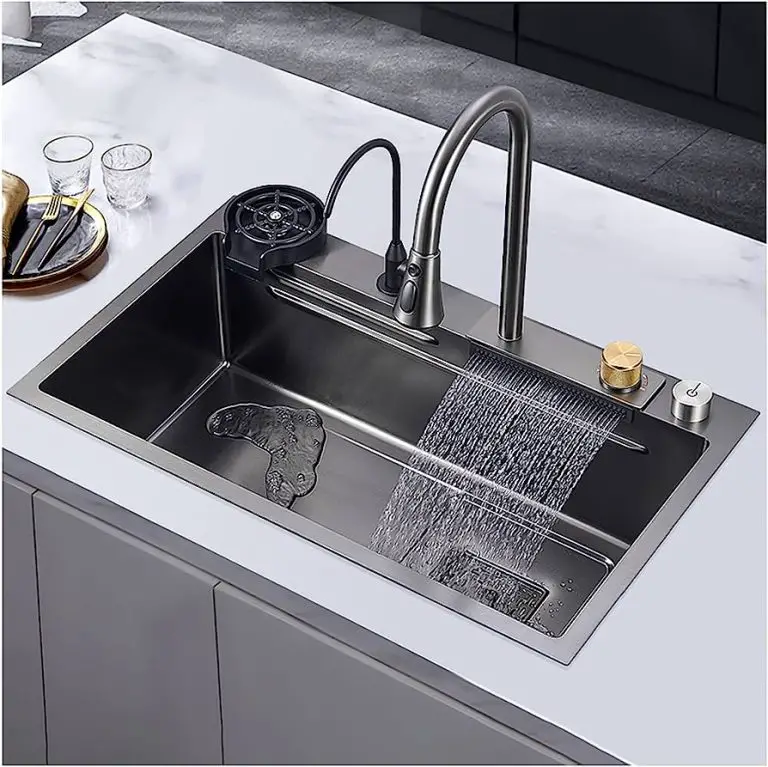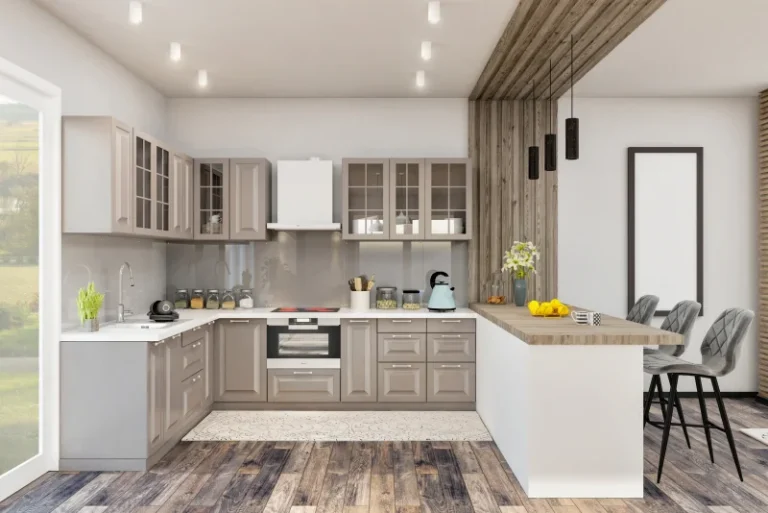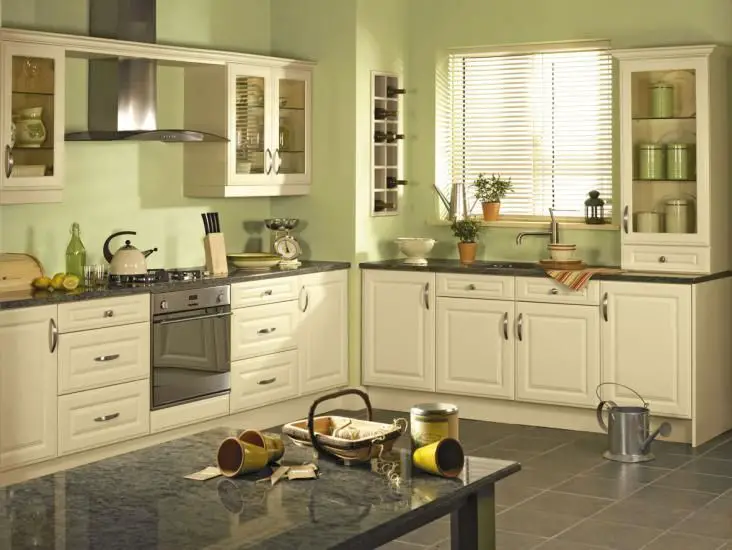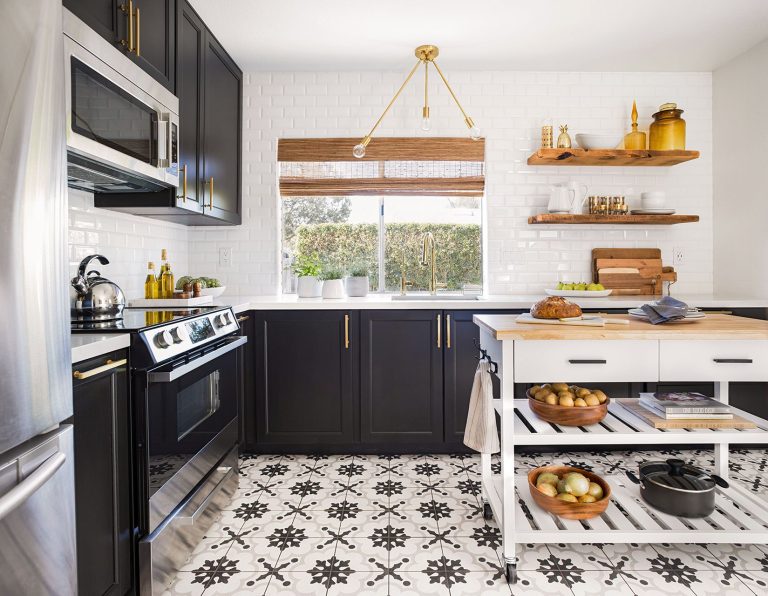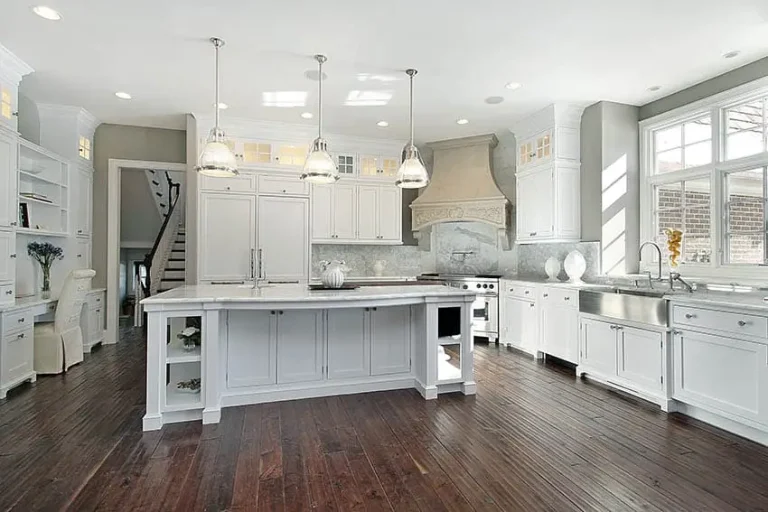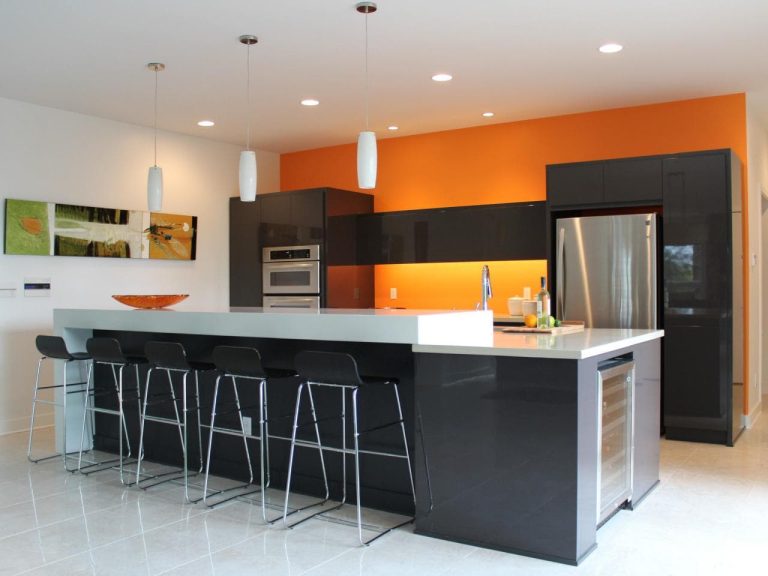What Makes Good Kitchen Design?
Good kitchen design is essential for creating an efficient and stylish cooking space. The kitchen is often the heart of the home, and it needs to be designed in a way that encourages cooking, entertaining, and creating memories. Good kitchen design should take into account the layout of the room, as well as the overall look and feel of the space. It should also incorporate functionality and practicality, while still looking beautiful. From the right appliances to the perfect color scheme, good kitchen design can turn a kitchen into a stunning and inviting space.
Understanding Kitchen Design Principles
Good kitchen design can transform a functional workspace into a beautiful and efficient area. With the right design, a kitchen can become an inviting and enjoyable space for gathering with family and friends, as well as for cooking and entertaining. To help create a functional and stylish kitchen, it’s important to consider elements like counter space, storage, layout, and lighting. Additionally, it’s essential to think about the practical needs of the kitchen and the personal style preferences of the homeowner.
When designing a kitchen, it’s important to keep in mind the overall look and feel of the space. The overall color scheme, materials, and finishes should be carefully considered. Creating a balance between elements like cabinetry, countertops, hardware, and flooring is essential. For a cohesive look, it’s usually best to keep the color scheme neutral and consistent.
Storage is also an important factor in a good kitchen design. With the right storage features, such as drawers, cabinets, and shelves, it’s possible to maximize the space and make it easier to store and access items. Additionally, it’s important to think about how the kitchen is laid out. The most efficient way to use the space is to create a well-defined workflow and create easy access to the main work surfaces.
Finally, lighting is necessary for creating a pleasant atmosphere in the kitchen. The right combination of task lighting, accent lighting, and natural light can make a kitchen look and feel more inviting. By carefully considering these design principles, it’s possible to create a unique and functional kitchen that caters to individual needs.
Layout and Floor Plan Considerations
When it comes to kitchen design, the layout and floor plan are essential elements. A well-designed kitchen should be functional, efficient, and attractive. The kitchen layout should be designed to maximize efficiency and convenience, while also creating an inviting space. Because of the importance of the kitchen to everyday life, it is essential to get it right the first time.
The key to designing a kitchen is to plan the space strategically to create an efficient workflow. This includes considering the size of the kitchen, the number of people who will be using it, the activities that will occur there, and the desired design style. It is important to create a floor plan that is both practical and aesthetically pleasing.
When planning the kitchen layout, it is important to consider the amount of countertop space available, the placement of appliances, the type of cabinetry, and the amount of storage space needed. Placing the sink, stove, and refrigerator close together to form a triangle is a popular and efficient kitchen design. Additionally, there should be enough space for food preparation and mealtime seating.
Good kitchen design should also be tailored to the individual. Taking into account all of the elements mentioned above, as well as the user’s preferences, will result in a custom kitchen that meets their needs. Ultimately, a great kitchen design should combine form and function. With the right layout and floor plan, this is achievable.
Storage and Countertop Space
Kitchen design is all about creating a layout that allows you to work efficiently and comfortably. When planning your kitchen, consider the importance of storage and countertop space. A great kitchen design should provide ample storage and countertop space for cooking, entertaining, and food preparation.
When planning your kitchen layout, consider the types of storage you’ll need and how much countertop space you’ll need to efficiently cook and prepare food. For example, if you’re a frequent baker, then additional countertop space for rolling out dough or spreading out ingredients is essential. Consider installing deeper cabinets and shelves, pull-out pantries, and other creative storage solutions.
Countertop surfaces are also important when it comes to kitchen design. You’ll want to choose a surface that is durable, easy to clean, and aesthetically pleasing. Popular countertop materials include granite, quartz, concrete, and marble. Consider the amount of wear and tear the countertop will experience and select a material that can withstand the activity.
Storage and countertop space are essential when it comes to good kitchen design. Consider the type of storage you’ll need, the countertop space you’ll require, and the type of surface that best suits your needs. With careful planning and thoughtful design, you can create a kitchen that is both functional and beautiful.
Lighting and Ventilation
Good kitchen design is all about balancing form and function. While the overall design of the kitchen should be functional, stylish, and reflective of the homeowner’s style and personality, there are two key components to consider that are often overlooked: lighting and ventilation.
When it comes to lighting, the key is to create a bright, open, and inviting space. You want to ensure that all areas are well-lit, from the countertops to the cabinets to the backsplash. Consider installing recessed lighting as well as task lighting such as pendant lights or track lighting over the sink and countertops.
Ventilation plays a major role in kitchen design too. Installing a range hood is essential to keep the air clean and free of grease, smoke, and odors. Look for a range hood with a powerful motor and fan, as it will be more effective at removing smoke and odors from the kitchen.
When it comes to designing a kitchen, it’s important to remember that lighting and ventilation are two of the most important elements. By choosing the right lighting and ventilation fixtures for your kitchen, you can create a space that is both stylish and functional.
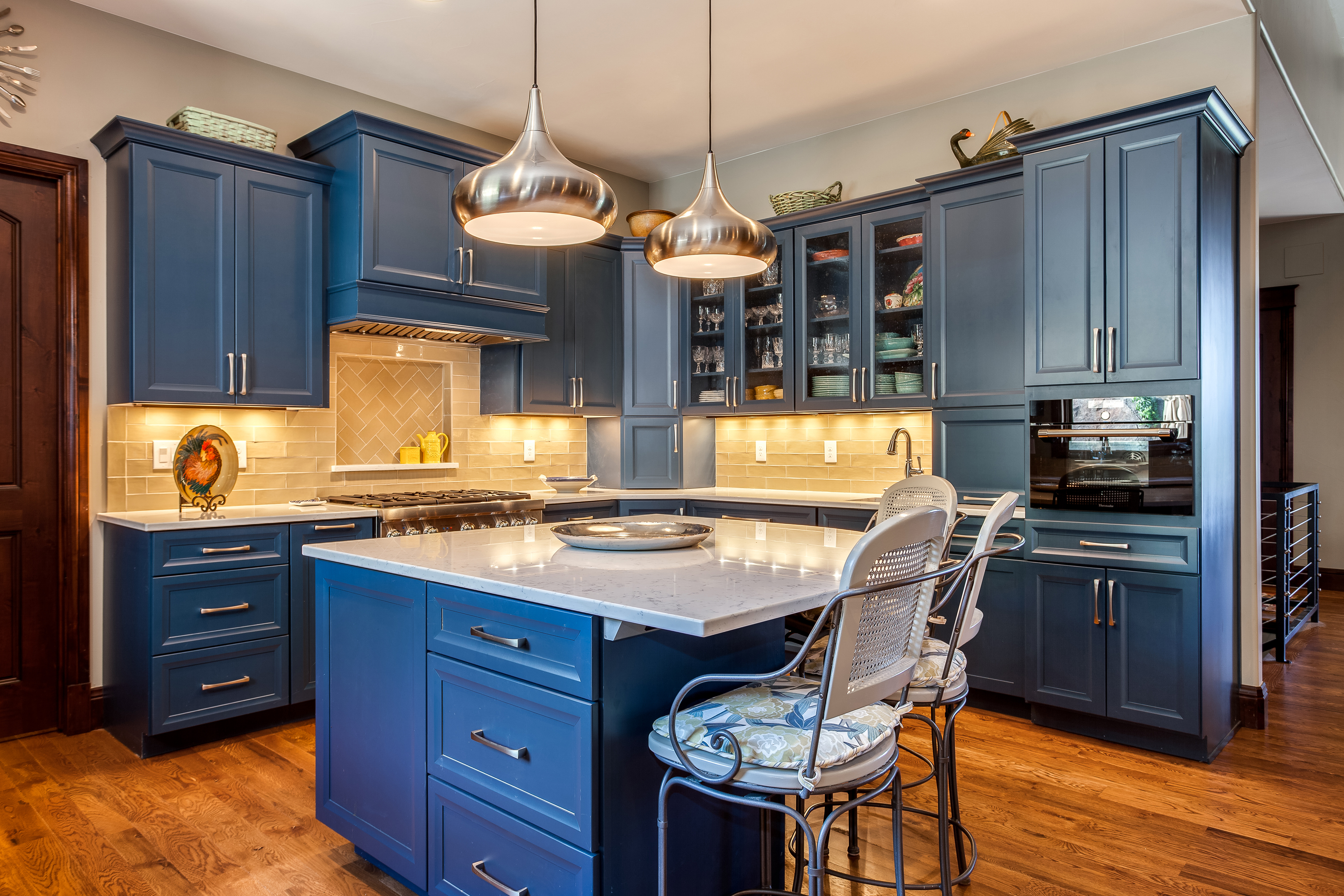
Appliances and Fixtures
When it comes to kitchen design, it is important to consider the appliances and fixtures that will be used. This includes everything from the refrigerator to the sink. The layout of these items will affect how practical and efficient the kitchen is. It is important to select appliances and fixtures that are of good quality and fit the kitchen’s overall aesthetic. Additionally, think about how these items will be used. For example, if you need to access the refrigerator often, make sure that it’s within easy reach. If you want to save space, you could opt for a cooktop and oven combination. Selecting the right appliances and fixtures is essential to creating a kitchen that is both beautiful and functional.
Finishing Touches
The finishing touches are what make a kitchen design truly special. Finishing touches include things like cabinet and drawer hardware, countertops, lighting fixtures, and the overall look and feel of the kitchen. Before selecting these elements, it is important to consider the kitchen’s layout, size, and function. For example, if the kitchen is small, opt for sleek, modern hardware and lighting to give the illusion of more space. If the kitchen is large, consider bold, statement pieces to make a statement. Additionally, cabinetry should be designed to fit both the kitchen’s size and style. For example, a traditional-style kitchen may benefit from decorative beadboard inserts or raised panel doors, while a modern kitchen may have more of a minimalist, streamlined look. Countertops should be chosen based on their durability and ease of maintenance. Popular choices include quartz, granite, and solid surface countertops. Lastly, lighting fixtures should be chosen for their style and ability to provide adequate lighting. Consider undercabinet lighting, decorative pendants, and task lighting for a well-lit, functional kitchen. With the right finishing touches, a kitchen design can be transformed from ordinary to extraordinary.
Working With a Professional Designer
When considering a kitchen remodel, working with a professional designer can make all the difference in the result. A professional designer will have the skills and experience needed to create a kitchen that is both attractive and functional. They will be able to help you create a kitchen that is optimized for your specific needs. They can also help you to choose materials and colors that will flatter your existing décor. Additionally, a professional designer can provide insight into the latest trends in kitchen design, and help you to create a timeless look that will be enjoyed for years to come. By working with a professional kitchen designer, you will be able to create a kitchen that you can be proud of and that will reflect your style and taste.
Maximizing Space in Small Kitchens
The importance of kitchen design can’t be overstated – especially in small homes where space is at a premium. Good kitchen design must prioritize function and storage; so that everything has its place and is easily accessible. To maximize the space in a small kitchen, there are some key design elements to consider.
Consider the placement of appliances, such as the refrigerator and stove. Opt for smaller appliances when possible, and lay out the layout in a way that creates a natural flow. Choose cabinetry and countertops that are multifunctional – for example, an island countertop that doubles as a breakfast bar. Utilize walls and corners for storage, and consider adding pull-out shelves to cabinets. When selecting furniture, go for pieces that can be tucked away, and use the space underneath for storage.
Finally, consider the lighting. Natural light can make the kitchen appear larger, so opt for light fixtures that are positioned near windows or glass doors. For task lighting, consider recessed lighting or under-cabinet lighting.
In small kitchens, the right design can make all the difference. With thoughtful planning, you can maximize space and create an efficient and attractive kitchen.
FAQs About the What Makes Good Kitchen Design?
Q: What are the key elements of good kitchen design?
A: Good kitchen design is based on form, function, and aesthetics. The most important elements include efficient layout, adequate storage, excellent lighting, and quality materials.
Q: How can I make the most of my kitchen space?
A: Maximizing your kitchen space comes down to efficient layout and storage. Consider installing adjustable shelving and cabinetry, and make sure to leave plenty of open countertop space.
Q: What kind of materials should I use for my kitchen design?
A: Quality materials are essential for a good kitchen design. Choose materials that are durable, easy to clean, and attractive. Popular kitchen materials include granite, stainless steel, and tile.
Conclusion
Good kitchen design is essential for creating an efficient and enjoyable space that you and your family can enjoy for years to come. It should allow for easy access to all of the items you use daily, provide plenty of storage and counter space, and have a layout that allows you to easily move from one area to another. When designing a kitchen, consider the type of appliances, countertops, cabinetry, and lighting that you will need to make it comfortable and efficient. With careful planning and thoughtful consideration of your kitchen design, you can create a kitchen that is both beautiful and functional.

