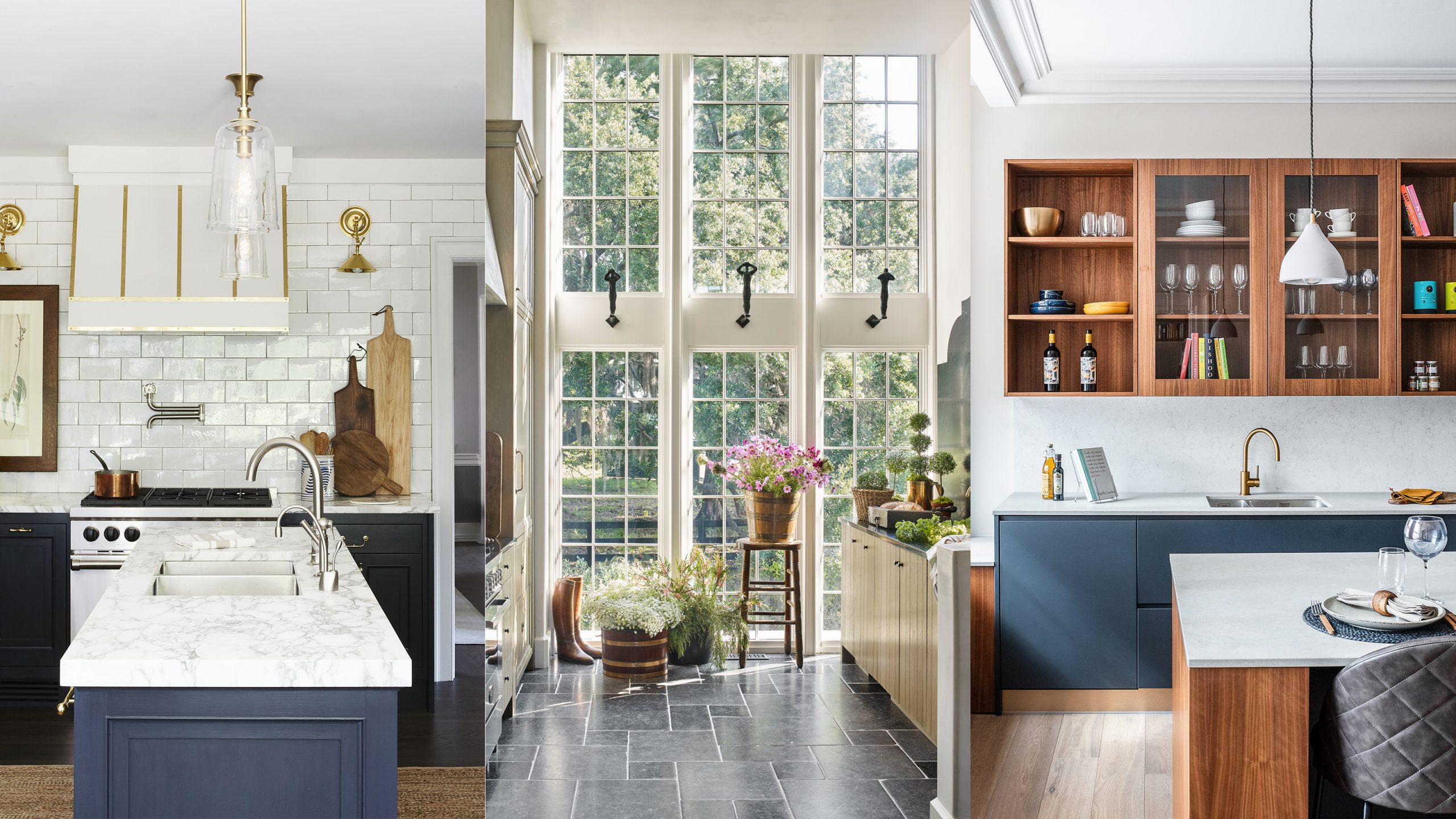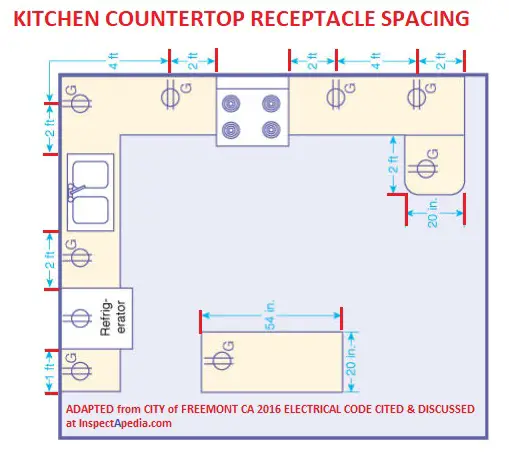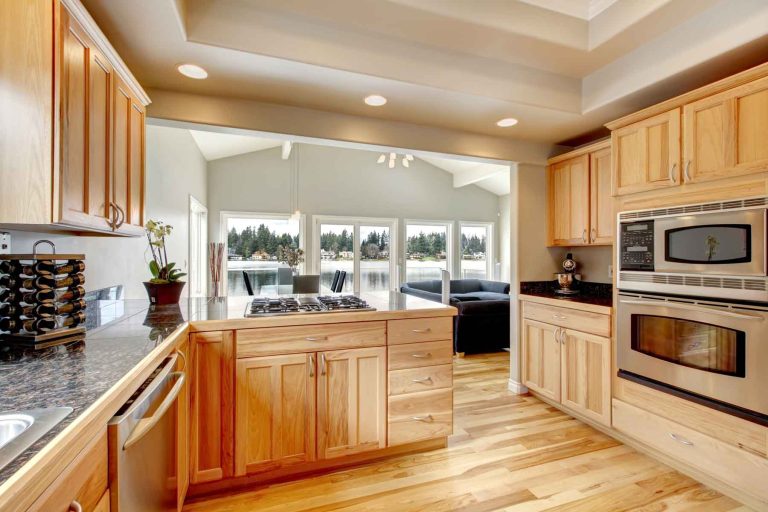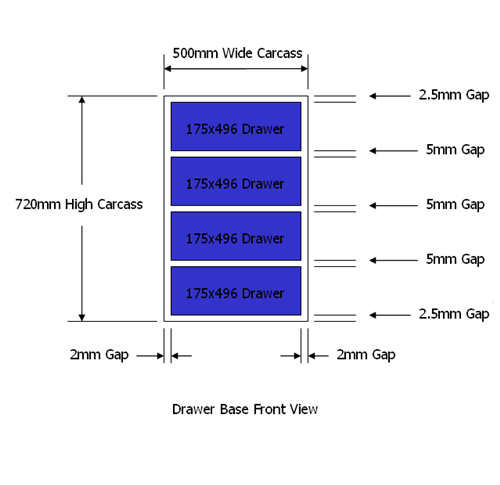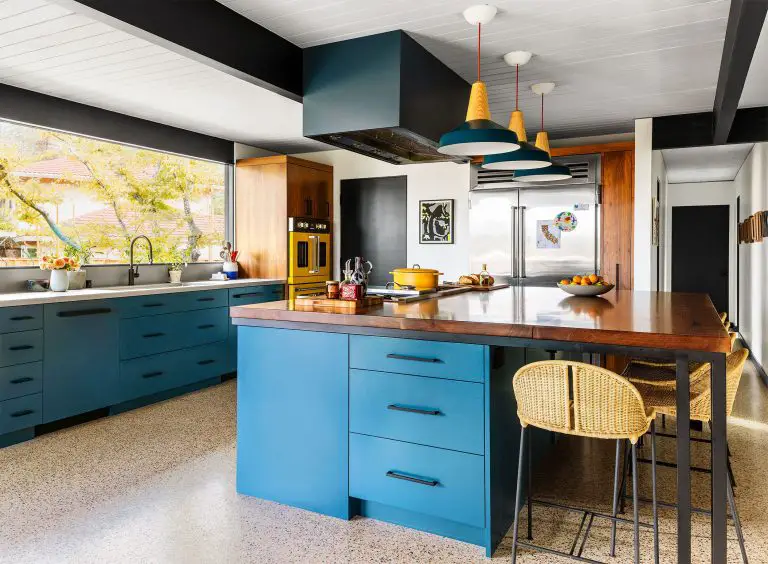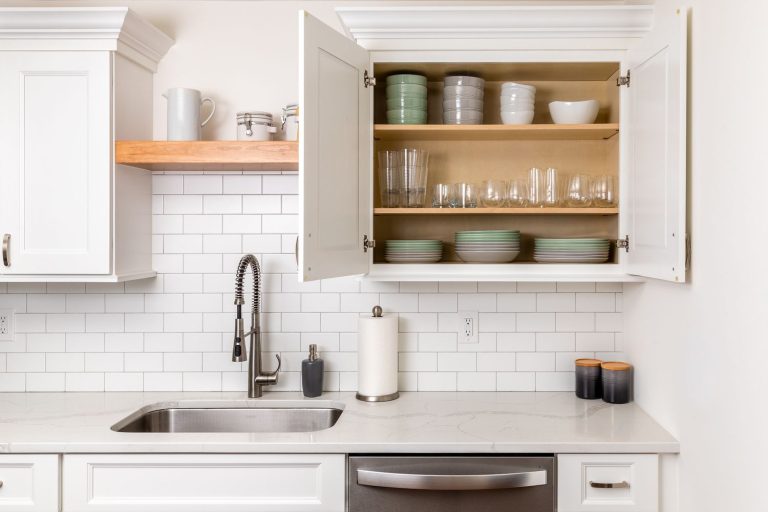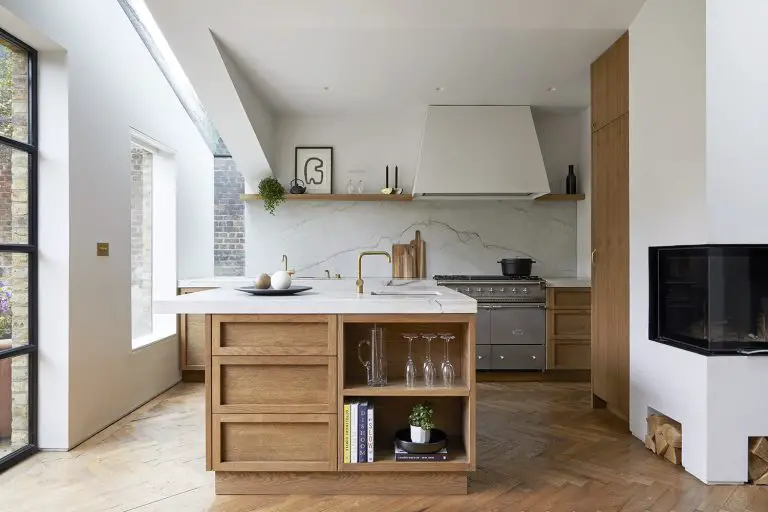What Is The Best Kitchen Configuration?
The kitchen is one of the most important rooms in the home, and the best kitchen configuration can make all the difference when it comes to cooking meals and entertaining guests. A well-thought-out kitchen layout can make for efficient use of space, reduce stress in a busy kitchen, and create an inviting atmosphere for family and friends. The best kitchen configuration will depend on the size and shape of the kitchen and the needs of the people who use it. Common kitchen layouts include the L-shape, U-shape, and galley kitchen, and each comes with pros and cons that should be considered before selecting the best configuration for your home.
Overview of Kitchen Configurations
Kitchen configurations come in all shapes and sizes, from small galley-style layouts to large open-plan designs. No matter what size or shape your kitchen is, there are plenty of options when it comes to making the most of your space. This blog provides an overview of different kitchen configurations and how to maximize the functionality of your kitchen. We’ll discuss the advantages and disadvantages of each type of layout, as well as ideas for maximizing storage and efficiency. Whether you’re looking for inspiration for a new kitchen or just need a refresher, this blog has you covered.
Advantages of Different Kitchen Configurations
Kitchen configurations can dramatically impact the functionality and layout of your kitchen. From L-Shapes to G-Shapes, Galley Layouts to Island Configurations, there are a variety of setup options available. Each configuration offers its own advantages, so it pays to explore the different options available to determine which one best suits your needs. L-shapes, for instance, can maximize space efficiency, allow for more countertop space, and provide a more open feel, while G-shapes allow for more storage and counter space, as well as a more natural flow. Galley Layouts provide an efficient design that allows for multiple workstations, while Island Configurations offer a great option for entertaining and provide additional storage and counter space. Ultimately, the advantages of different kitchen configurations depend on your individual needs, so it’s best to explore the possibilities before deciding.
Factors to Consider When Choosing a Kitchen Configuration
Choosing the right kitchen configuration is an important decision that will affect the way you use and enjoy your kitchen. It is important to consider all factors before making your decision. Space is a key factor that should be taken into account when choosing a kitchen configuration. It is important to determine how much space you have available and think about the size of the kitchen appliances you will require. Another factor to consider is the layout of the room. Think about the traffic flow and how much space will be used for each appliance, work surface, and storage. Additionally, consider the type of appliances you need to ensure that they will fit comfortably into the space you have available. Lastly, it is important to consider the budget you have available for your kitchen configuration. This will help you determine what is and isn’t possible to achieve with the resources available. Taking into account all of these factors will help you make the right decision when selecting a kitchen configuration that meets your needs.
Examples of Popular Kitchen Configurations
Kitchen configurations are important for creating a functional and efficient workspace. Popular kitchen configurations typically involve a combination of countertops, cabinets, and appliances that work together to create an efficient and inviting space. Examples of popular kitchen configurations include the traditional galley kitchen, the U-shaped kitchen, the L-shaped kitchen, the single-wall kitchen, and the peninsula kitchen. Each of these configurations can provide different benefits depending on the size and layout of the space. Whether you’re remodeling an existing kitchen or designing a new one, it’s important to consider the various kitchen configurations available to determine which one is best for your needs.
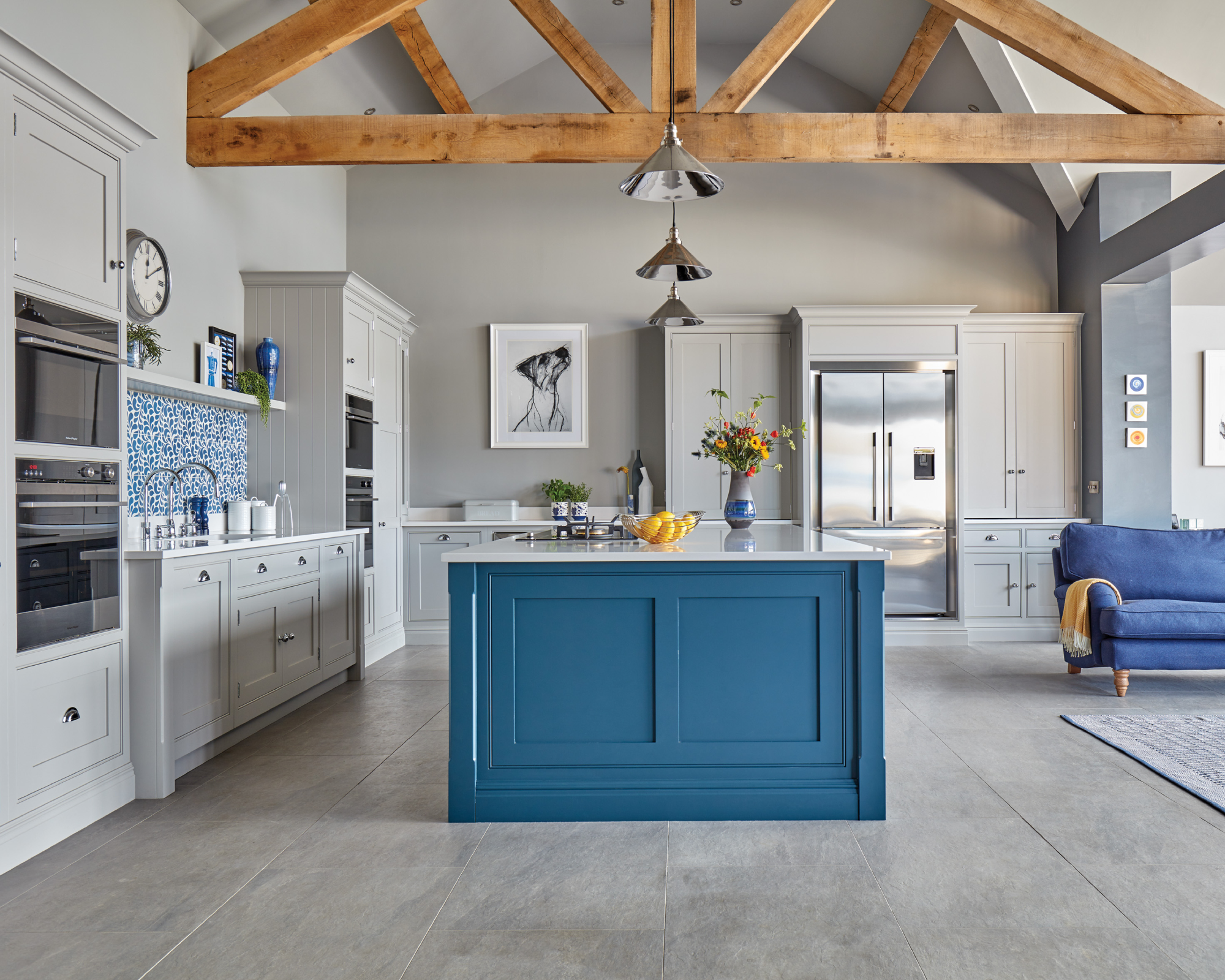
Pros and Cons of Different Kitchen Configurations
Kitchens come in all shapes and sizes. Whether you’re looking for a tiny galley kitchen, an open plan layout, or a large traditional kitchen, there are so many kitchen configurations to choose from. Each kitchen design comes with its own set of pros and cons. This blog explores the pros and cons of different kitchen configurations – from galley kitchens to large open-plan designs – to help you decide which layout is best for your kitchen. We’ll look at the advantages and disadvantages of each kitchen configuration, the different types of appliances and features that work best with each layout, and how to make the most of your space. With this information, you’ll be able to make an informed decision about the most efficient, functional, and aesthetically pleasing kitchen for your home.
Cost Considerations for Different Kitchen Configurations
When planning a kitchen renovation, one of the most important steps is to consider the cost of the various kitchen configurations available. There are a variety of styles and layouts to choose from, but one thing is certain – each option comes with its own cost. From the type of cabinets and countertops to the appliances and fixtures, each element must be carefully weighed in order to create the perfect kitchen configuration that fits your budget. Whether you’re looking for a modern, contemporary kitchen or a timeless, classic design, the cost of each configuration must be taken into account in order to create the kitchen of your dreams. With careful planning and research, you can find the perfect kitchen configuration that meets your needs without breaking the bank.
How to Create the Optimal Kitchen Configuration
Creating the optimal kitchen configuration can be a daunting task. It requires careful consideration of your space, the layout of the appliances, and the number of people using it. However, with a few simple tips and tricks, you can make sure your kitchen is efficient, comfortable, and inviting. Start by determining the essential elements of your kitchen. Consider how much counter space you need, the layout of the appliances, and the number of people who will be using the space. Then, plan the layout of the appliances, making sure to leave plenty of room for cabinets, shelves, and countertops. Finally, consider the number and type of appliances needed, as well as the amount of storage you’ll need. With these steps in mind, you can create the optimal kitchen configuration that meets your needs and adds a touch of style to your home.
Conclusion
The best kitchen configuration is ultimately subjective and will depend on the individual’s needs and preferences. Factors such as the size of the kitchen, the type of cooking that is to be done, and the layout of the space should all be taken into consideration when determining the most effective kitchen configuration. In the end, it is important to remember that the best kitchen configuration is one that is tailored to fit the user’s needs and preferences.

