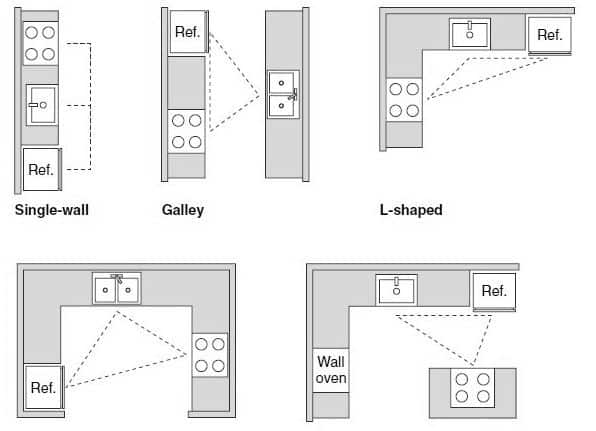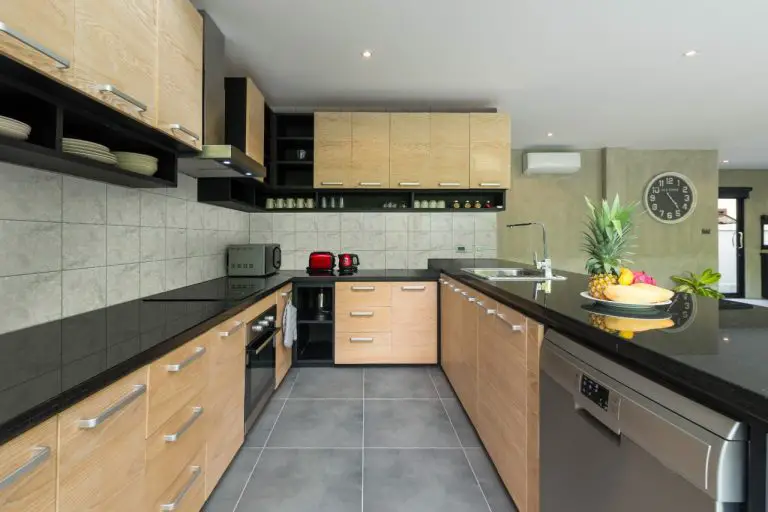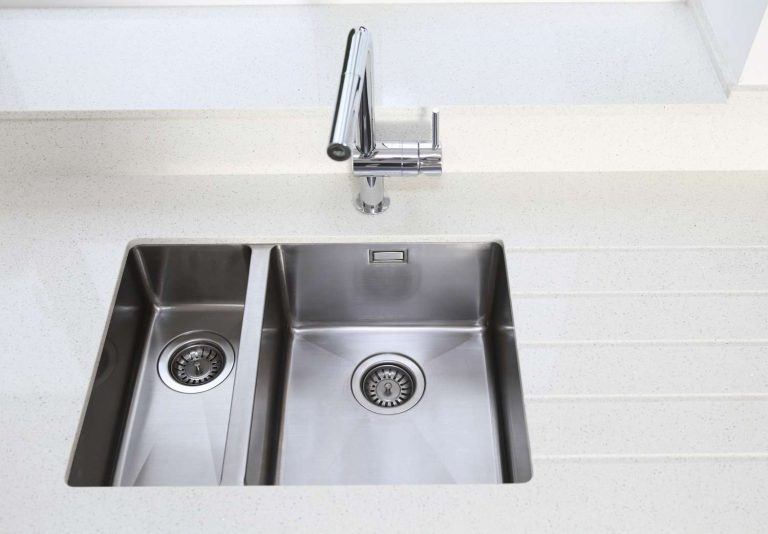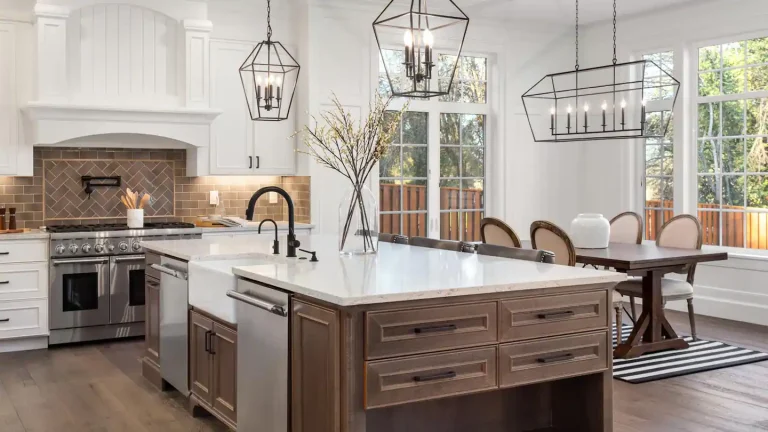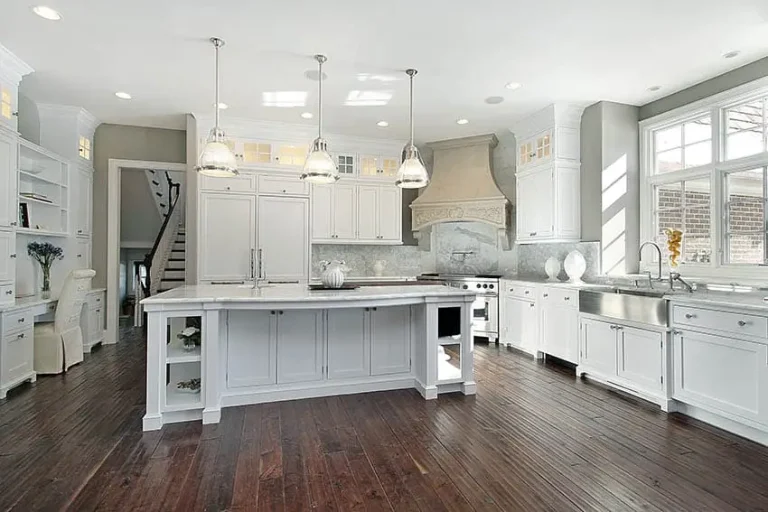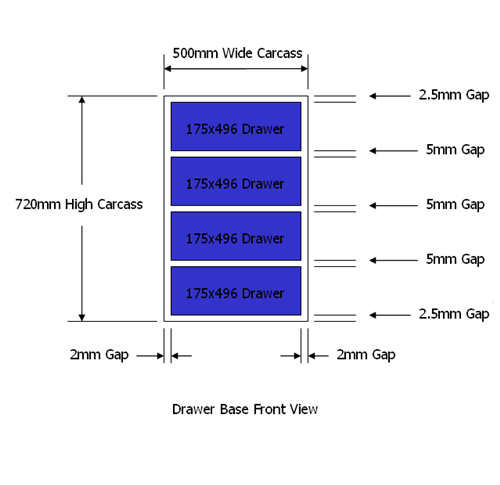What Is The Smallest Kitchen Layout?
The smallest kitchen layout is a kitchen design that uses the least amount of space without compromising on style and functionality. This layout can be highly efficient, saving space and money, and creating a beautiful kitchen that fits within the confines of a small space. The smallest kitchen layout typically includes only one work area, often referred to as the “kitchen triangle,” and maybe a galley-style kitchen or a single-wall kitchen. It also may include a combination of upper and lower cabinets, or open shelves, and can be designed to fit any budget.
Understanding Kitchen Layouts
The kitchen is the heart of the home and the layout of the kitchen is incredibly important to ensure that it functions effectively. Understanding kitchen layouts is essential for anyone looking to create an efficient and attractive kitchen design. Different layouts can provide different options for the placement of appliances, storage, and seating. The most popular kitchen layouts include the single-wall, L-shaped, U-shaped, galley, and island kitchen layouts. Each of these layouts has its own unique advantages and should be considered carefully when creating a kitchen design. Understanding the different kitchen layouts can help you create the perfect kitchen for your home.
Types of Kitchen Layouts
Kitchen layouts play a critical role in the functioning and efficiency of a kitchen. There are many types of kitchen layouts available to best suit the needs of the user, including the one-wall kitchen, the galley kitchen, the L-shaped kitchen, the U-shaped kitchen, the island kitchen, the peninsula kitchen, and the open kitchen. A one-wall kitchen features all of the appliances and counter space along one wall, while a galley kitchen is a long, narrow space with appliances and countertops on both sides. An L-shaped kitchen provides good counter space and can accommodate multiple cooks. A U-shaped kitchen creates a more spacious feel with counter space and appliances on three walls. An island kitchen adds counter space and can be used as an additional eating area. A peninsula kitchen is similar to an island kitchen but is connected to the wall. Lastly, an open kitchen is a flexible layout that merges the living space with the kitchen. Each layout has its pros and cons, so it is important to consider the scope of the kitchen project and the needs of the user before selecting a kitchen layout.
Benefits of a Small Kitchen Layout
Small kitchens are a great way to save space and maximize efficiency. With a small kitchen layout, you can maximize the use of available space and make the most of the limited space you have. Small kitchens require careful planning and organization, but with the right design, they can be just as functional as large kitchens. A few benefits of a small kitchen layout include:
1. Maximized Efficiency: With a small kitchen layout, you can optimize the use of available space. By incorporating clever storage solutions, you can make the most of the limited space you have.
2. Creative Utilization of Space: A small kitchen layout allows for creative utilization of space. With the right design, you can make the most of the limited space you have and maximize the efficiency of your kitchen.
3. Cost-effective: Small kitchens are generally more cost-effective than larger kitchens, as they require fewer materials and resources.
4. Increased Mobility: With a small kitchen layout, you can more easily rearrange your kitchen and move items around. This is especially helpful if you live in a smaller space.
Overall, small kitchens are a great way to optimize the use of available space and maximize efficiency. With the right design, small kitchens can be just as functional and efficient as larger kitchens.
Design Strategies for Small Kitchens
Small kitchens can be challenging to decorate and design because of their limited space. But with a few creative design strategies, you can make the most of what you have and create a stylish, functional kitchen. Start with a neutral palette to create a sense of openness and light, while still adding pops of color with creative accent pieces. Maximize storage space by utilizing walls and corners for cabinets and shelves. Install light fixtures that can help brighten up the room, as well as provide task lighting over the countertop and sink. Finally, choose multi-functional appliances and furniture that will fit well with the size and shape of the room. With these design strategies, you can make the most of a small kitchen and create a space that is both beautiful and functional.

Maximizing Space in a Small Kitchen
Maximizing space in a small kitchen can be a challenge. But with the right tools and strategies, you can create a functional kitchen that looks great too. Start by taking inventory of what you have, and then get creative with storage solutions. Try using wall-mounted shelves and cabinets, hanging baskets, and stackable drawers to keep items organized and off the counter. Additionally, look for appliances that can do double duty, such as a toaster oven that can also bake. With a little planning and creativity, you can make the most of a small kitchen and create a functional, stylish space.
Common Mistakes to Avoid when Designing a Small Kitchen
Designing a small kitchen can be a challenge, but if done right, it can be both stylish and functional. To help you get the most out of your small kitchen, here are some common mistakes to avoid. First, avoid overcrowding your kitchen with too many cabinets and appliances, as this can make the space feel cramped. Secondly, try to maximize storage options by utilizing the space between cabinets and the walls, and adding shelves and drawers wherever possible. Thirdly, be sure to choose the right appliances for your small kitchen; look for those that are compact and efficient. Finally, use light colors and reflective surfaces to make the space feel larger. With these tips in mind, you can create a beautiful, efficient small kitchen that you’ll enjoy for years to come.
Working with a Professional Kitchen Designer
Working with a professional kitchen designer is the key to creating a kitchen that is both functional and beautiful. A professional kitchen designer understands the nuances of kitchen design, such as the importance of ergonomics and efficient use of space. They also know how to make the most of your budget and will be able to help you select the perfect appliances, countertops, and cabinets for your kitchen. With their expert knowledge, you can create a kitchen that is both aesthetically pleasing and practical. A professional kitchen designer can also help you select the right materials, lighting, and accessories to complete the look. So, if you’re ready to create the kitchen of your dreams, the first step is to work with a professional kitchen designer.
Conclusion
The smallest kitchen layout is the Galley Kitchen. This type of kitchen is ideal for small spaces, as it only requires two walls for cabinets and appliances. This type of kitchen is perfect for those who are working with limited space, as it maximizes the space available while still providing all the necessary features for a functional kitchen. As long as the kitchen has adequate storage and the appliances are arranged in an efficient way, the Galley Kitchen is an excellent choice for a small kitchen.

