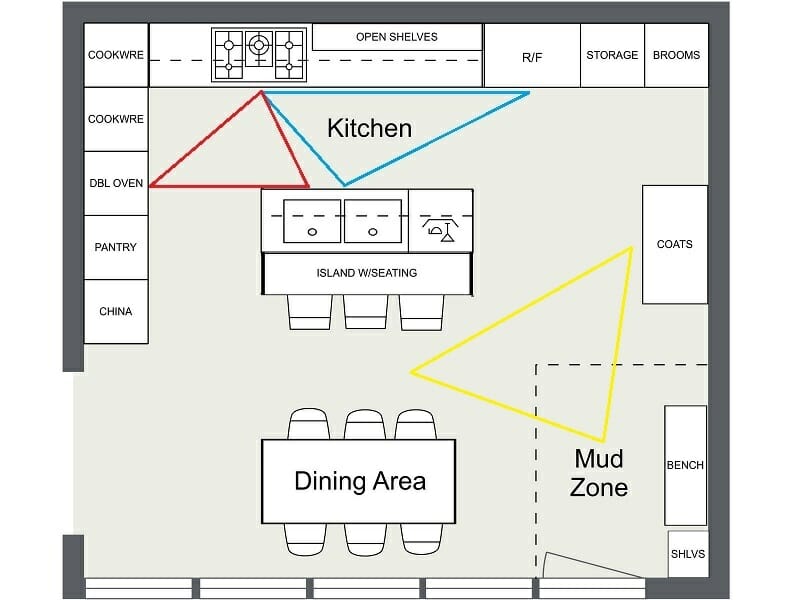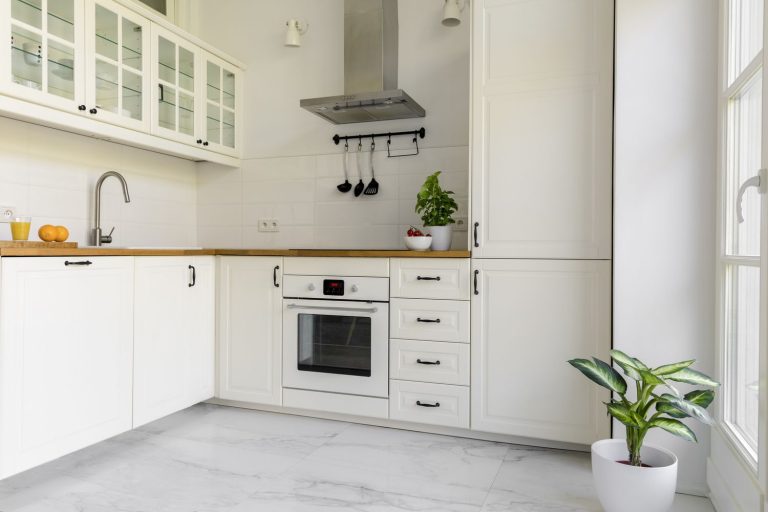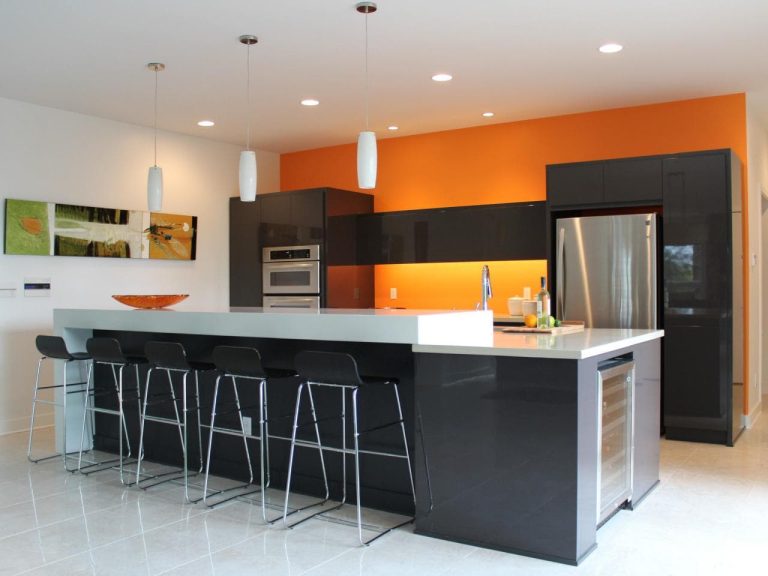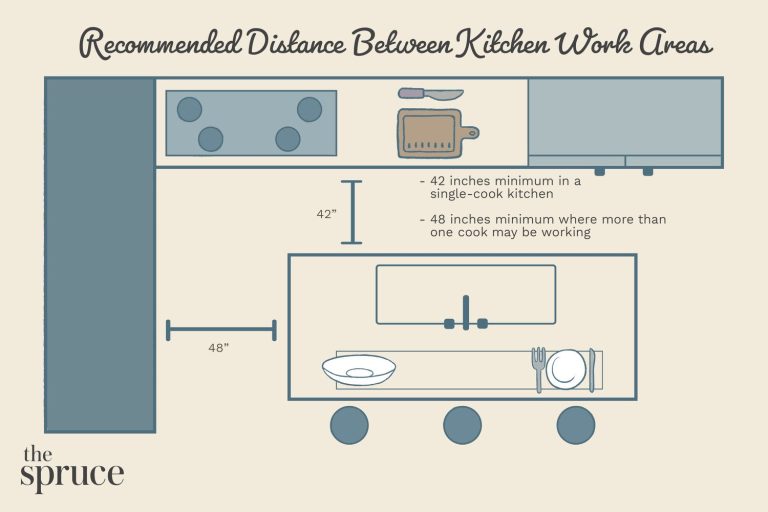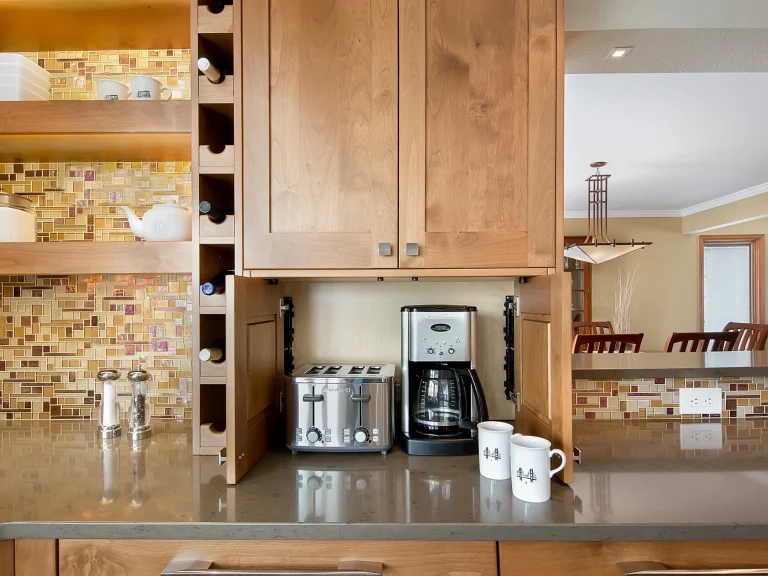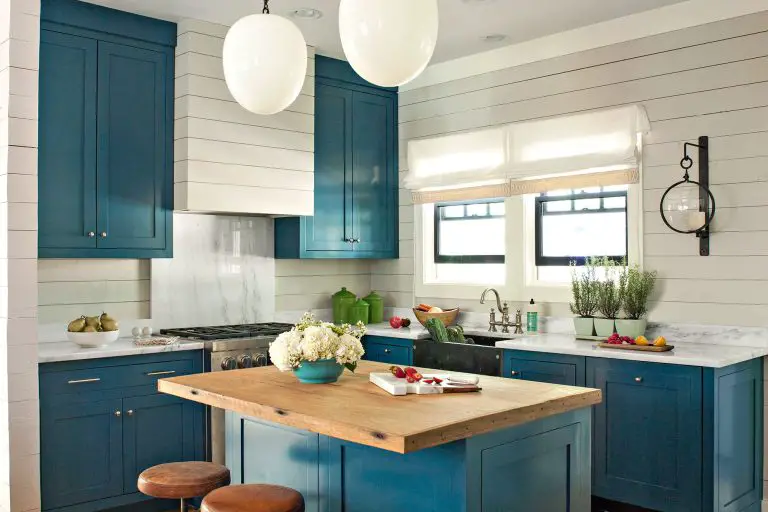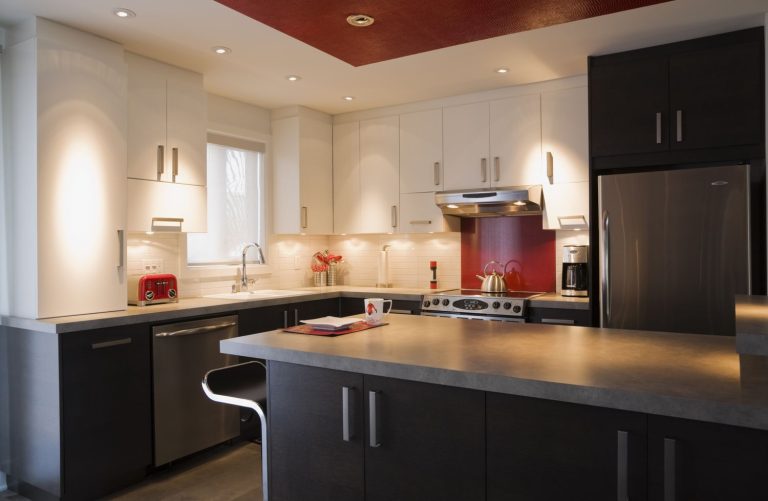How Do You Arrange A Kitchen Layout?
A kitchen layout is an important factor in the design of any kitchen. It dictates the flow of the room, the placement of appliances, and the overall feel of the space. It can be difficult to decide how to arrange a kitchen layout, but with careful planning, it can be done. To start, consider the existing space and how it can be used most efficiently. Take into account the size and shape of the room, any windows or doorways, and the arrangement of cabinets and countertops. Once a general plan is established, individual details such as appliances, storage, and lighting can be added. With the right kitchen layout, any kitchen can become a comfortable and efficient space.
Establishing Your Kitchen Design Goals
A well-designed kitchen layout is the key to a functional and efficient workspace. However, it can be tricky to determine what layout will best suit your needs. Before starting the design process, it is important to establish your design goals. Consider the size of your kitchen, the activities that will take place in it, and the tools and appliances that will be used. Once you have determined your goals for the kitchen, you can begin to plan the layout.
In addition to determining your design goals, it is important to consider the principles of kitchen design. These principles include the use of the work triangle, the layout of your appliances, and the flow and organization of the space. All of these aspects should be taken into consideration before planning your kitchen layout.
Finally, you should also consider how the kitchen layout will fit into the overall style of the home. Think about the other rooms in your home and how the kitchen will fit into them. The kitchen should be a seamless part of the home, so it is important to ensure the design complements the rest of the house.
By taking the time to consider your kitchen design goals, you can create a kitchen layout that fits your needs and the overall style of your home. With careful planning and attention to detail, you can create a kitchen that is both functional and beautiful.
Assessing Your Kitchenwork Triangle
When it comes to arranging a kitchen layout, one of the most important things to consider is the kitchenwork triangle. This concept, introduced by architect Ernst Neufert in the 1940s, is based on the idea that the three main components of a kitchen (the stove, sink, and refrigerator) should be arranged in a manner that allows for the most efficient movement between them. The kitchenwork triangle should be easy to navigate, with no more than a few steps between each component. This ensures that the kitchen is both user-friendly and efficient. Additionally, it should be noted that the kitchenwork triangle does not necessarily need to be equilateral – it can be adjusted according to the size and shape of the kitchen. When assessing your kitchen work triangle, remember to consider the size of the kitchen, the appliances available, and the number of people who will be using the kitchen. With the right layout, you can create a kitchen that is both aesthetically pleasing and functional.
Choosing Kitchen Furniture and Fixtures
When it comes to arranging a kitchen layout, furniture, and fixtures play a key role in creating a functional and aesthetically pleasing space. Choosing the right kitchen furniture and fixtures can be the difference between a kitchen that’s efficient and inviting, and one that’s overcrowded and unenjoyable. There are a few considerations to keep in mind when selecting kitchen furniture and fixtures, including size, shape, style, and functionality.
Size is a crucial factor when selecting kitchen furniture and fixtures. It’s important to choose pieces that are proportionate to the size of your kitchen, such as countertops, cabinets, and islands. It’s also important to consider the size of appliances and the space they will occupy. When selecting furniture, you should also consider how much room is needed for people to move freely and comfortably.
Shape is another important factor when selecting kitchen furniture and fixtures. It’s best to choose pieces that will fit well into the overall design of the kitchen. For example, a round kitchen table may not fit in with a square kitchen layout. Additionally, the shape of the furniture and fixtures should complement the overall design of the kitchen.
Style is also important when selecting kitchen furniture and fixtures. There are a variety of styles to choose from, including traditional, modern, and contemporary. Choose pieces that will complement the overall look and feel of the kitchen. Additionally, consider the materials used in the pieces, such as metal, wood, or plastic, as this will also affect the overall style.
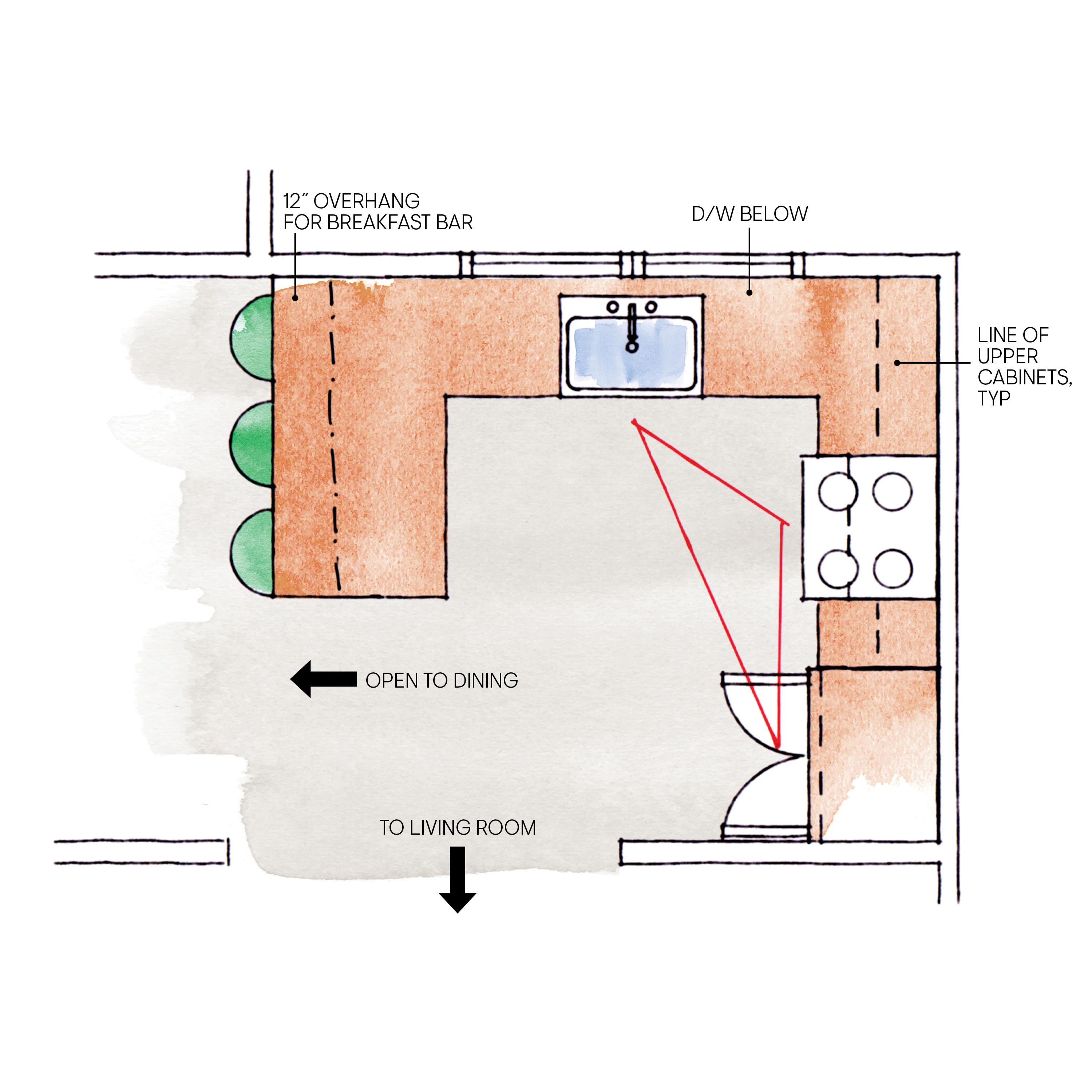
Optimizing Kitchen Storage Solutions
Creating an efficient kitchen layout is essential for any home renovation project. It can help maximize available storage space, minimize clutter, and make meal preparation easier and more enjoyable. But how do you arrange a kitchen layout for maximum efficiency?
The first step is to plan out your kitchen storage solutions. Consider what items you need to store, such as dishes, pots and pans, and spices. Determine what type of storage space you need for each item and the best location for it. Think about how you will use the space and where you will store items you use most often. Consider adding adjustable shelves, drawers, and other organizational tools to maximize storage.
Another key factor when arranging a kitchen layout is to optimize the workflow. Visualize how you will move through the kitchen when preparing meals. Is there an area for prepping food, another for cooking, and a place for storing cookware? Make sure you have enough counter space and that appliances are within reach.
Once you have a plan for the kitchen layout, it’s time to start shopping. Look for cabinets and storage solutions that fit your needs. Don’t forget to measure the space you have and compare it to the dimensions of the products you are considering. When purchasing appliances, think about energy efficiency and how often they will be used.
Creating an efficient kitchen layout is an important part of any renovation project. Planning out your storage solutions and optimizing the workflow can help maximize the available space and make meal preparation easier. With the right strategy, you can create a kitchen layout that works for you.
Incorporating Kitchen Appliances
When it comes to arranging a kitchen layout, it is essential to consider the appliances that will be used. Whether you are remodeling an existing kitchen or creating a new one, the appliances you choose should fit the overall layout. From refrigerators and stoves to dishwashers and microwaves, deciding where to place each appliance is critical to achieving an efficient and functional kitchen.
The refrigerator should be the focal point of the kitchen and should be the first appliance to be placed. This will make sure that it is the most accessible and convenient for all users. Stoves should also be placed in an easily accessible location, usually next to the refrigerator, as it is the most commonly used appliance. Dishwashers and microwaves should also be placed nearby, allowing for a convenient workflow when preparing meals.
When it comes to designing a kitchen layout, incorporating the appliances is a key element. It is important to ensure that all appliances are placed in an efficient and accessible manner, to create an efficient and functional kitchen. By taking into account the size of each appliance, the relationship between appliances, and how each appliance will be used, you can create an optimal kitchen layout.
FAQs About the How Do You Arrange A Kitchen Layout?
1. What are the key considerations when arranging a kitchen layout?
Answer: When planning out a kitchen layout, consider the size and shape of the kitchen, the number of people using the space, the type of activities you plan to do in the kitchen, and the amount of storage you need.
2. What factors should I consider when choosing kitchen appliances?
Answer: When selecting kitchen appliances, consider the size and type of appliance, energy efficiency ratings, the features and functions you need, and the style and color of the appliance.
3. What are some tips for optimizing kitchen storage?
Answer: To optimize kitchen storage, consider using cabinets and drawers with dividers, adding shelves, hanging baskets or racks, and vertical storage solutions. Consider utilizing wall space for storage wherever possible. Also, use clear containers to organize pantry items and make the most of the space.
Conclusion
The key to arranging a kitchen layout is to create a functional and stylish space that meets all of your needs. It is important to consider the size and shape of the space, the appliances and furniture that need to be installed, and the overall aesthetic of the room. With a bit of planning and creativity, you can create an amazing kitchen layout that is both attractive and practical.

